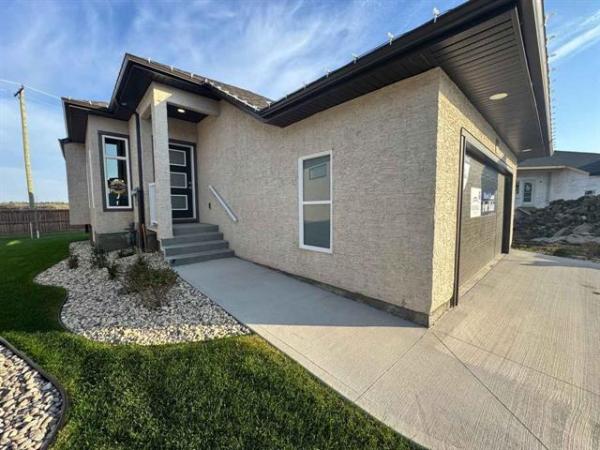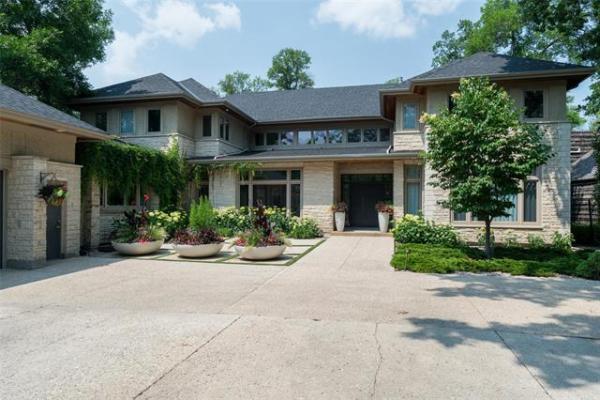


It's a saying embedded deeply in the dialect of Realtor-speak: "This home is a rare find."
While the saying is often unadulterated hyperbole, there are occasions when it's genuine. In the case of 72 Aspen Forest Point -- a custom-designed Huntington Homes bungalow with walk-out basement built in 2009 -- it would be fair to say that the 2,153-square-foot home is just that, a rare find.
There's one main reason for that, says Century 21's Scott Eros, marketing agent for the Bridgwater Forest-area home.
"This home has been built and designed to a higher standard, from its structural wood basement floor to its piled foundation and steel beam construction," he says. "When you walk into this home, it just feels so solid under your feet. Plus, the interior design is incredible."
The expansive home's interior is also notable for two distinct, yet related features: its user-friendly floor plan and high finishing quality. Throw in a heaping helping of understated creativity, and you have a home that not only has tons of personality, but function.
Right from the outset, style blends seamlessly with functionality in the form of the staircase that provides access to the walk-out lower level. Partially hidden by a one-third wall with etched glass inserts, it opens on either end to the great room area (on the left) and separate (and private) bedroom wing (to the right).
"That's just a great design, as having a two-ended staircase not only allows for quick access to either side of the house, but adds some welcome division into a design that's primarily open-concept," Eros says. "It also defines the (beige) dura-ceramic tile foyer, while the wall behind has an etched glass insert that not only adds style, but also gives you a bit of a look of what's behind."
What lies behind is a bright (yet warm) open-concept great room area that's steeped in space and style -- and is subtly segmented into three distinct spaces. The warmth is derived from dark, engineered espresso maple hardwoods that run through the entire area, as well as smart charcoal maple cabinetry. The dark hues are then offset by beige quartz countertops, a textured beige backsplash and light earth-tone colours.
Meanwhile, the interior is well-illuminated thanks to a wall of windows and 10-foot-high ceilings. The large windows also bring another feature into full view -- a pristine lake stretching away behind the backyard.
"Basically, the rear of the home was built to take advantage of the lake view," he says. "You can sit in the dinette area off the island kitchen and enjoy the view, or watch TV in the living room with a great view of the lake to your left through a huge three-part window. There's also a 22-foot-by-eight-foot deck (bordered by black PVC railing with tempered glass inserts) to take guests out onto to enjoy the view."
The beauty of the three-quadrant design is that the formal dining room -- defined by bulkheads above -- is a space unto itself, yet is still tied in with the rest of the area.
"It's a great area for entertaining or family life with the open-concept design. No matter whether you're entertaining or looking after the kids, it's easy to stay connected."
When it comes to the bedroom wing, the theme is privacy, rather than connection. Placed to the right of the foyer behind the living room's far right-hand wall, it's secluded yet spacious, housing the master suite, second bedroom and main bathroom with soaker tub. To add utility, a large laundry room was positioned to the left of the foyer.
"The master bedroom has it all," says Eros. "There's a great lake view through a huge window, spa-like ensuite with tempered glass shower (with ceramic/glass tile surround), and a walk-in closet off the ensuite, where one partner can dress without disturbing the other before going to work in the morning. And if parents have young children, the second bedroom is close by, just down the hall."
Awaiting downstairs is a walk-out basement that takes the home's utility to another level with its huge rec room, two more huge bedrooms (with walk-in closets), four-piece bath and tons of storage.
"This is an exceptionally well-designed home in like-new condition with a great location (a quiet cul-de-sac) and a long list of high-end amenities including radio-frequency system and three-zone heating system," he says, adding the meticulously constructed home is priced to sell. "Homes like this don't come along often. It's a top-calibre, functional and well-appointed home that you can just move in and enjoy in every way."
lewys@mts.net
DETAILS
Address: 72 Aspen Forest Point, Bridgwater Forest
Size: 2,153 sq. ft.
Year built: 2009
Style: Bungalow with walk-out basement
Lot: Lakefront
Bedrooms: 4
Bathrooms: 3
Price: $754,800
Contact: Scott Eros, Century 21 Bachman & Associates @ 453-7653
Note: An open house is scheduled for Sunday afternoons, please call to confirm time




