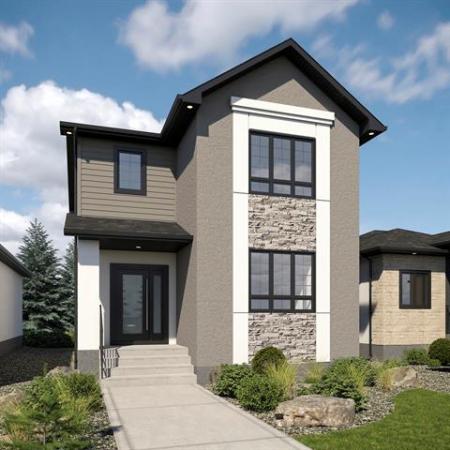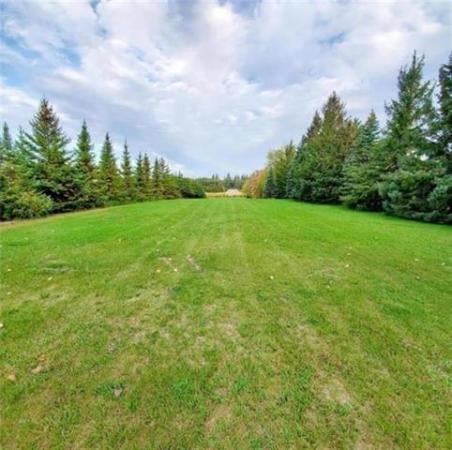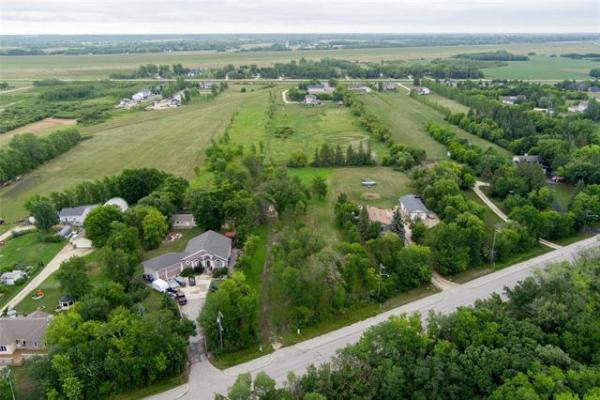

When it comes to buying a resale home these days, especially for young, growing families, getting maximum value for your hard-earned dollar is a necessity.
After all, when you're looking at paying $250,000 to $300,000 or more for a solid home that will comfortably house a family of four or five, you want the house to come with the space and amenities family life demands. And, if at all possible, the home would need little in the way of upgrades.
While most move-up family homes usually need an upgrade or two, there is the rare one where meticulous outgoing owners have updated the house in almost every key area. A 1,075-square-foot bi-level at 83 Morton Bay in Charleswood's River West Park is such a home, said Goodfellow & Goodfellow Real Estate's Garrett Parker.
"There's no major upgrades to do here," he said. "You could live in this home for a long time before having to do anything. Pretty much every area of this home has been updated. This is a well-maintained home from top to bottom."
The high level of upkeep is apparent from the moment you walk into the foyer, which is sunken seven steps below the main level. The tile floor at the entrance is in good shape for starters. Not only that, but the stairs leading up to the living room are covered in newer grey berber carpet. As it turns out, the carpet runs through most of the main and lower levels. No need to upgrade carpeting here -- a major bonus for young families on tight budgets.
Straight off the stairs is the entrance to the kitchen, which for a young family must possess a high level of function in addition to being relatively contemporary. No worries here: At a generous 17.5 feet by 11 feet, 83 Morton's kitchen not only comes with a dining area that holds a table for six with ease, but it's also a peninsula design. That layout accomplishes two things: First, it provides extra preparation space. Second, it creates a highly navigable U-shaped space that allows more than one person to be in the cooking/dishwashing area at a time.
"The dining area is next to a big window, while the kitchen has another large window over the double sink that looks out over the yard and large deck," Parker said. "There's white cabinetry, a grey ceramic tile floor (in excellent shape), a pantry, brown Flo Form countertops and newer stainless steel appliances (an Amana fridge with bottom freezer and LG flat-top stove). There's even a built-in dishwasher."
An extra-wide doorway over four feet wide leads to a living room that seems bigger than its listed dimensions (12.75 feet by 14 feet).
"It's a large, bright space that has plenty of room for a sofa, coffee table, display unit and (flat-panel) TV," Parker said. "The brightness comes not only from the picture window on the front wall, but from the big window behind the kitchen's dining area. The home has large windows throughout both levels that let in plenty of natural light."
The bedroom wing yields another bonus in the form of three good-sized bedrooms. The master suite, with its own two-piece ensuite, measures 11 feet by 13 feet, with a double bi-fold closet, large window and the newer berber carpeting. Both secondary bedrooms are surprisingly large at 10.75 feet by nine feet and 10 feet by nine feet, respectively. That means kids will have some room to spread out as they get older.
"This home has an excellent layout that wastes hardly any space," Parker observed. "Even though the main floor is listed at under 1,100 sq. ft., every room offers plenty of space. That's what happens when you get a home with a great layout."
The layout gets even better downstairs. Because 83 Morton is a bi-level, the lower level more or less mirrors the main level. Consequently, total livable space is close to 2,000 sq. ft. Like the main level, the home's basement is well laid out and well-proportioned. A prime example is the rec room, which is larger than the living room.
"At 18 feet by nearly 15 feet, it's a spacious area that features a media area big enough for a sofa, love seat and huge, flat-panel TV with entertainment unit," said Parker. "It also comes with a custom-built wet bar with fridge on the far wall. A huge, two-part window on the front wall lets in all kinds of natural light when you open up the curtains."
The efficient layout continues in the bedroom wing, which houses a compact, efficient laundry/mechanical room with stackable washer and dryer. Further down the hall is a three-piece bath, huge fourth bedroom (16.5 feet by 11 feet) and a den with clothes closet at the end of the hall.
"This is an excellent family home in every sense. It has a modern, spacious layout with two-and-a-half baths, a safe location that's walking distance to all levels of schools and close to shopping, and a huge lot with big backyard that has a deck, plus room for a garage," he said.
"It's a home that will offer some lucky family great value and utility right across the board."
lewys@mts.net
DETAILS
Location: 83 Morton Bay, River West Park, Charleswood
Year Built: 1974
Style: Bi-level
Size: 1,075 sq. ft.
Bedrooms: 5
Bathrooms: 2.5
Lot Size: 62' x 100'
Taxes: $3,268.46 (gross 2012)
Price: $304,900
Contact: Garrett Parker, Goodfellow & Goodfellow Real Estate @ 204-885-5592




