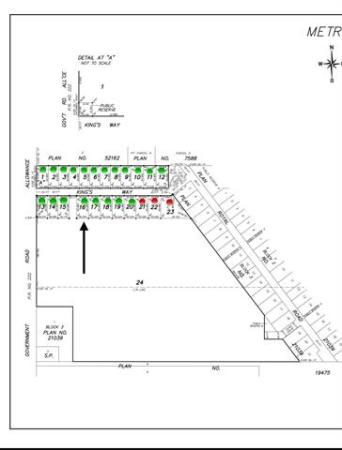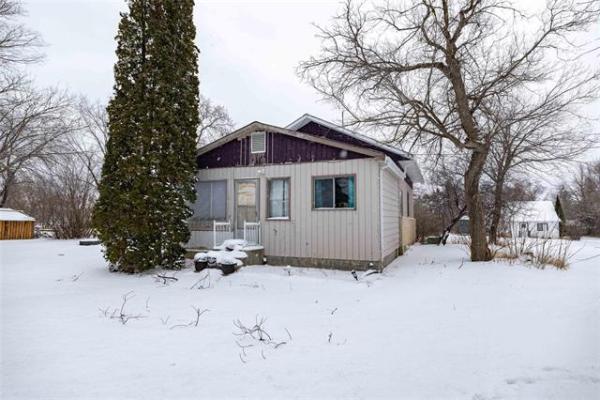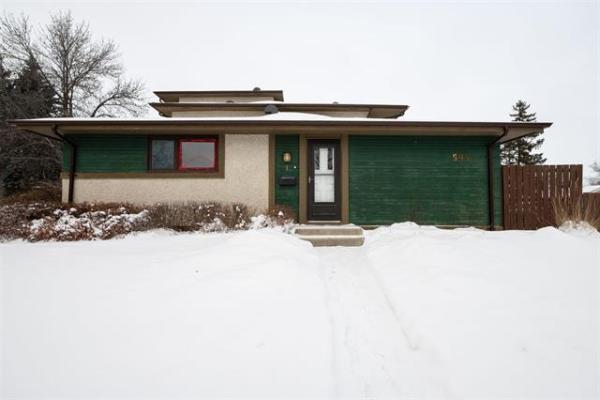





AS well-appointed as Superman's Fortress of Solitude was, it (if it was real) would have nothing on a four-year-old bungalow in the RM of Tache near Lorette.
Featuring 3,400 square feet of livable space, the custom-designed home sits on a 2.5-acre expanse of land about a five-minute drive east of the Royal Canadian Mint on the Trans-Canada Highway. The home at 54064 Pineridge Road is one very well-appointed Fortress of Solitude in its countrified yet surprisingly central location.
Set well back from the highway in the centre of the expansive acreage, it's a home that not only offers privacy and quiet but a contemporary, well-conceived design, said Realty Executives First Choice's Shona Goulden-Scappaticci.
"This home is filled with great design features that combine to create a functional, warm interior feel," she said. "It was completely custom-designed by the outgoing owner, who, above all, wanted the home to be livable. He then added in a host of finishing touches that made it a great home to spend time in."
The first thing that captures your attention is how well warmth and brightness are balanced. Warmth comes from finishing materials such as cultured stone, cherry-stained Brazilian hardwoods and maple cabinets (also finished with a cherry-like stain); the home's bright interior comes courtesy of a wealth of windows and varying ceiling heights.
"The vast expanse of windows -- the family room is surrounded by nine of them, several of which are placed up high -- let in all kinds of light, while 12-foot ceilings in the family room and foyer increase the feel of space and light. The flooring (Brazilian hardwoods run through the entirety of the main floor) is incredibly rich, and finishing details such as the custom lower level staircase with its staggered pillars and railing make this anything but a cookie-cutter home."
Ergonomics in and around the home's great room area are impressive, to say the least. The centrepiece of the kitchen is an angled, U-shaped island with raised (black granite) eating nook that encompasses its periphery, seating six. Thanks to the U-shaped interior and angled eating bar, the area is incredibly efficient, with plenty of room to create in the kitchen and all kind of space between the kitchen and family room, making for excellent flow.
A corner pantry and second multi-door pantry next to the fridge add extra utility, while a tan tile backsplash adds texture.
"An abundance of cabinets, a skylight and the island, which also has a double sink, makes this very well-appointed kitchen a masterpiece," said Goulden-Scappaticci. "And there's an added bonus -- easy access (through a patio door) to a (14.5-foot by 11.6-foot sunroom) that has five windows and a door that leads to a big backyard deck."
The family room is replete in useful -- and fashionable -- features, as well: the aforementioned wall of windows and 12-foot ceiling; a grand cultured stone (wood burning) fireplace with tile hearth and maple mantel; and another patio door.
"It leads to a brick patio that has a fire pit and is defined by cultured stone pillars and wooden railing," she said. "This is a great home for entertaining or just sitting back and relaxing with the wide-open spaces surrounding you."
Head back to the home's front portion and you find a wing that includes several spaces -- a formal dining room, massive laundry room, secondary bedroom and master bedroom. Although the dining room is a space unto itself, a four-and-a-half-foot-wide arched entrance promotes easy access to and from the kitchen, while another collection of large windows ensures it's sufficiently illuminated.
"It's a large space (nearly 16 feet by 13.4 feet) that has the space and style that makes it ideal for entertaining. It's bright and the cherry-stained hardwoods add a touch of class to the area," Goulden-Scappaticci added.
Tucked away in the corner of the wing is the spacious, bright (due to another collection of windows on its back wall) master suite.
"As it should be, it's absolutely huge (17.4 feet by 13.4 feet) and comes complete with his/her walk-in closets, an ensuite with six-foot Jacuzzi tub (set in a brown glass tile/ceramic tile with a bronze tile surround behind it), corner shower, dual vanities and a separate walk-through water closet that can be closed off either side by pocket doors," she said.
Because the home is a bungalow, there's almost as much developed space downstairs as there is upstairs -- a major bonus for a growing family.
"The elegant, lit staircase leads you down to an open-concept rec room that's surrounded by a fitness room, two large bedrooms, two offices, a hobby room and lots of storage space," said Goulden's fellow realtor (and husband), John Scappaticci. "A bank of windows on the back wall -- along with windows in the fitness room -- let in all kinds of natural light. There's also a wood-burning stove that's been integrated into the heating system; it can heat the whole house."
Add a detached triple garage/workshop with in-floor heating into the mix and you have one family friendly Fortress of Solitude, she added.
"This home is in incredible condition and filled with features that make it a real pleasure to call home. It has to be seen to be appreciated. The finishing quality is excellent throughout; it's a well-designed home that's a joy to live in."
lewys@mts.net
DETAILS
LOCATION: 54064 Pineridge Road, RM of Tache
YEAR BUILT: 2009
SIZE: 1,804 sq. ft.
STYLE: bungalow
LOT SIZE: 2.5 acres
BEDROOMS: 4
BATHROOMS: 2.5
TAXES: $5,116.97 (gross 2012)
PRICE: $624,900
CONTACT: Shona Goulden-Scappaticci or John Scappaticci, Realty Executives First Choice @ 204)-885-8999



