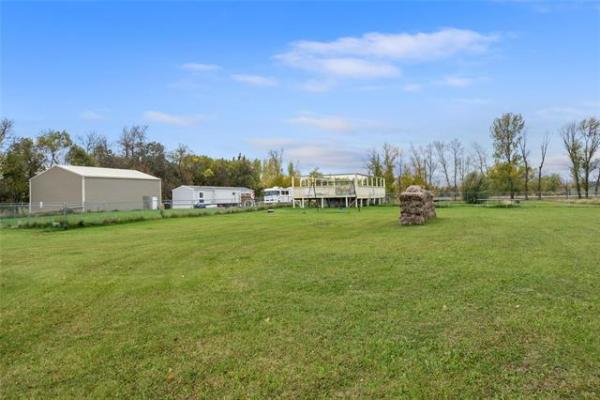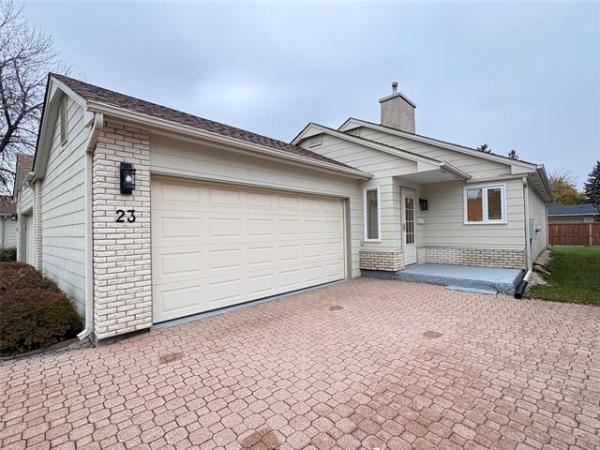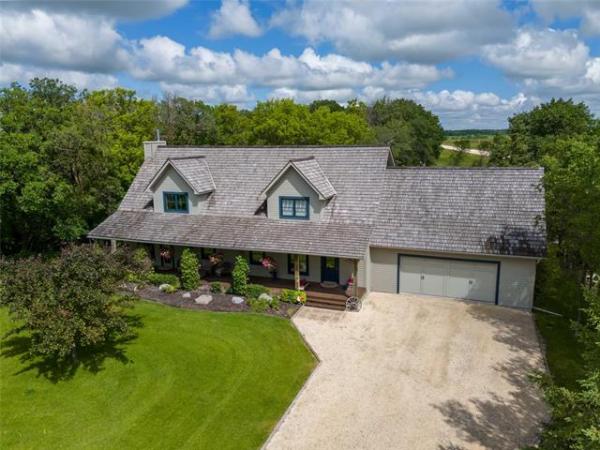




We've all seen them, good and bad: homes that either work well in every aspect, or, well, that don't work very well at all despite a designer's best efforts.
As family-oriented homes go, 18 Kuypers Lane -- found in the secluded, countrified enclave of Assiniboine Landing off Roblin Boulevard -- is one that works well. Glen Williams, Realtor for Century 21 Bachman & Associates, says there's a main reason why the 1,904-sq.-ft. bungalow is such an ergonomic delight.
"The home exhibits such a whole different level of planning and thought because the person behind much of the design has a storage-design background," he explains. "It's a logical family-oriented design built around really efficient planned storage in virtually every room on the main level."
Now, the home's logical design doesn't mean it's bereft of style. On the contrary; with an open-concept main living area that incorporates the kitchen, great room and dining area into one large space -- surrounded by no fewer than 12 large windows that allow daylight to flow in from virtually every direction -- 18 Kuypers is an exceptionally bright home that invites the rustic surroundings inside.
With medium-brown maple hardwoods, white country cabinets and a 10-foot grey CaesarStone-topped island (that seats four) the ambience is cheery and relaxing. Meanwhile, wide aisles and sufficient distance between spaces -- the dining room easily absorbs a table for 10, and the great room, with its gas fireplace, makes for a cosy spot to hang out on chilly winter nights -- makes for an ideal place to entertain or just play with the kids.
Williams says there's one other feature that adds charm -- and utility -- to the main living area.
"There's a covered, screened-in deck off the dining room that's been built on piles, so if the next owners wanted to turn it into a sunroom, they could do it without any problems whatsoever," he says. "As it is, there's also an interlocking brick deck off it with a brick firepit. It's impossible not to relax when you sit out there and take in the views of the forest, fields and sun."
Still, it's the home's ergonomic quotient that takes it to the next level, says Williams.
"Pretty much everywhere you look, that storage background is plain to see," he says. "The pantry is just incredible with all its drawers and storage spaces, and even the island has storage behind the eating nook (which seats four). All the well-placed storage space makes this an incredibly efficient home."
That efficiency -- good news for families with at least two kids, if not more -- extends into the home's U-shaped bedroom wing, which can be found off a brief hallway that runs behind the kitchen. At one end is the master bedroom. At the other are two large secondary bedrooms and a four-piece main bathroom that acts as a buffer between the bedrooms.
As impressive as the dimensions of the secondary bedrooms are -- children can easily grow into teens due to their generous size -- it's the storage that again wins the day. One room presently serves as a playroom, with a series of toy/game drawers and wire organizers along the far left-hand wall; the other bedroom, equally spacious with another large window, has a pleasant surprise awaiting in the closet.
"There's more built-in storage in the closet to make life easier, especially on Mom -- there's a spot for everything. At the same time, you've got some great touches like craftsman-style doors, and the hardwoods also run through the hallway," Williams adds. "That sense of style is consistent throughout the entire home."
A trio of spaces exhibiting equal parts utility and style can be found as you make your way down the hallway -- a large mud room with a series of kid-friendly lockers (with rollout drawers) on one wall, and a huge closet with more built-in organizers on the other; a main bath divided in two so that more than one kid (or teen) can use it at one time; and the master suite, which is an ideal mix of practicality and luxury.
"It's got tons of space and a walk-in closet with a series of organizers -- racks, drawers and even cupboards, all designed to maximize storage," he says. "The ensuite has a heated ceramic tile floor, therapeutic bubble tub by Bain Ultra and glass shower, everything you need to recover from a long day at work."
A massive unfinished basement (with wood structural floor), oversized two-car garage with windows all around, a secluded, safe location close to the city and rock-solid foundation (wood driven piles), only add to the features that make 18 Kuypers Lane a great find in a community where homes regularly sell in the million-dollar range.
DETAILS:
Address: 18 Kuypers Lane, Assiniboine Landing
Style: bungalow
Size: 1,904 sq. ft.
Lot Size: half-acre plus
Bedrooms: 3
Bathrooms: 2
Taxes: $5,934 (Gross 2008)
Selling Price: $599,900
Contact: Glen Williams, Century 21 Bachman & Associates @ 453-7653




