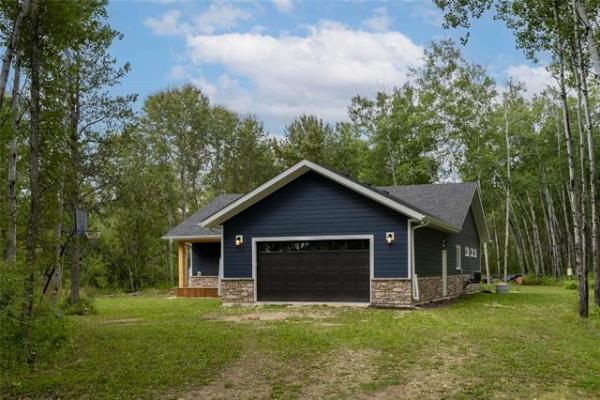



While someone the age of 27 isn’t considered old, buyers don’t necessarily view a 27-year-old home in the same light.
After all, a home built in 1997 is more than a quarter century old.
That means it could be horribly dated and have a floor plan that isn’t as efficient as in homes that are 10 or 15 years newer.
There are no such worries with 14 Vineland Cres., says Glen MacAngus of Royal LePage Top Producers.
“One of the first things that stands out about this home to me is its floor plan,” he says of the 1,710 sq. ft., two-storey home. “Every inch of the available square footage was used really well, so flow and function are exceptional throughout.”
Essentially, everything on the main floor revolves around the kitchen.
A wide, tiled foyer with main laundry and garage access door opens neatly onto a living room/dining room to its right, starting a wonderful cycle of functionality.
“One of the first features you notice is a huge bay window on the living room’s front wall,” says MacAngus. “It not only looks amazing, but it also lets in tons of light and creates a nice sense of space. There’s plenty of space to walk around and a ton of space for furniture.”
From there, the lovely living room transitions seamlessly into a spacious dining area.
“More natural light comes in from a large window behind it, and there’s a cantilevered space on the side wall for a China cabinet or sideboard. There’s also plenty of room for a table that could seat anywhere from six to 10.”
He adds that the dining room flows naturally into the kitchen.
“There’s a wide entrance on its side wall that makes it a snap to go back and forth between it and the kitchen. That makes it perfect for entertaining.”
Meanwhile, the kitchen itself is picture perfect thanks to a tasteful remodelling job.
“It’s absolutely spectacular,” MacAngus says. “It was tastefully updated with cappuccino maple cabinets, a large island that seats four, granite countertops, a gorgeous tile backsplash, under-cabinet lighting and stainless-steel appliances including a gas top range.”
Then, there’s one last space, this one off the back of the kitchen: a spacious, light-filled family room.
“Families will love it,” he says. “It features a vaulted ceiling with two skylights that let in light from above, plus two large windows on either side of a gorgeous gas fireplace that allow even more light to come in. There’s also a beautiful entertainment unit with glossy white cabinetry next to a patio door.”
That patio door, it turns out, leads out to a breathtaking backyard.
“It starts off with a 500 sq. ft. two-tiered composite deck that looks out onto a huge, fenced yard that features beautiful landscaping, plus a patio area, large shed and play structure. It’s a perfect spot for kids to play in in total safety.”
Take a slyly streamlined staircase up to the home’s second floor, and you find an area that was tailor-made for family life.
“Again, the layout is awesome,” says MacAngus. “You come up to a large landing that the main bath and all three bedrooms revolve around. There’s tons of room to move during the week when everyone’s getting ready to go to work and school.”
Like the main floor, everything on the second floor is contemporary — especially the two bathrooms.
“For starters, the main bath was updated with a tile floor, beautiful thermofoil vanity with granite countertop and a soaker tub with tile backsplash. It’s as nice or nicer than many ensuites.”
And while all three bedrooms are big, bright and beautiful, the primary bedroom – as it should be – is the cream of the crop.
“Another bay window on its rear wall adds style and light, while warm blue walls give it a cozy feel,” he notes. “There’s a big walk-in closet, and the updated ensuite offers a spectacular, tiled walk-in shower, heated tile floor and another thermofoil vanity with granite countertop.”
Finally, there’s a fully finished basement with media room, office/bedroom, three-piece bath, ample storage and mechanical room with updated high-efficient furnace.
“This meticulously maintained home is perfect for a family,” MacAngus says. “It’s in a choice location on a beautiful lot just minutes from loads of amenities on the Kenaston strip. All you would need to do is move in and enjoy everything this beautiful, updated home has to offer.”
lewys@mymts.net
The Details
Location: 14 Vineland Cres., Whyte Ridge
Year Built: 1997
Style: two-storey
Size: 1,710 sq. ft.
Bedrooms: four
Bathrooms: three
Price: $559,900
Contact: Glen MacAngus or Cam MacAngus, Royal LePage Top Producers, 204-989-6900




