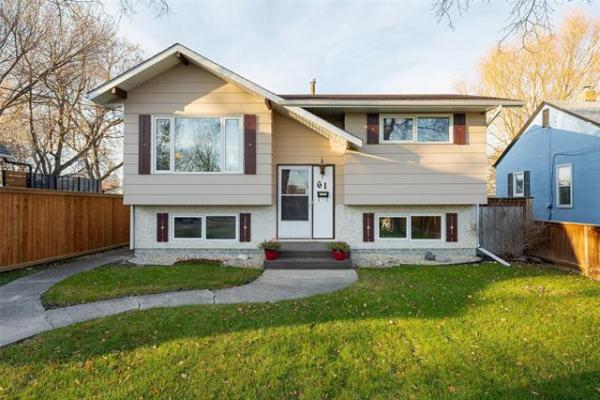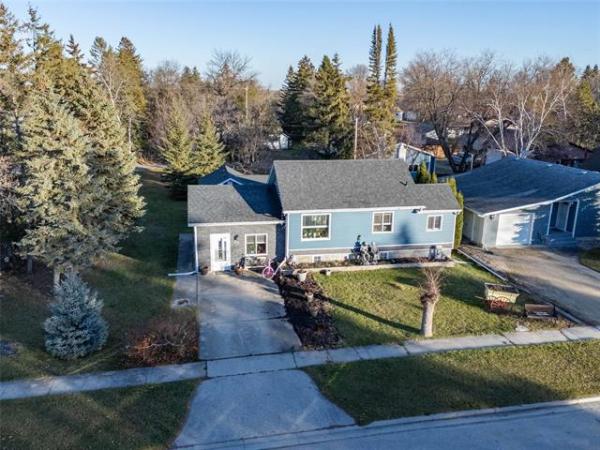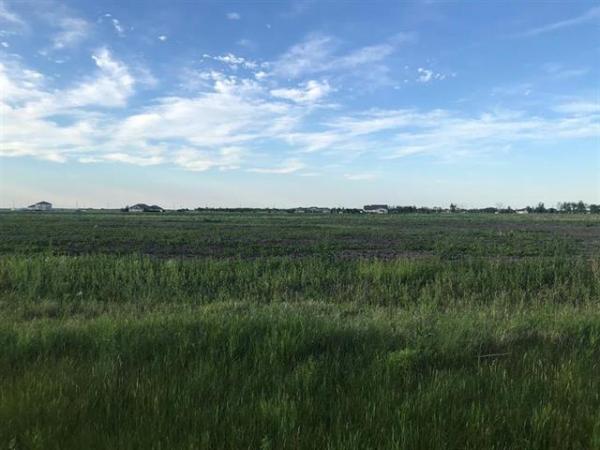





In these days of modern design, it's not often you have a 'Scarlett O'Hara' moment when you enter a home.
That said, when you enter the foyer of 122 Queen's Park Crescent, you can't help but have at least a quasi-Scarlett moment when you get your first glimpse at the staircase that -- seemingly sculpted out of the wall -- winds its way jauntily up to the 2,800 sq. ft. home's second level.
"Is that cool, or what?" asks Century 21's Cole Castelane. "This is a really unique home in many ways, starting with the entrance. It's very dramatic, with a vaulted ceiling, (three) floor-to-ceiling windows and a gorgeous chandelier hanging over the stairs, which are simply awesome. It's a great design; this home was custom built and architecturally designed for the outgoing owners back in 1989."
Once you sweep your way along the staircase to the upper level, you're then greeted by a master suite that even the tempestuous Scarlett would have been rendered breathless by. Instead of there being a collection of southern pines behind, there's an elevated view of a lake stretching away on either side from a set of four windows to the right -- and another set of corner windows that frame another cool amenity.
"There's really nothing else to say other than it's a killer view -- and how often is it that you get a master suite with a corner fireplace?" he says. "The fireplace looks great set in white marble, and the vaulted ceiling makes an already big room feel even bigger and brighter than it already is. There's also a huge ensuite with four-foot shower with white tile surround and dual shower heads and a massive walk-in closet with tons of organizers."
Thanks to the second level's other two bedrooms having been placed at the opposite end of the bedroom wing, the master suite is a private entity, something parents of kids -- whether they be toddlers or tempestuous teens -- will enjoy. In between the two bedrooms is a large main bath with six-foot soaker tub, two huge windows and a double closet that contains -- pleasant surprise! -- a washer and dryer.
A vaulted ceiling and overhead recessed lighting -- plus an abundance of windows -- give the upper level an unusually bright, open feel.
"Every bedroom has at least two big windows," says Castelane. "No matter where you look, there's a nice view, whether it's the lake, trees, or vegetation such as ferns. And yes, there are a number of pines around the home, too. Taking the stairs back down to the main level is also really enjoyable because the view from the landing on down the stairs is spectacular."
So too is the kitchen and adjacent family room area, which were designed to take advantage of the lake views out back.
"The views of the lake behind are just tremendous -- the exposure is fabulous with the lot facing southwest," he says.
If the weather isn't conducive to heading outside to barbeque a steak or enjoy a cold beverage, no worries. Sliding deck doors -- along with a host of large windows along the back wall in the kitchen and adjacent family room -- ensure that the vista out back can be savoured, while at the same time allowing loads of natural light to filter in, even on dull days.
Meanwhile, the peninsula kitchen is a study in contrasts with its white counter tops and cabinetry (both abundant) being offset by warm oak hardwoods. There's plenty of room to move in both the kitchen and dinette area, and access to the living room and formal dining room in front is seamless thanks to an extra-wide kitchen entrance.
Just down from the kitchen is a sunken family room that has much to offer: four windows for a stunning lake view, door to the deck, wood burning fireplace (set in black marble surround) and a built-in storage/display area. A few steps to the right is a den by the stairs, with (what else) a huge window with garden view, and a well-positioned powder room.
Castelane says the home -- which is in impeccable shape -- is ready to be enjoyed by a second owner.
"It's a bright home with great finishes, a great layout, and, of course, a killer view that can be enjoyed from pretty much anywhere in the house," he says. "And the basement is undeveloped, a blank slate that can be developed exactly to the new owners' tastes."
lewys@mts.net
DETAILS
Location: 122 Queen's Park Cres., Linden Woods
Size: 2,800 sq. ft.
Year Built: 1989
Style: Two-storey
Lot Size: 80' x 195'
Bedrooms: 3
Bathrooms: 2.5
Taxes: $7,513.00 (Gross 2010)
Price: $699,900
Contact: Cole Castelane, Century 21 Bachman & Associates @ 453-7653



