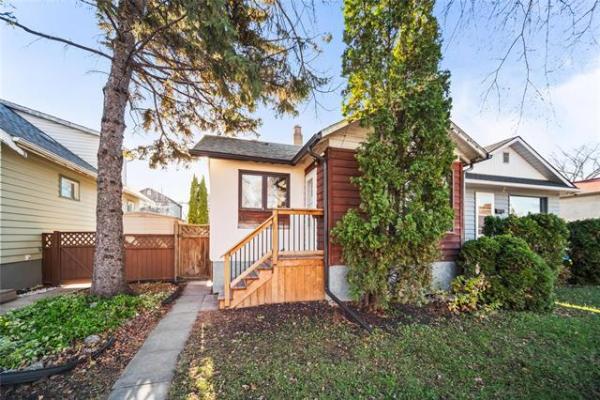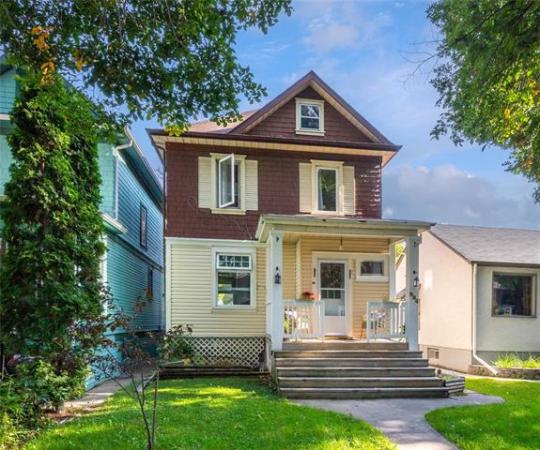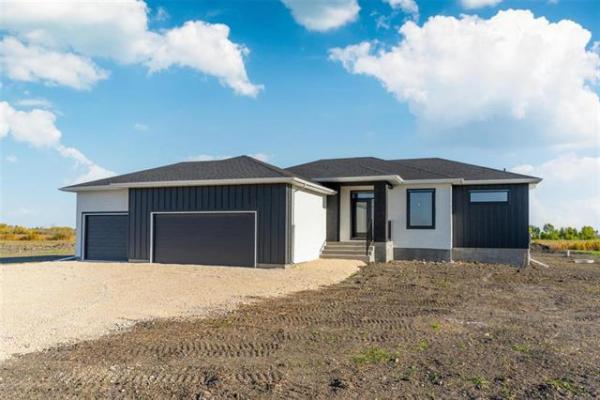
Todd Lewys / Winnipeg Free PressThe home’s interior is filled with natural light, spacious and warm.

Todd Lewys / Winnipeg Free Press

Todd Lewys / Winnipeg Free Press
The home’s rectangular kitchen is deceptively large, with a wide island and plenty of aisle width on either side.
Take a drive through Elmwood and you’ll pass by homes that fall consistently into the 30 to 100-year-old range.
Imagine, then, coming across a modern-looking home — with rooftop patio, no less — that stands out from its venerable neighbours. As you walk or drive past the sleek two-and-a-half-storey home, you can’t help but wonder how it got there.
"I was moving back to the city nine years ago and looking for an inexpensive lot that offered an opportunity to build a home on," says Ken Kollinger, the owner/builder of 122 Riverton Ave. "One of my co-workers, who lived on Talbot Avenue, said there was a vacant lot near her home, so I took a look."
What Kollinger found was a vacant 25-foot-by-100-foot lot.
Apparently, a fire had destroyed the home that had occupied the compact lot some 10 to 15 years earlier. Since that time, it had sat empty, waiting for a new home.
Seeing an opportunity, Kollinger quickly snapped up the lot and set about building his third home, this one of the infill variety.
"Because the lot was 25 feet by 100 feet, I had to build up to maximize space," he says. "I designed the home to appeal to young professionals with its modern esthetics and bright, open interior."
And while the home looks modern, it actually features a wonderful mix of modern and traditional design themes.
An exterior clad with modern-looking hardiboard and aluminum siding gives way to a bright, airy interior that features a well-coordinated collection of warm finishes: engineered solid oak cappuccino hardwoods, cinnamon-tinted maple cabinetry, black granite countertops and faux wood window casings.
"I was pleased with how the home’s interior turned out," Kollinger says. "It’s open, bright and warm, not stark and minimal. The warm finishes give the home a welcoming feel."
Not only does the home feel warm and welcoming, it also feels spacious. That voluminous feel can be attributed to a clever layout that features well-proportioned spaces.
That feeling of spaciousness starts in the foyer of the 1,200-sq.-ft. home.
Wide and deep to begin with, it feels even bigger due to the fact that it opens on to a big dining room with patio doors on its rear wall. Those doors lead to a private backyard deck and allow natural light to flow into the dining room and beyond.
The dining room transitions smoothly into a long, rectangular (and deceptively wide) island kitchen that features excellent aisle width on both sides.
Meanwhile, the staircase that leads up to the second floor — an open-riser design with black railing filled imaginatively with black commercial fishnet rather than tempered glass — is tucked away neatly off to the side along with the lower-level stairway to maximize space and flow.
Then, there’s the family room at the end of the great room with its soaring, open joist ceiling and floor-to-ceiling corner window.
"The window, which comes with motorized blinds, lets in tons of natural light and provides park views," he says.
"The ceiling goes up to a height of 16 1/2 feet, giving the area a spacious, airy feel. Overall, there’s so much space and light that you don’t feel like you’re in a 1,200-sq.-ft. home on a small infill lot."
Head upstairs and you find a loft area overlooking the family room, a luxurious four-piece bath with bubble jet soaker, five-foot glass/tile shower, vinyl tile floor and maple vanity and a serene master suite.
"It’s a very relaxing space with the warm oak hardwoods, exposed joist ceiling and corner window with black-out blinds," Kollinger says. "The right hand wall is basically one big closet that comes with custom built-in storage."
Finally, there’s the home’s greatest feature: a rooftop patio.
"I call it my treetop patio," Kollinger says. "There’s a sitting area, barbeque area and dining area, plus a pergola overhead. I’ve had as many as 40 to 50 people up here while entertaining. The city views are incredible and it has a warm, woodsy feel with all the wood and greenery."
The listing realtor for the home, David Phillips of Century21Carrie.com, says it is an infill gem.
"It’s a home that’s not only unique, but it’s also beautiful and functional. It’s filled with all kinds of cool features and is very well-built. You get two bedrooms, an amazing great room and an incredible rooftop patio in a location that’s only minutes from downtown. It’s one of the most unique homes in Winnipeg."
lewys@mymts.net
Location: 122 Riverton Ave., Elmwood
Year Built: 2009
Style: Two-storey
Size: 1,200 sq. ft.
Bedrooms: 2
Bathrooms: 2
Price: $499,900
Contact: David Phillips or Konstantin Landel, Century21Carrie.com, 204-987-2121




