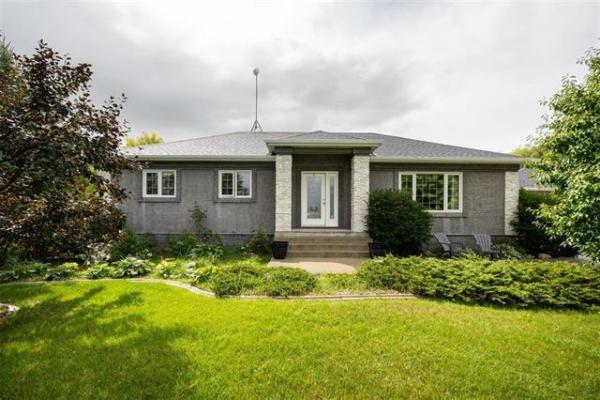



Nestled near the end of a quiet bay in the heart of Osborne Village, lies a charming English manor.
If you weren't looking for it, you'd miss the intriguing house at 61 Roslyn Crescent. Set back at the end of a wide driveway under a canopy of old trees, the gabled house is reminiscent of an old English estate, gated courtyard and all. Despite its very urban location, you'd never know you were in the centre of one of Winnipeg's busiest neighbourhoods, close to the bustling corner of River and Osborne.
Built in 1900, the unique house is the former stable for a grand estate that once graced the area and occupied five acres of land west of Osborne. The massive property was bordered by the Assiniboine River to the north and west and Roslyn Road to the south.
Known as Kilmorie, the Nanton Estate was the home of Sir Augustus and Lady Nanton. Augustus Meredith Nanton was one of the biggest developers and financiers in Western Canada at a time when Winnipeg was the centre of investment and development activity for the West.
Equine lovers, the Nanton family kept five horses, which they showed in competition and rode daily. To accommodate their beloved horses, the Nantons had a stable built adjacent to their house. The large stable consisted of two wings set in an L-shape from a large wooden cupola that served as a ventilator.
The family's horses and a cow were housed in one wing, the tack room was in the centre and the carriages and sleighs were kept in the other wing.
That stable was eventually converted into a residence around 1940, and today is the home of Kris Row at 61 Roslyn Crescent. It's currently on the market for $725,000, listed by Garry Parkes of Royal LePage Dynamic Real Estate.
"This house is a piece of the country in the city," says Parkes. "It's a wonderfully unique property."
That's exactly why the current owner bought the house.
"It was the location," Row says. "It was close to everything, and yet I feel like I'm in the country."
With 3,765 square feet of living space, the former stable has been replaced by a beautiful, classic residence. The 1 3/4-storey home features four spacious bedrooms and 2 1/2 bathrooms.
All of the home's rooms are quite generous in size. There's a plethora of large, wide windows that give the house a bright, airy feel, certainly concealing the fact that it was once a stable that housed livestock in its heyday.
The classic living room is very spacious and features a wood-burning fireplace and gorgeous, wooden wide-plank floors. Almost all of the flooring in the house has been replaced in the last three years with the same rich wood floors.
"A lot of the house has been upgraded, but it still has an old character feel to it," says realtor Parkes.
While most of the original character of the house has been retained, many things in the home have been upgraded extensively over the years. That includes a spacious, modern kitchen, complete with large centre island, built-in oven, ample counter space and loads of crisp white cupboards. There's a roomy eating area situated in front of a large window overlooking the backyard, and a built-in laundry conveniently located right in the kitchen.
The dining room has a unique wall of windows facing the front hall, and another large wide window along the side of the house. The dining area is long and has enough room to accommodate at least a dozen people for dinner.
The home's main floor also has a large bright den, which still features the original wood-burning fireplace, twin built-in bookcases and wainscoting. Double French doors open up to yet another spacious room - this one a family room, which currently serves as a games room. A floor-to-ceiling brick fascia houses another fireplace and the corner of the room is dominated by a built-in wet bar with mini-fridge.
Built in the very centre of the two wings of the original stable, an architecturally-appealing cupola houses a stunning circular staircase that leads up to the second floor. The large master bedroom features a separate, spacious dressing room complete with three double and two single closets. The dressing room leads into a three-piece bathroom.
The entire upstairs is roomy and bright, natural light flooding in from an abundance of large windows. There are two more bedrooms upstairs with nice big dormer windows.
And if the three large bedrooms weren't enough space, the second floor also features a large 18-by-12-foot office and another 13-by-19-foot hobby room, which currently serves as the current artist-owner's studio above the attached garage.
Although the tall apartment buildings that run along River Avenue and dot Osborne Village tower behind the house, the property itself is largely concealed by massive old trees and landscaping. The backyard has an almost park-like feel, with a corner screened gazebo and an old-fashioned-style cobblestone-like path with stone tiles. Standing there, you almost have to remind yourself you're in the heart of one of the city's most bustling neighbourhoods and not somewhere in the English countryside.




