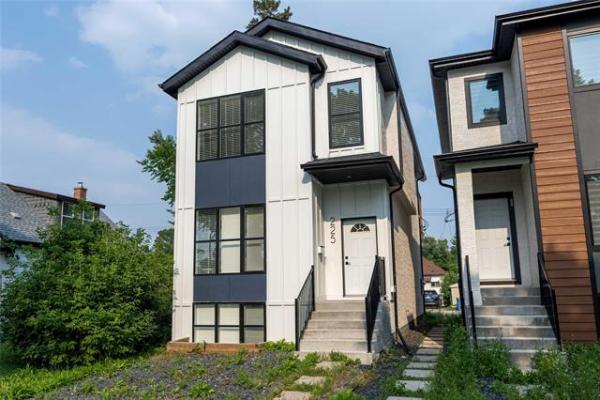




There are some neighbourhoods in the city that, for one reason or another, tend to fly inconspicuously under the radar.
One of those neighbourhoods is Woodhaven, an quiet enclave of homes nestled neatly between Portage Avenue and Assiniboine Avenue. With amenities such as Woodhaven Park) with its tobaggan hill and community centre nearby), cycling paths and close proximity to the Assiniboine River), it's a little piece of heaven no matter what the season.
Occasionally, a home comes up for sale in the area that would qualify as a significant upgrade for a young family -- you know, a home with three or more bedrooms, over 1,500 sq. ft. of space -- and, maybe even a developed lower for good measure.
As chance would have it, such a home does exist: 123 Oakdean Boulevard, a one-and-a-half storey home with (surprise) four bedrooms, 1,560 sq. ft. of space -- plus a fully developed lower level. Heck, it's even in move-in condition, says Century 21 Bachman & Associates' Laura Ross, who's marketing the home with her sister, Marnie.
"It's in great condition," she said. "It's a turnkey home that you can buy, raise your kids here and then live in without a problem after you've finished raising your family. Its a very family-friendly home."
Let's talk about the condition of the home first. While 123 Oakdean dates back to 1952, it's a home that seems much newer because it's been well-maintained and upgraded in key areas by the outgoing owners.
"All windows have been upgraded -- all upstairs windows and the main bathroom's window were replaced in 2007 (five in total), and the living room was replaced in 2010," Laura said. "It also comes with a new Keep Rite high efficient furnace (December 2010), new refrigerator (2010), newer hot water tank (2009) and newer carpeting (2009)."
That's not all, she added.
"A new back flow valve was just installed, and the shingles, flashing, waterproofing underlay and extension of the plumbing stack vent on the dormer roof on the east side of the house was recently replaced."
The home's interior is also in outstanding shape, with original hardwoods (which run through the family room, dining room and the main level's two bedrooms) in pristine condition. Add in an interior that's been recently painted in tasteful earthtones (soft yellow, seafoam green, tan, taupe and white) and large windows throughout, and you have an interior that's bright and eminently livable.
While the home is 59 years old, the layout, while segmented, isn't in the least awkward. On the main level, the dining room opens nicely on to the family room, with the huge window on the family room's far wall and the sliding doors on the dining room's rear wall (which lead to a three-tiered back yard deck) creating a crossfire of natural light.
Access to the kitchen comes via a doorway (sufficiently wide at three-feet or a bit more); the kitchen itself, while not large, seems larger due to its U-shaped design. That design works well, as the cabinetry, counter tops and appliances -- as well as a built-in eating nook on the right-hand wall -- are on the periphery, leaving lots of room to move in the centre while entertaining or preparing a meal. With a newer fridge, stove and dishwasher, there's no need to worry about replacing antiquated appliances.
Meanwhile, the bedrooms -- the two on the main level and two on the upper level -- are not only private and secluded, but generously sized. The two bedrooms upstairs even come with walk-in closets, a rarity for a home of this vintage -- and there's even a two-piece bathroom, a welcome feature.
"Having the master suite on the main floor is huge for couples with children," said Laura. "It provides them with the separation they need after a long day at work or with the kids. There's also another room straight across that could be used either as a bedroom, or den. The main floor bathroom is nearby, with a jetted tub, (grey) ceramic tile floor, tiled backsplash and built-in shelf with storage above and below."
To finish things off -- and bring the home's total square footage over 2,000 -- the lower level offers a rec room, den/office, three-piece bath and plenty of storage.
"It's a beautifully maintained home in a wonderful location," said Marnie. "With four bedrooms, two-and-a-half baths, a sunny formal dining room, developed lower level and enormous, park-like yard, who could ask for more?"
lewys@mts.net
Realtors: Do you have a home that you think would make a good resale homes feature? Email the listing to Todd, and see if it will be the next Resale Homes feature!
DETAILS
Location: 123 Oakdean Boulevard, Woodhaven
Size: 1,560 sq. ft.
Year Built: 1952
Style: 1.5 storey
Lot Size: 50' x 150'
Bedrooms: 4
Bathrooms: 2.5
Taxes: $3,313.65 (Gross 2010)
Price: $279,900
Contact: Laura Ross or Marnie Ross, Century 21 Bachman & Associates @ 453-7653




