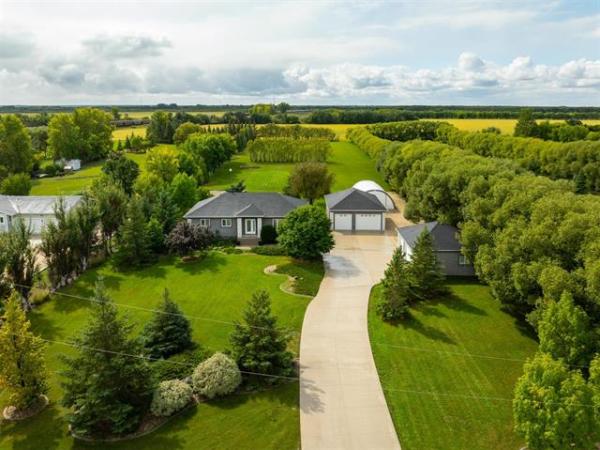
PHIL HOSSACK / WINNIPEG FREE PRESS - HOMES - 534 Dominion (Family Room) January 2,2017

PHIL HOSSACK / WINNIPEG FREE PRESS - HOMES - 534 Dominion (Dining room) January 2,2017

PHIL HOSSACK / WINNIPEG FREE PRESS - HOMES - 534 Dominion (Kitchen) January 2,2017

PHIL HOSSACK / WINNIPEG FREE PRESS - HOMES - 534 Dominion (2nd floor bath) January 2,2017
It’s something that many young couples covet: owning a character home in Wolseley.
However, that reality is often a pipe dream. That’s because houses in the area tend to be 1) rather costly, and 2) they often require significant upgrades to give them contemporary function and style.
Neither is an issue with 534 Dominion St., says Realty Executives Diamond Group’s Jim Born.
"Not only is this a charming, inviting home that contains many fine features, but it’s also been nicely upgraded over the past number of years by its outgoing owner, who’s lived here for 18 years," he says. "For example, the knob and tube wiring was replaced in 2015, and the shingles on the home were done three years ago, and shingles on the garage were replaced in 2015."
Renovations to a pair of key spaces on the main floor also increased the 1,235 square-foot, one-and-a-half storey home’s functionality dramatically, he adds. "Two things stand out on the main floor – the size of the kitchen, and the fact that you have a combination living/dining room across the way. A sunroom with French doors off the tend of the living room (at the front of the home) was opened up to create a dining room, while the sitting room on the opposite side was opened up to create a larger, more functional kitchen."
Those renovations transformed the house from functionless to fabulous. The living room (20 x 11.6 feet) — which sports newer natural laminate plank flooring, high (original) oak baseboards and oak-trimmed French doors plus a wood-burning fireplace (with built-in oak bookshelves on either side) set in a cultured stone surround — now opens effortlessly on to a good-sized (9.75 x 8.1 ft.) dining room that’s surrounded by six windows.
"It’s a space that’s not only filled with character, but a space that’s very functional," Born says. "There are actually 28 windows throughout this home, which makes for a naturally bright home. They still have their original wood casings, and most windows have been replaced over the owner’s 18 years of living here. The living room/dining room is a bright, warm space that’s ideal for entertaining, or family life."
Meanwhile, the kitchen — which measures in at 12.5 x 11 ft. (monstrous for a pre-1930’s home in Wolseley) — is also chock full of function and character. "It’s a large, eat-in space fronted by French doors that offers lots of cabinet and countertop space, a (built-in) ceramic cooktop, convection microwave and moveable island that offers seating for two," he says, adding the new owners can choose to keep the island or remove it. "It’s also a bright space with a large window on its front wall, and a trio of piano windows set up high on the side wall over the cabinets and counter."
The main floor is then finished off by another feature not often found in a 90-year-old home. "There’s a (three-piece) main floor bathroom, a feature that gives you a bathroom on each floor — it’s a feature you don’t often see in Wolseley-area homes. Because it’s quite a large space, it also contains a main floor laundry area (with stackable washer/dryer), another great feature."
Take the back door outside and you find not only a screened in backyard deck, but a fully-functional garage, as well. "You can sit outside in the summer without having to battle with mosquitoes, and you have a covered spot to park your car," Born says.
Head downstairs from the back landing, and you encounter another rarity: a basement with livable square footage. "The outgoing owner has hosted numerous international students over the years, so there’s actually a bedroom, living area plus a four-piece bath with jetted soaker tub. A young couple could use the living area as a rec room or play room, or possibly use the basement to host some student renters to pay down their mortgage."
Ascend to the home’s upper floor via an original oak staircase with elegant, hand-carved railing, and you find another pleasant surprise: three bedrooms and a nicely updated four-piece main bath. "It’s a gorgeous space with newer paint, (white) tile floor, deep jacuzzi tub with white tile surround, white vanity and low-flush toilet," Born says. "There are also three bedrooms. They’re all a good size, and come with big windows and decent closet space. The master suite is not only big (13.25 x 11.4 ft.), but is bright (because of large three-piece windows) and comes with a huge closet with sliding doors."
He adds the home is also conveniently positioned. "It’s about half a block from transit, yet is very quiet — you don’t hear any traffic noise. You’re also close to schools (Laura Secord), community centres, lots of cool shops and cycling, walking and running paths. This is an affordable, character-filled — and very livable — home in a wonderful, mature neighbourhood. It would make a great home for a young family looking to put down roots in Wolseley."
lewys@mymts.net
Details

Location: 534 Dominion St., Wolseley
Year Built: 1927
Style: 1.5 Storey
Size: 1,235 sq. ft.
Bedrooms: 3
Bathrooms: 2
Price: $286,500
Contact: Jim Born, Realty Executives Diamond Group, 204-414-9363
Open House Sunday Jan. 8 from 2 - 4 p.m.




