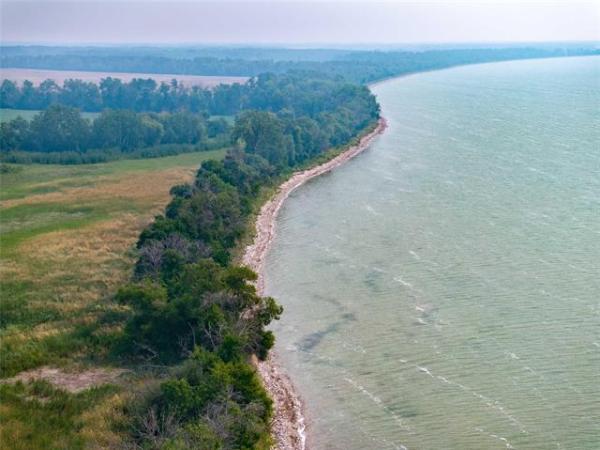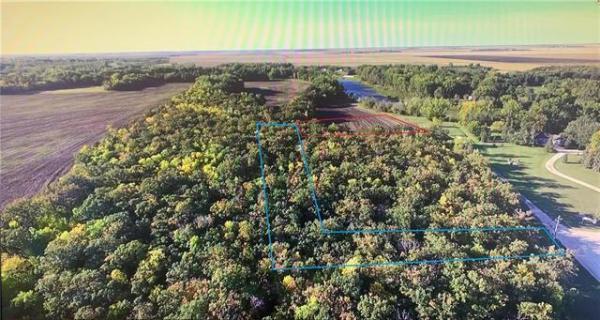
51037 Heatherdale Road.

The kitchen.
When most people think of Victorian-style homes, they envision a rather stiff design that’s lacking style and function.
Rod Peeler of Re/Max Professionals says his listing on Heatherdale Road in Lorette doesn’t fit that stereotype.
"This home is a wonderful blend of new construction with a Victorian-era theme," he says of the 2½ storey, 2,241-sq.-ft. abode, which was built in 2003. "It’s a custom design that offers the best features of modern and Victorian design themes."
First comes the modern, which starts outside with a covered, wrap-around balcony that encircles the entire home. Then there’s the home’s exterior cladding, a striking combination of blue and bronze cement board.
"No expense was spared in the construction of the home," Peeler says. "The cement board not only looks good, but is very durable. It’s 16 years old, but is still in like-new condition. The siding may look like the cladding you see on turn-of-the-century homes, but it’s low-maintenance — no sanding or painting required."
Likewise, the basement — which features a nine-foot ceiling and silent floor system — is chock full of modern design features.
"It not only has a structural wood floor, but it also comes with a state-of-the-art geothermal heating and cooling system and 200-amp panel. Even though the home looks very Victorian from the outside — the outgoing owner loved those old homes in River Heights and Tuxedo, and brought the styling out to the country — it’s a wonderful mix of old and new."
That wonderful mix starts in the home’s foyer, which has a sitting area that’s surrounded by four custom stained-glass windows. The sitting area then transitions smoothly into a hallway that’s occupied by a gorgeous centre staircase that affords stylish access to the second floor.
"The pillars are actually hand-carved mahogany," Peeler says. "Both the handrail and stairs are mahogany, too. They contrast beautifully with the curved white spindles that border the stairs. It truly is a grand staircase."
Because the home is an ode to Victorian designs of yesteryear, separate rooms revolve around the staircase and line the hall behind it: a parlour to the left of the foyer with etched glass French doors and a wood-burning fireplace accented by a cherry-stained oak mantle; a modern dining room/kitchen; office with another set of pocket doors; powder room; and mud/laundry room.
"While the layout is traditional, you have all the modern conveniences you need," he says. "The dining room/kitchen is great for entertaining, with the dining room next to patio doors that lead out to the covered deck and backyard. The kitchen features an abundance of modern white cupboards, granite countertops, built-in appliances and heated hardwood-look ceramic tile flooring."
Meanwhile, the second floor contains two big, bright secondary bedrooms, a four-piece bath and a spacious master suite with an ensuite that’s to die for.
"Its focal point is a Jacuzzi tub set in grey marble that’s surrounded by five windows that provide a lovely elevated view of the countryside. There’s also a ceramic tile floor, a contoured vanity with quartz countertop and his/her sinks and a separate toilet area with its own sink."
Peeler adds that the third floor offers unlimited potential.
"Right now, it’s undeveloped. With its huge window and abundance of space, it could be made into another master bedroom, art space or craft space."
There’s also a huge carriage house on the property.
"It’s a fully winterized, 2,100-sq.-ft. building that has a variety of potential uses. It has a triple garage with two spacious areas ideal for auto repair on the main floor, and the second level has a living area and kitchenette. With approval, the living area could possibly be used as an in-law suite or carpentry shop," Peeler says. "There’s also a 16-foot by 16-foot garage out back."
Overall, the property has so much to offer, he says.
"This is a unique country estate that offers a two-acre lot, meticulously built home with adjacent carriage house and a quiet, rural location that’s just a short drive from the city, all for under $725,000. The value and potential this property offers is just tremendous."
lewys@mymts.net
The details
Location: 51037 Heatherdale Rd., Lorette
Year built: 2003
Style: 2.5 storey plus garage/workshop with office
Size: 2,241 sq. ft.
Lot size: two acres
Bedrooms: three plus main-floor office
Bathrooms: 2.5
Price: $724,800
Contact: Rod Peeler, Re/Max Professionals, 204-782-1693 or Bryan Wolfe, Re/Max Professionals, 204-232-3337




