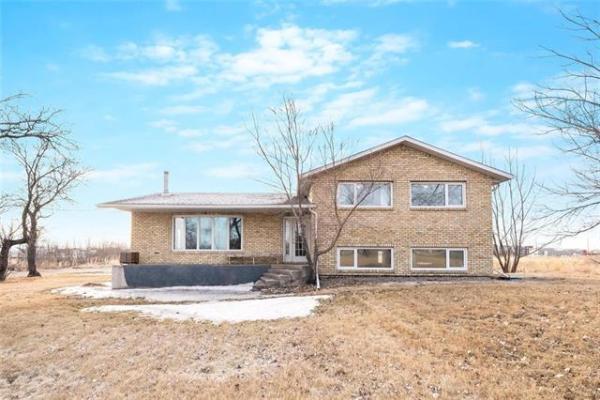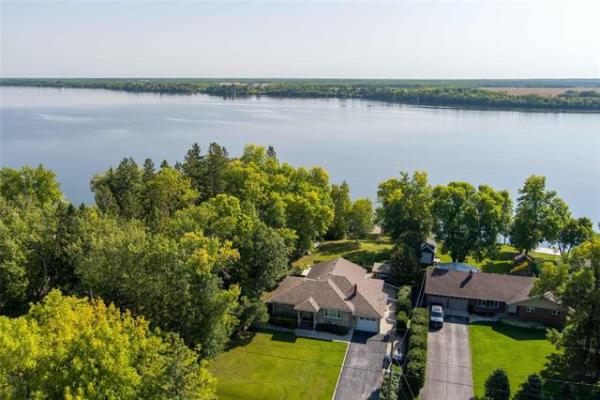
The house, built by Maric Homes in 2015, includes an oversized kitchen island, a luxurious soaker tub and two well-appointed bedrooms.

BORIS MINKEVICH / WINNIPEG FREE PRESS
USED HOMES - 153 Rue Hebert in St. Boniface. Master bedroom with walk in closet and bathroom attached. Nov. 29, 2016

BORIS MINKEVICH / WINNIPEG FREE PRESS
USED HOMES - 153 Rue Hebert in St. Boniface. Top view of living room. Nov. 29, 2016
As neighbourhood hot spots go, it’s an area that tends to get overlooked.
That’s a shame, because Point Hebert — nestled next to the Red River among mature trees with the downtown skyline an ever-present silhouette day and night — is a neighbourhood that offers its residents two distinct personalities.
On the one hand, the river and trees give it a rustic feel that’s amplified by the area’s quiet ambiance (there’s no through-traffic). At the same time, it exudes an urban feel due to its proximity to downtown Winnipeg — and a cool collection of modern-themed infill homes that have been judiciously interspersed among older, traditional homes.
Royal LePage Dynamic Real Estate’s Carol Storey said she recently listed one of those houses — homes that resemble cool, modern designs found in Toronto and Vancouver. "It was actually built in 2015," she said. "The current owners, who’ve had to move unexpectedly, chose the very best materials, and the home was built with incredible attention to detail by Maric Homes. There was a lot of thought put into its design."
Right from the get-go, the 1,600 square-feet, one-and-a-half storey house stands out due to its angled roofline, grey stucco/bronze siding, linear (vertical) windows and red front door set inside a recessed, covered front entrance with space on either side of the door for a reading chairs.
A sunken foyer featuring dark taupe tile and a coat closet with gorgeous custom-stained maple doors welcomes you into the home in style, leading two steps up to a spectacular living room with a soaring, vaulted ceiling. "The ceiling is actually 23 feet high," Storey said. "The living room is a wonderful space with the high ceiling, gas fireplace framed by silver trim beneath a beautiful tyndall stone ledge (with TV niche above), and a collection of well placed windows (one oversized transom window set up high on the far wall, for huge corner windows on the wall nearest the foyer). Those windows let in all kinds of natural light, yet retain your privacy."
As might be expected from a Maric home, finishing quality is exceptional. Baseboards, railings — even heat register grills — are functional works of art. The same can be said for the flooring that runs throughout the great room, Storey said. "It’s gorgeous, wide-plank (engineered) oak. It just goes beautifully with all the other finishes — dark (striated) maple cabinets, Caesar stone waterfall (cream) quartz countertops, and the stainless steel hood fan and red tile backsplash that define the built-in cooktop."
She added that some highly desirable amenities exist in functional tandem with the fabulous finishes. "The island is oversized with an eating nook for three, the built-in cooktop is 36 inches in size and all drawers and cupboards are soft close. Many of the cabinets feature pull-outs, there’s a garbage and recycling cabinet, and, best of all, there’s a huge six-door panty that offers all kinds of storage space. Across the way, there’s a large dining room (11 feet by 11 feet) that can seat six to 10 next to another transom-style window that lets in more natural light."
Not surprisingly, the house’s rear portion, like the great room, is equal parts fashion and function. There’s a gorgeous powder room with curved white vanity that pops on the dark grey wall behind it, coat closet with ornate maple doors — and back door that leads to a low-maintenance backyard with double garage that mimics the house with its angled roofline and red entrance door.
Storey said even the upper-level stairs were designed with a purpose. "They’re extra-wide so its easy to take furniture up, and for two people to pass at once without a problem," she said. "And the second level is as functional as it is beautiful. A three-piece [bathroom] next to the stairs starts it off in style. It’s a luxurious space that features a stand-alone soaker tub, (tan) tile floor and floating vanity."
And how. Its centrepiece is an office area with built-in desk and bookcases that overlooks the family room. Light pours in from all the windows in the great room in unobstructed fashion thanks to tempered glass inserts that not only allow light to filter in from the living room, but that give the office a balcony-like look from down below.
The two bedrooms were positioned at either corner, separated neatly by the office area, which also features the warm, textured wide-plank oak flooring. The second bedroom is big and bright, while the master suite is a serene, well-appointed space, Storey said. "It’s absolutely beautiful with its vaulted ceiling, three-piece ensuite with heated (tan) tile floor, walk-in (six-foot) tile shower, floating vanity — and large walk-in closet."
Head downstairs and you find an unfinished, insulated basement that’s ready for development; there’s ample space for a third bedroom, rec room, bathroom and storage. It’s a house that’s perfect for a young professional couple who work downtown — and who are looking for a trendy, cutting-edge home, Storey said. "It’s in a unique area that’s walking distance – about 15 minutes — from The Forks, Shaw Park (Goldeyes), MTC and other landmarks (such as the Canadian Museum of Human Rights) downtown and in The Exchange; it’s also close to the MTS Centre. It’s in move-in condition, ready for a young, active professional couple to enjoy."
lewys@mymts.net
Details

Location: 153 Rue Hebert, Point Hebert (St. Boniface)
Year Built: 2015
Style: Two-storey
Size: 1,600 sq. ft.
Bedrooms: 2, plus upper-level office
Bathrooms: 2.5
Price: $729,000
Contact: Carol Storey, Royal LePage Dynamic Real Estate, 204-204-5000 or 204-479-9898




