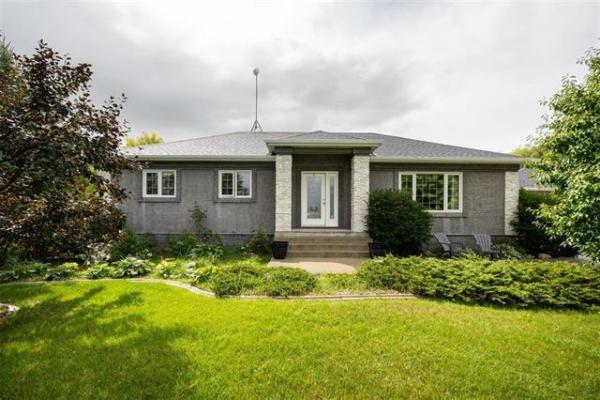




If the house at 259 Oxford looks familiar, you've probably seen it at a theatre near you. Most River Heights residents will recognize it as a favourite setting for the film industry. It has been the set of at least four feature films, the most notable being the film version of Margaret Laurence's book "The Stone Angel" featuring Ellen Burstyn.
It's not hard to see why the majestic home has been a favoured set for the film crowd. If you're looking for a grand, old house that is full of character and charm, this is it. The 4,300-square-foot home is currently on the market for $725,000.
Built in 1912, the two-and-a-half storey house evokes a real sense of grandeur and presence on one of the neighbourhood's most desirable streets. But it also exudes a sense of warmth and coziness, having been home to a bustling family of six for the last decade who have transformed it from a somewhat dilapidated old house to a home.
"A house (such as) this deserves to be cared for," says the current owner, who is moving simply because it's just too much house as some of their kids are now moving away from home. "We saw the potential - it had good bones and was full of character and charm."
She and her husband have literally redone everything in the home, from decorating to the structure of the house, says realtor Garry Parkes of Royal LePage Dynamic.
"It's got the original character, but they've done so many upgrades," says Parkes. "It's a nice balance of old, beautiful character, but all updated."
That includes a new roof, mostly new windows, a revamped heating system with energy efficient steam boiler, a new double car garage and roughed in central vac. The house is also impeccably decorated with rich colours on the walls in keeping with the early 1900's era of the house.
For the current owner, she knew the house was special as soon as she saw the grand chandelier-style light fixture hanging above the entryway outside the front door. That led into an impressive large foyer complete with French doors, paneled glass and a beautiful grand maple staircase.
The dining room on one side of the classic central hall plan is huge, with ample room to host a large dinner party. In fact, the house is ideal for entertaining. The owners say they have entertained at least 150 people in the house at one time and there was ample room to spare.
The beautiful dining room features two walls of huge, almost floor-to-ceiling windows that allow natural light to flood the room and classic touches such as a handcrafted box-beam ceiling.
The living room is equally elegant in style, featuring one of the home's three wood-burning fireplaces, which is faced with the original tile and wood. The spacious living room leads onto a long sunroom that runs along the side of the house.
The bright sunroom is also accessible from the cozy main floor library. The library is the ideal spot to curl up with a book in front of another one of the original wood-burning fireplaces, which is flanked by built-in wood bookcases. Just outside the library is the main floor powder room, which is located at the back of the main floor and has a wall with glass block features to allow natural light to illuminate the space.
The home's kitchen, which has its own set of stairs leading to the second floor for the old servant's entrance, is both large and functional. One side of the room features a bank of crisp white cupboards with ample counter space and an original butcher-block island. The other side of the kitchen houses a table that can seat eight with lots of room to spare.
The kitchen also has garden doors that lead out to the raised deck, hot tub and patio. There's also a mudroom at the side of the house with the convenient modern feature of main floor laundry.
Upstairs, the second floor of the house offers three spacious bedrooms and a roomy den. The den contains the home's third wood-burning fireplace and offers access to a second floor deck as well as the master ensuite. The master bedroom is very roomy and has a newly-renovated ensuite with double glass shower and his and hers sinks as well as a large walk-in closet.
The other two bedrooms on this floor are also roomy and bright. They share the second floor bathroom, which has been maintained in the original style with a charming claw foot bathtub and subway tile.
The third floor of the house features three more bedrooms with high ceilings and large windows. The dormer-style of the house provides interesting angles to the rooms and allows for charming touches like built-in window seats.
Despite its size of over 4,000 square feet, realtor Parkes points out that the house still feels warm and homey.
"It is grand from top to bottom," he notes. "But despite its size, it doesn't feel cavernous and the scale of the rooms all work together."




