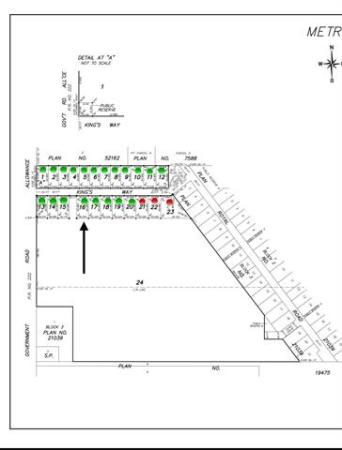
BORIS MINKEVICH / WINNIPEG FREE PRESS

BORIS MINKEVICH / WINNIPEG FREE PRESS

BORIS MINKEVICH / WINNIPEG FREE PRESS
As neighbourhoods go in the city, it’s one that doesn’t get a lot of attention.
That neighbourhood is none other than the quietly spectacular enclave of Point Hebert, a little pocket of land in St. Boniface that holds 33 exclusive family homes in a mature, treed area adjacent to the Red River. One street – Rue Messager – actually backs onto the river, featuring not only scenic river views, but park and city views as well.
Royal LePage Dynamic Real Estate’s Susan Joshi says it’s an incredible location.
"It’s a beautiful, unique area only that’s only steps to The Forks, Canadian Museum for Human Rights, Shaw Park, shopping, restaurants in The Exchange, as well as boutiques, cafes, shops and restaurants on Provencher Boulevard," she says. "Yet, as proximate as the area is to the city, when your day is done, you come home to a quiet, beautiful neighbourhood where you can watch a spectacular sunset."
Turns out, there’s also a rather incredible home for sale at 178 Rue Messager. Built in 2014 by KDR Homes, the two-storey, 1,950-square-foot house is what’s classified as a California inverted plan, Joshi says.
"This home was meticulously created as a California inverted plan, which features the principal living spaces (kitchen, dining room, living room) on the second floor and the bedrooms on the main floor. Having the principal spaces on the second floor positions them to take full advantage of all the magnificent views, and sunlight."
And how. Looking back from the kitchen, the extra-wide sliding patio doors on the great room’s rear wall actually frame the river/park view to perfection.
At the same time, the dining room and living room are perched beneath a vaulted ceiling that reaches a height of 12 feet at it’s peak, while the kitchen features a crow’s nest cut-out in its ceiling lined with four huge transom windows to cascade into the space.
In short, it’s a house that features a near-perfect synergy of space, light and style. The light-filled kitchen – which was actually designed by a chef – features a wealth of white maple cabinets, 10-foot island with seating for three to four and white/grey quartz countertops.
The kitchen then flows seamlessly into a dining area (defined by a mod chandelier) that can easily seat 12 dinner guests. The adjacent living room is defined by a see-through, two-sided gas fireplace with grey cultured stone surround. Rich, cappuccino maple wide-plank flooring adds to the warmth and texture emanating from the fireplace’s rich-looking surround.
Then, there are the patio doors off to the left that lead to an elevated balcony that was designed to be an outdoor living room.
"It’s an amazing space," Joshi says. "It’s a generous area that features privacy glass on two sides, glass railings, Duradeck membrane (flooring) system, a two-sided, remote-controlled gas fireplace and skylight for cozy evenings under the stars. And the views – Whittier Park, historic Fort Gibraltar, downtown Winnipeg and the Red River – are simply spectacular."
The home’s second floor doesn’t end there. A hallway to the left of the kitchen holds a powder room, and offers a door to a butler’s pantry – plus a door at the end.
"It leads to a balcony that overlooks the backyard, a private spot that’s perfect for a barbecue – or just sitting quietly and reading a book."
Ascend the stairs to the house’s main level and you find an area that’s highlighted by 10-foot ceilings, eight-foot doorways and comprised of a main-floor office (or bedroom), second bedroom, elegant four-piece bathroom – and a master suite that’s simply sublime.
"It’s a private, light-filled retreat that features a tray ceiling with chandelier, maple laminate floors, spacious walk-in closet, luxurious ensuite and sliding doors on its rear wall. The doors lead to a private outdoor oasis, and the ensuite is absolutely gorgeous."
The two areas – at the end of a long day – can combine to act as balm for a weary body and soul. Head out the sliding doors and you find an outdoor refuge that features a private deck surrounded by a low-maintenance backyard bordered by shrubs, patio stones with lichen/moss trim and cedar chip accents.
In the ensuite bathroom you find a spa-like space that features custom maple cabinets, modern (ceramic) above-mount sinks – and an opulent oversized walk-in glass/marble enclosure with rain shower head.
That’s not all, Joshi adds.
"It also features an ultra-deep soaker tub and steam shower that will enable you to pamper your body so that you feel all the stresses of the day ebb away."
The home’s lower level is also an impressive space. Filled with tons of natural light courtesy of a huge window on its front wall, it offers an eight-foot ceiling, Allure tile flooring, recreation/media room, wet bar, four-piece bath – and a fitness room can also serve another purpose if needed.
"It’s been designed so that it can be converted into two bedrooms with the simple addition of a single wall," she says. "The home also comes with 200-amp service, a high-efficiency furnace, air conditioning condenser, sump pump and backwater valve. Perimeter wall construction is two-by-six, walls are R22, the roof is R50 and basement is R20."
In a nutshell, 178 Rue Messager is a home that has it all.
"It rolls style, quality and function into a well-located, ultra-hip package," Joshi says.
lewys@mymts.net
Location: 178 Rue Messager, Point Hebert (St. Boniface)
Year built: 2014
Style: Two-storey
Size: 1,950 sq. ft.
Lot size: 32 x 122
Bedrooms: 3
Bathrooms: 3.5
Price: $988,800
Contact: Susan Joshi, Royal LePage Dynamic Real Estate, 204-510-1691




