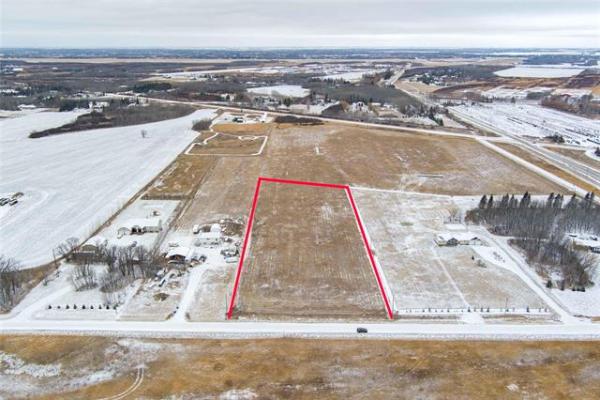
The tastefully updated home’s striking exterior is a prelude to what awaits inside.

Todd Lewys photos / Free Press
The gleaming peninsula-style kitchen is the perfect place to chat with family and friends as you cook.

A two-sided fireplace set off by gorgeous tile is the anchor point in the living room.

The formal dining area flows seamlessly into the living room.

The deluxe ensuite for the primary bedroom is a sensational, spa-inspired space.
When you think of Wellington Crescent and condominiums, you probably picture the prestigious, towering buildings on the street’s west side that are home to a host of luxurious suites.
When you drive south on the famous Crescentwood thoroughfare, your attention is often drawn to the right side of street by the fascinating row of monoliths. Which is a shame, because there are some special condominiums on the other side of the street — including the small cluster of skilfully designed townhouse-style condos on a compact tract of land just south of where River Avenue and Wellington meet.
“They were built in 1994,” says Andrea McDonald of Coldwell Banker Preferred Real Estate. “Just five were built, and they are all multi-level style townhomes.”
Those condos are now 31 years old, which means that — much like their brethren on the other side of the street — the units might reflect their age. Although 31 isn’t old in human terms, it can be in housing terms.
But that’s not the case here, says McDonald.
“It’s been fully renovated inside and out. Of the five units here, this one is the one that has been updated the most. It has been thoughtfully curated and finished throughout.”
Sure enough, the instant you step into the richly tiled foyer, you know you’re in 2025, not 1994.
“I love how fresh it looks, and that look is grounded by beautifully refinished hardwoods and tasteful finishes. The layout is also open concept, which allows the condo to open up beautifully from front to back, making for excellent flow between spaces.”
A sunken living room starts off the main living area in style, anchored by a sleek, two-sided gas fireplace that’s set off by gorgeous tile trim.
“I also love how the large window on its front wall lets in lots of natural light,” McDonald says. “It’s a dual-purpose space that has an inviting atmosphere that makes it perfect both for entertaining and everyday comfort.”
Take three steps up, and you’re in the formal dining/kitchen area, which is a perfect blend of style and utility.
“It flows seamlessly into the chef’s kitchen, where quartz countertops, stainless steel appliances — which include a gas cooktop and oversized fridge — give it plenty of modern style. It also has a cosy breakfast nook on the peninsula, too. It’s a space that invites culinary creativity.”
Then, there’s the space behind the kitchen: a glass enclosed, three-season sunroom.
“What a wonderful space it is — it’s a serene spot for morning coffee or evening relaxation and opens onto a private outdoor patio that’s perfect for barbecues or enjoying summer evenings under the stars,” says McDonald.
An open-riser staircase with a cool tempered glass border then leads up to the second floor, which is home to a well-appointed three-piece bath, sizable second bedroom and awesome primary bedroom.
“With its vaulted ceiling, a huge window that lets in lots of natural light and garden door to a private balcony, it’s a true retreat. It also comes with a spa-inspired ensuite with jetted tub and a separate shower, and a generous walk-in closet, and another big closet.”
The home also has a third level of livability, McDonald adds.
“The lower level is fully developed and includes a well-lit flex space that can be used as a recreation space or home office. There’s also a stylish powder room and direct interior access to a double attached garage, which is an unheard-of luxury in this area.”
The sparkling condo isn’t just a home — it’s an urban sanctuary, she says.
“It combines the feel of a modern loft with a house, all tucked into one of the city’s most walkable and vibrant enclaves. All the updates ensure turnkey style and comfort, and you’re just steps from the boutiques, restaurants and all the cultural energy of Osborne Village. This beautifully renovated condo represents a rare, refined offering in an amazing neighbourhoood.”
Location: 1-100 Wellington Cres., Crescentwood
Year Built: 1994
Style: townhouse-style condominium
Size: 1,943 sq. ft.
Bedrooms: two
Bathrooms: two-and-a-half
Price: $675,500
Contact: Andrea McDonald, Coldwell Banker Preferred Real Estate, 204-229-9233



