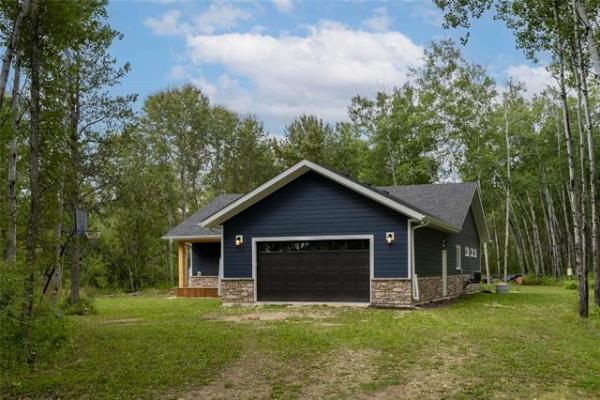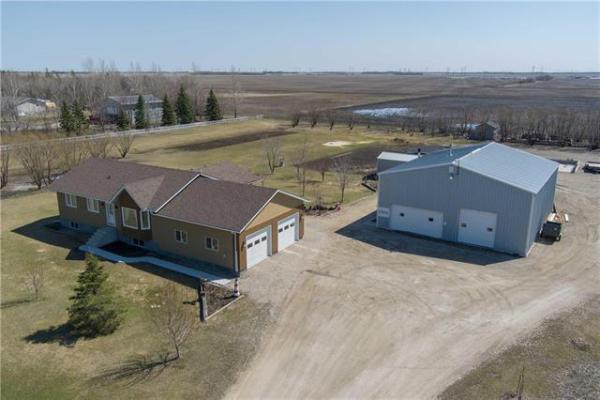

In the realm of resale homes, it's an opportunity that rarely presents itself: the chance to buy a used home that's in like-new, show home condition.
All because the outgoing family at the home in question, 102 McBeth Grove, found the allure of the nearby Red River (which runs along back of the quaint little enclave of McBeth Landing, found at the junction of Main Street and Red River Boulevard) irresistible. Only a year after building their dream home, they've decided to build again in the same area, this time with their home including a to-die-for river view.
The consequence of this unintended departure is that a one-year-old, custom-built home is now available to meet the needs of a young, growing family, says RE/MAX Executives Realty's Linda van den Broek.
"This is an ideal area to raise a young family," she says. "Your kids can ride their bikes up and down the safe, secluded streets without having to deal with dangerous traffic, and they can walk to all levels of school. At the same time, active parents can walk the dog along the river while enjoying the great scenery and wildlife. Best of all groceries, gas, banking and a cup of coffee is only minutes away."
As nice as all the nearby amenities are, it's the amenities of home we're concerned with here. Suffice it to say, 102 McBeth isn't lacking in any. With 1,740 sq. ft. of living space on the main floor and more than 1,200 sq. ft. downstairs (and that's not including a huge storage/mechanical/laundry room), there's plenty of elbow room for a growing family to enjoy.
Take the rec room, for example. Finished with warm earth-tone paint and high-quality berber carpet with plush underlay in April 2010, it houses a fourth bedroom, media area, games area and bar area.
"It's a fabulous space, a great place for either entertaining guests or holding kids' birthday parties," says van den Broek. "The area by the bar/buffet area can be used as a play area, or can also fit a pool table."
Just as the home's lower level was designed to cater to a large family's multiplicity of needs, so too was the main level, which offers an open-concept, yet subtly-segmented design. While the wide, angled foyer -- off which a formal dining room divided neatly from the foyer by a maple-capped one-third wall runs -- offers space to shed shoes and jackets, it doesn't put the home's great room area totally on display.
"It's open, but not too open," she says, adding that a tan dura-ceramic tile floor adds warmth and texture to the home's entrance. "In this home, you don't walk in the kitchen when you walk in the door."
The result of that design is a welcome air of mystery and, for some, privacy. What you will see is a great room awash in rich finishes and that features excellent flow between subtly segmented spaces.
"The features that stand out to me are the granite counter tops, dark three-quarter-inch maple hardwoods and little details like a coffee-coloured glass tile backsplash that perfectly complements the dark (espresso) maple cabinets," van den Broek says. "There's all kinds of counter and cabinet space, and there's even a double sink underneath a low-silled window."
Due to nine-foot ceilings, the great room area -- as spacious as it is -- feels even roomier, a good thing for families with a host of active rug rats. Thanks to its modified U-shaped design, the kitchen offers ease of access and movement. There's then a large dinette area off the end of the kitchen that can easily handle a gathering of (if necessary) three hungry youngsters and their (very likely) equally famished parents.
Adjacent to the dinette area are deck doors where parents can escape to enjoy a cup of tea or coffee (there's also a large patio below). Or, they can find a soft seat in the living room (which is separated from the dinette area by another well-placed one-third wall) with its built-in maple entertainment unit and corner-oriented cultured stone fireplace.
"There's lots of space on the main floor, which makes it ideal for either entertaining or spending time with the family," she adds. "And all the finishes are rich and of a very high quality."
Last but not least is a separate bedroom wing that holds three bedrooms, a four-piece bathroom and, of all practical things, a laundry chute.
"I call it a nice little wing where everyone can get their rest and enjoy a little privacy," van den Broek says. "The design makes sense. The kids' bedrooms are at one end, the master by itself at the other."
And not just any master suite, as it turns out.
"Not does it easily fit a king-sized bed and lots of furniture, the whole space is usable. Because the walk-in closet has been placed off the room's entrance, all four walls can be used. With his/her sinks on a dark maple vanity, air tub and corner shower, the ensuite provides a welcome touch of luxury, and privacy. This home is in an incredible condition. With its space, style and location, it's ready for a new family to enjoy."
lewys@mts.net
DETAILS
Location: 102 McBeth Grove, McBeth Landing
Size: 1,740 sq. ft. with fully developed basement
Year Built: 2009
Style: Bungalow
Lot Size: 46' x 150'
Rooms: 4
Bathrooms: 3
Taxes: Approximately $5,000 (Estimate for 2010)
Price: $479,900
Contact: Linda van den Broek, RE/MAX Executives Realty @ 987-9800




