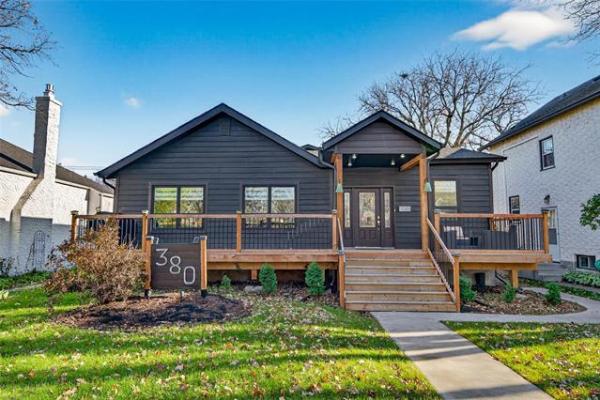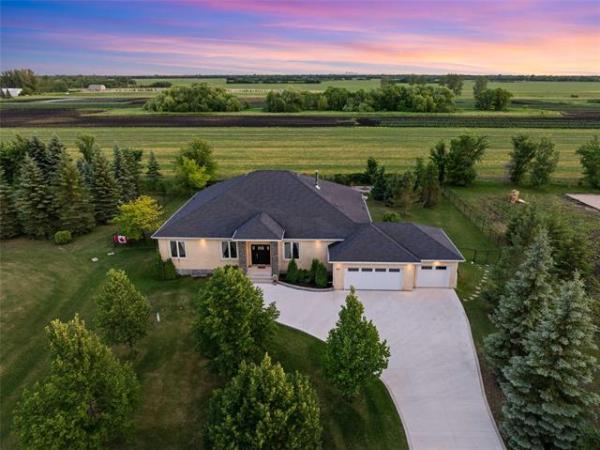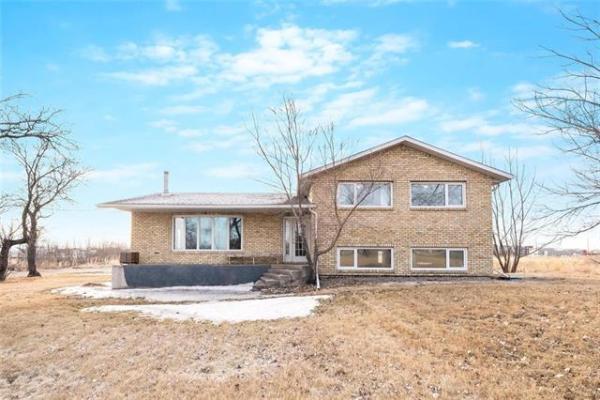
In many instances, it's realtor speak.
However, in this case, Brent Fontaine isn't making an overstatement when he talks about 93 Victoria Crescent.
"This home really is a rare find -- few homes come up for sale on Victoria Crescent, but when they do, you need to act quickly if you really want to live in the area," the realtor said. "But more than that, there aren't many homes like this one in the area."
Built in 1965 by renowned developer Ernst Hansch, the 2,788-square-foot, four-level split design located on a half-acre lot surrounded by scores of mature oaks and pines features a forward-thinking design including many amenities that are commonplace today, said Fontaine.
"Several features stand out: the home was built on piles, and that includes the two sunrooms; the master bedroom contains both an ensuite and walk-in closet, a feature that was rare in the mid-1960s; and the home has high 10-foot ceilings and extra-wide stairways," he said. "And even though it isn't a contemporary design, flow throughout the home is excellent. It's a super-solid design in terms of both its layout, and structural quality."
Even though the home is quite expansive, it doesn't feel overwhelmingly large. Part of that feel stems from the fact it is a four-level split; part stems from the setting that surrounds the home, which, due to its stucco exterior, cedar roof-peak trim and magnificent solid oak front door, resembles a country estate.
"It's hard to describe what the home is like until you actually get here," said Fontaine. "When you drive down the street into the area, mature trees line both sides, with the river on the left. Then, you get to the home, which is surrounded by all kinds of oaks and pines. It's like you're living in St. Vital Park. You feel like you're in the country, yet you're only 15 minutes from downtown, and maybe 10 minutes or less from a host of amenities."
The home's custom design is evident from the get-go in the form of a ridiculously wide (in a good way) foyer demarcated by a multicoloured slate tile floor and a vaulted oak ceiling above. Adjacent to the foyer on the main level is a family room, with a wood-burning fireplace set in cultured stone between two huge windows. Another doorway takes you to a room to the right.
"(It) could be used either as an office or bedroom. There's also a powder room nearby, which is another rare feature for a home of this vintage," Fontaine said.
Ascend a brief (extra-wide) set of stairs up to the home's second level, and you come upon a gigantic, L-shaped living room/dining room and an eat-in kitchen adjacent to several separate, unique spaces.
"I consider the kitchen the heart of the home. Unlike many other kitchens from its era, it's not a galley-style kitchen, but a U-shaped peninsula kitchen. That design makes for lots of room to move around, and an abundance of storage and counter space. There's also an area for a table for four next to the peninsula. In behind it is a set of amazing sliding oak French doors that lead to a pair of sunrooms."
The sunrooms are spectacular.
"They give you about 600 square feet of four-season living space," Fontaine said. "Both have vaulted ceilings with skylights and four to five large windows. Light just pours in, and the view of the mature trees and beautifully-landscaped yards is absolutely beautiful."
He added the living room/dining room area isn't a bad spot, either.
"It's a huge area, so huge, in fact, that it still feels big even with a grand piano in it. The bay window lets in lots of light, and the dining room can easily hold a table that seats eight to 10. The kitchen and all the spaces (sunrooms, living room/dining room) make for an area that's perfect for entertaining."
The final aspect of the home's forward-thinking design is the master suite, which is three-dimensional in its features.
"First of all, you have a set of patio doors on the rear wall that lead out to the roof of the triple-attached garage," Fontaine said. "The area is ready for a deck to be built-on, and would be an ideal spot to relax on at any time of day."
Next is a pair of internal features: a three-piece ensuite and walk-in closet.
"Very few homes this age have master bedrooms that have those features. The ensuite comes with a maple vanity, granite countertop and a newer easy-walk-in tub; the walk-in closet gives you plenty of space to organize your wardrobe."
Fontaine said new owners will have three options after they purchase the home.
"It is in need of some updates, so you could either tear it open and redo the home, or knock it down and build a new home on the huge lot," he said. "Or, if you need to save money to do the updates, the home is so well-maintained and designed that you could easily live in it for several years, if you can put up with some of the dated finishes.
"No matter what you choose to do, this home is in an amazing location that you'll enjoy every day you live here."
lewys@mts.net




