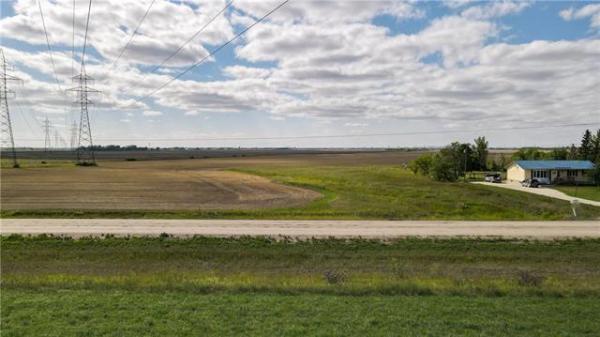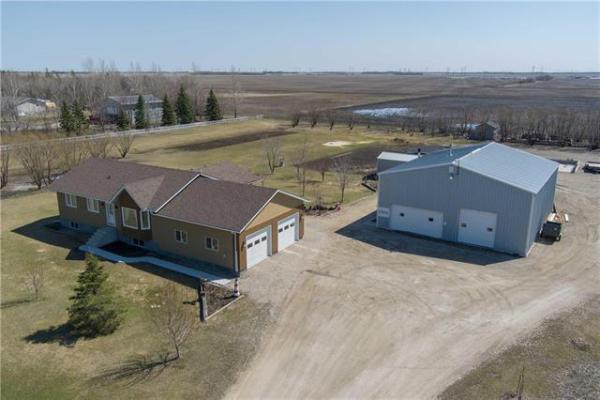


The decision to buy a new home versus a resale home is often an easy one to make.
After all, you stand to get a brand-new home custom built to your exact tastes. Add in the fact everything in the home will be new — from the roof, to exterior, to heating/cooling system and appliances — and the decision becomes even easier.
That is, unless you find a resale home so exceptional, it makes you think twice.
Century 21 Bachman & Associates’ Glen Williams says 141 Laurel Ridge Dr. is one of those homes.
"First of all, it’s only 12 years old, and was built on piles with steel beam construction and a wood structural floor by Huntington Homes," he said. "The quality of the construction and finishing is second-to-none, and the home’s interior design is functional and practical. The home is also in incredible shape from top to bottom."
Next is the home’s location.
"Not only is it in a central location that provides easy access to virtually all points in the city, plus all kinds of great stores, services and restaurants, but the home also backs on to a park — there’s no one behind you," notes Williams. "And the home is in an area where there’s no through-traffic, so it’s a great area for families. Parents can let their children out to play, and know they’re completely safe."
Right from the start the 1,760 sq. ft. bungalow sports a distinctive look with its low-maintenance acrylic stucco exterior, inward-facing garage and a recessed pillar-framed front entrance.
Step inside and the entry comes via a wide, deep foyer that’s separated neatly from the formal dining room on the left by a wall that’s just long enough to provide the necessary separation, but not so long that it’s intrusive.
Loads of natural light floods in via the frosted, etched glass in the front entryway’s double doors — and from an oversized transom window above.
That trend continues due to the great room’s masterful design, says Williams. "Huge windows at either end — a big window behind the dining room and huge picture window on the living room’s rear wall — make for incredible light flow. An open floor plan and nine-foot ceiling create a bright, wide-open space that’s airy, and that offers tremendous flow. The dining room holds a table for six to 12, and the living room (at 15.1 feet by 16 feet) is ideal for visiting with guests after dinner."
Meanwhile, the kitchen is an amazing space in its own right, he adds. "It was pushed back a bit to create a nice bit of separation; it’s not totally open to the living room and dining room. If you have a mess of dishes in it, people can’t see it from the foyer. Yet, the 10-foot-wide entrance makes it easy to move back and forth between it and both the living room and dining room."
And at a generous 11 feet by 12 feet, the kitchen also qualifies as a chef’s dream.
"It not only features gorgeous maple cabinets and granite countertops as well as a large island with breakfast bar, but it also has a sunny eat-in area next to a huge window and garden doors that lead out to a two-tiered backyard deck," Williams says. "There’s plenty of space to create gourmet meals, or for a family to spread out for breakfast in the morning before school and work."
The home’s functional floor plan continues with a wing set off to the right of the foyer. Again, the layout is both logical and stylish. The lower-level staircase is neatly defined by a one-third wall to the left of the hallway (there’s still plenty of hallway width); the hallway then continues on, leading to a main floor powder room.
A second, angled hallway to the rear of the second bedroom then houses the master suite and a laundry/mudroom. "The spacious master suite is tucked away to the left, featuring a backyard/park view, big walk-in closet and lovely three-piece ensuite with granite-topped maple vanity and corner shower," he says. "Also, the second bedroom could alternately be used as a den, while the laundry/mudroom is a real step-saver – it’s in a convenient spot, yet it’s set neatly out of the way."
Last but not least is the fully-finished basement, which nearly doubles the home’s square footage. "Like the main floor, it’s bright and wonderfully-laid-out," says Williams. "It offers a massive rec room with two huge windows, two huge bedrooms with big windows and walk-in closets, a beautiful four-piece bath — and huge storage area. You also get a high-efficient furnace, HRV and central vac."
Solid, livable and stylish, 141 Laurel Ridge Dr. is a viable option to buying new, he adds. "It’s in a prime location that’s established, central, and that backs on to a park, which is a huge bonus for a young family. The home is also in like-new condition, featuring a superb floor plan and beautiful finishes. There’s no waiting for the area to mature — all you need to do is move in, enjoy the home, and the wonderful neighbourhood."
lewys@mymts.net
Details

Location: 141 Laurel Ridge Dr., Linden Ridge
Year Built: 2005
Style: Bungalow
Size: 1,760 sq. ft.
Bedrooms: 4
Bathrooms: 3
Price: $629,900
Contact: Glen Williams, Century 21 Bachman & Associates, 204-453-7653




