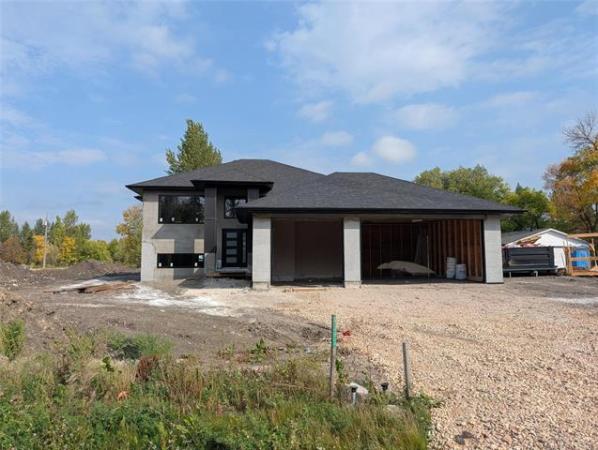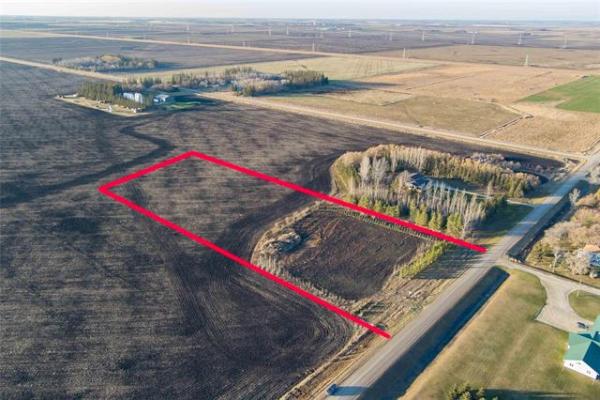



It's a given all of us are complex creatures.
00
Well, if you're into technology, love the wide-open spaces and are mechanically inclined, 1141 Two Mile Rd. might well be the home for you, said Royal LePage Top Producers' Glen MacAngus.
"This home is perfect for people who love their toys, enjoy entertaining and appreciate country living," he said. "Actually, it's not so much a home as it is an estate. For under $900,000, you get a 2,300-square-foot bungalow with geothermal heating and cooling system, a 5,000-sq.-ft. shop, 2,000-sq.-ft. triple car garage -- plus a building (linked to the home) with an indoor pool and hot tub that's ideal for entertaining. And it's all on a beautiful 14-acre lot that's only minutes from the city's south end (St. Vital)."
Accessed easily off St. Mary's Road (south of the Perimeter off Paul Boulevard), Two Mile Road is a countrified location that offers all kinds of space and pristine countryside views. Once you set foot on the lot (which is across from an open field at the front and features open farmland at the rear), you're in a world of your own.
In the midst of all that space is a complex of buildings with the home at the centre, the shops on one side and the attached garage jutting out on the other.
The jewel of the estate is unquestionably the indoor pool, said MacAngus.
"It's an amazing space," he said. "All told, it's about 3,000 square feet in size with a cedar-lined interior, 24-foot by 40-foot pool (more than big enough to swim laps in), sitting area, wet bar, sauna, hot tub, bedroom and changing area. It's surrounded by windows on either side and has six skylights on the roof to let even more light in. It even has a Dryatron system that takes the moisture from the air and puts it back into the pool. The windows never fog up in the winter."
After an early-morning swim, residents can then take a hallway back into the home to get ready for their workday, whether it be in one of the shops, or in the city. The home itself -- which was built in 1990 -- matches its surroundings in the sense it, too, is sprawling.
The wide-open interior spaces start with a huge 24-foot by 14-foot kitchen that -- thanks to four large windows -- is bright and sunny and affords beautiful views of the surrounding countryside. A dinette area for six is situated fortuitously next to the windows, while the adjacent island kitchen offers all kinds of function with its mid-sized island, wide aisles, granite countertops, tan tile floor and natural oak cabinets.
"It's quite a contemporary space -- flow is excellent, and features such as a built-in cooktop and range plus a big four-door pantry with roll-out drawers make it as functional as most newer designs," McAngus said.
While the home isn't an open-concept design, flow isn't sacrificed in the least. A five-foot-wide, angled entrance takes you into a 17-foot by 14 foot living room, which is next to a 17-foot by 13-foot dining room (room proportions are excellent). Four large windows in the living room let in plenty of light, while a two-sided brick (wood burning) fireplace with wood storage areas either side serves as a striking yet practical focal point.
As might be expected, the bedroom wing -- accessed via a hallway off the living room -- is expansive, housing two large secondary bedrooms plus a spacious master suite that measures in at an impressive 19 feet by 14 feet.
"I like the fact that it's set away from the other two bedrooms, so it's a nice, private space," he said. "The ensuite is gorgeous, with a corner jetted tub set in grey tile, a tile floor, corner shower, and a huge window that lets in tons of light. It's a great spot to relax, set away from it all and very quiet."
Head downstairs, and you find a lower level that offers more than 2,000 sq. ft. of developed space. Comprised of a huge media area (26 feet by 15 feet), games room (31 feet by 14.5 feet) a fourth bedroom (17.5 feet by nearly 15 feet), three-piece bath and tons of storage, the basement also lends itself to entertaining and takes the home's total square footage to more than 4,300 sq. ft..
Add the attached triple-car garage to the mix -- it offers all kinds of space to work or park cars on a well-preserved epoxy floor -- and you have a home in which a family has plenty of room to co-exist, entertain and enjoy its many peripheral amenities.
"It's a dream home for people who love the country, working with their hands, being outdoors, and who maybe like to snowmobile, use ATVs and do things like cross-country ski or snowshoe," said McAngus. "This property is being offered at well below replacement value, so it's worth checking out. You can have the best of both worlds -- a private, resort-like home in the country that's only minutes from city conveniences."
lewys@mts.net




