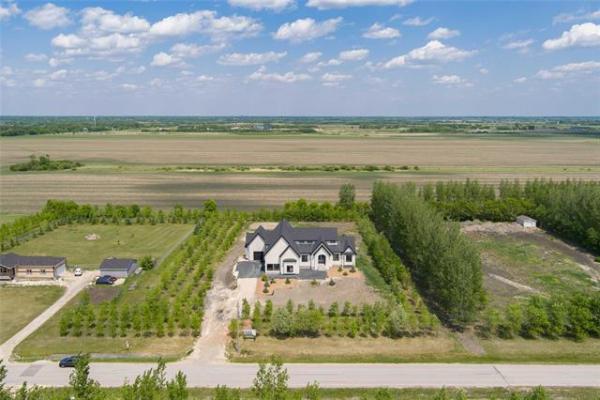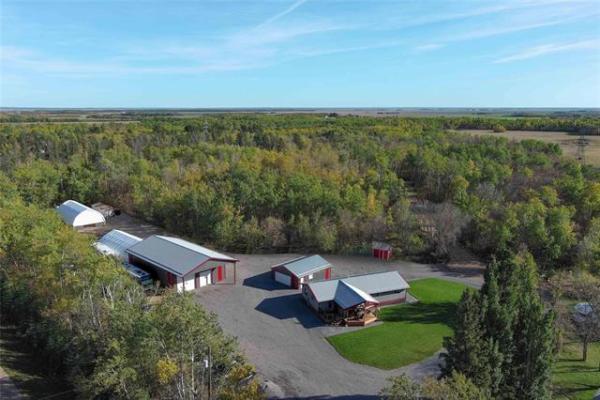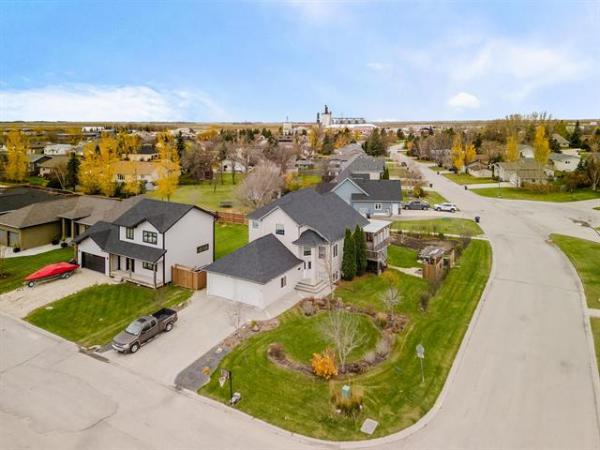




So you’ve done well in life and a spacious, luxurious home is now on your radar.
Your prerequisites are specific: the home needs to be a bungalow, square footage must be around the 2,000-square-feet mark, while the home must be filled with elegant touches, its floor plan also has to be exceptionally functional.
Problem is, expense almost always accompanies specificity (at least when it comes to homes). In this case, you’re looking at either building or acquiring a custom-built home. In most cases, the price tag for such a home usually falls in the $700,000 range (or more).
Understandably, such a hefty price tag is just too rich to bear for many would-be luxury homeowners. Consequently, the next course of action is to look for suitable candidates in the resale market. Royal LePage Alliance’s Jennifer Gulay says she has an excellent candidate in the form of a 1,930 sq-ft. bungalow found at 160 Perfanick Dr. in Harbourview South.
"The home was custom-built in 2010 and is in like-new condition from top to bottom," she says. "It features an open-concept floor plan that’s filled with rich finishes and all kinds of function. It’s listed at $544,990. If you were to build this home new, the cost would take you well over $600,000 due to the home’s size and all the upgraded finishes that carry through the home."
While there’s no mistaking that 160 Perfanick Dr. is a luxury home, that luxury is not ostentatious. Rather, it’s subtle and well-placed. Gulay says the foyer is a good example of how a design can be quietly spectacular. "The entry way is grand, yet very functional. A 14-foot ceiling and tile floor — along with a lower-level stairwell that’s surrounded by 12 huge windows that let in tons of natural light — provide lots of wow factor. At the same time, there’s an alcove to the left of the door that provides easy access to a double coat closet and door that leads to the attached double garage."
From there, the foyer transitions seamlessly into the great room, whose entrance is demarcated by a beautiful curved wall off to the right. Also to the right — in its own private wing — is the master suite. To the left is another wing that houses a pair of good-sized bedrooms and a four-piece bath. "I think the floor plan is excellent," she says. "The kids are in a separate wing with their own bathroom, while the parents are off in their own area on the opposite side of the home. The design creates some nice separation."
Tucked away in a private world of its own, the master suite is a space that’s luxurious, yet practical. There’s plenty of space (it’s 15.6 by 12.7 feet) to relax, while a huge picture window lets in plenty of natural light.
The bedroom is neatly separated from the ensuite by a deceptively big walk-in closet; on the other side of the closet is the opulent ensuite. "It’s an absolutely gorgeous space with heated (tan) tile floor, espresso walnut vanity with dual sinks, separate toilet area — and amazing curved steam shower/jetted soaker tub combination with multiple body sprays," Gulay says. "The shower unit also has a pair of speakers so you can listen to music while taking a shower or bath."
The home’s spectacular, yet sensible design continues in the great room, which is broken up neatly (and stylishly into four spaces: kitchen, family room, dining area and four-season sunroom. "I would call this area the showpiece of the home. The family room is a light-filled space that features a custom entertainment unit with espresso cabinetry and wood grain feature walls either side of the TV niche, as well as a two-sided cultured stone fireplace on its right-hand wall. Beautiful (cappuccino) maple hardwoods run through the entire great room."
Adjacent to the family room is a chef’s kitchen loaded with fashion — and function. There’s a 14-foot island with double sink, a wealth of custom-stained walnut cabinetry, huge pantry, tan granite countertops and multi-hued earth-tone tile backsplash.
Then, the great room is finished off by a pair of equally sensational spaces: a huge informal dining area surrounded by five windows and a door that leads to a covered, elevated deck and the aforementioned four-season sunroom, which is surrounded by six windows and shares the two-sided fireplace with the family room.
"The area is perfect for entertaining," Gulay says. "You can have dinner, visit in the sunroom or family room with guests, or head out on to the deck afterwards for coffee and dessert."
Because the home is a bungalow, the lower level is massive, offering more than 1,700 sq. ft. of fully finished, livable space. It contains two bedrooms, a den, wet bar/kitchen area, media area and huge laundry/storage room.
"Add in the basement and you have a home that gives you over 3,600 sq. ft. of total space," she says. "This home offers crazy amounts of living space, beautiful finishes throughout and a wonderful floor plan. The style, function and value that this home offers is really hard to beat."
lewys@mymts.net
Details

Location: 160 Perfanick Dr., Harbourview South
Year Built: 2010
Style: Bungalow
Size: 1,930 sq. ft.
Bedrooms: 5
Bathrooms: 3
Price: $544,900
Contact: Jennifer Gulay, Royal LePage Alliance, 204-885-5500 or 204-794-9464




