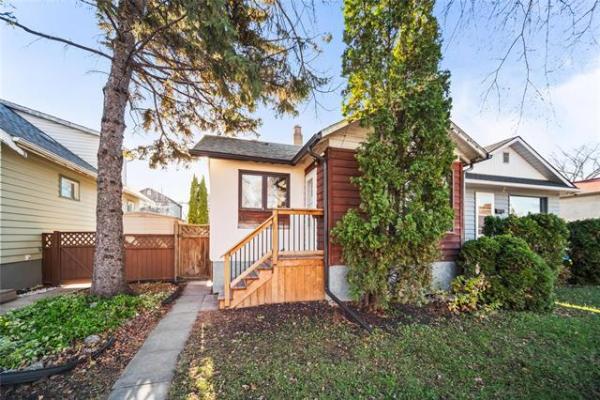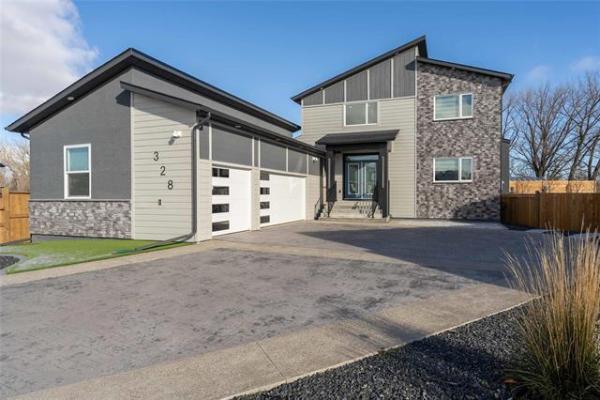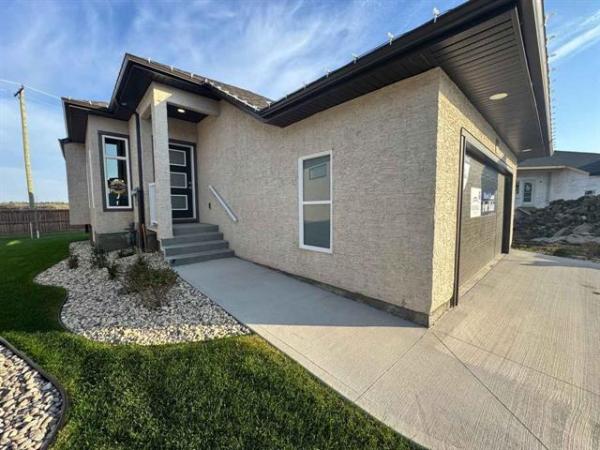Choosing a home, to put it mildly, can be a daunting task.
On one side of the preference ledger, buyers desire a new, or newer home because it will be contemporary and require fewer updates than an older home. The downside to buying newer is that you'll be paying higher taxes and will be in a community that might not be as central (or mature) as you might like it to be.
The other side of that ledger entails purchasing an older home in an established, more central community. Only problem is, the home may well require extensive updates.
To buy new or old -- that, indeed, is the question.
Royal LePage Dynamic Real Estate's Garry Parkes said he may have the solution to that quandary: an updated two-storey home found at 148 Elm St. in north River Heights.
The result of those renovations, which include a new kitchen and family room, is a masterful fusion of classic River Heights charm and modern amenities.
Take the home's hub, for example. The kitchen/family room area is as contemporary as you'll find anywhere, said Parkes.
"Its design is extremely functional -- there's a dual-sided peninsula that seats four to six, black/grey granite countertops, custom cherry cabinets, a built-in oven and gas cooktop and oak hardwood flooring that make for a space (which measures 10 feet by 17.2 feet) that's functional, and beautiful."
The function doesn't end there. Walk to the end of the kitchen, and you find a landing set two steps down. It not only contains built-in cherry storage cabinets, but also offers something very rare in vintage River Heights homes: a double-attached garage.
"At approximately 22 feet by 28 feet, it's a large garage that comes with an extra-high 18-foot-wide door, electric opener and storage area above the garage stall," he said. "Like a new home, you can park your car in the garage and bring your groceries directly into the kitchen, which has lots of cabinets and a pantry with pull-outs to store all your wares."
Then, the second part of the 12-year-old renovation adds even more function to the area: a family room set down one step from the kitchen, plus another bonus adjacent to the area, which measures in at an expansive 14.3 feet by 19 feet.
"There's a gas fireplace with built-in cherry wood entertainment centre, and a three-piece bay window that not only lets in tons of natural light, but creates extra room for a sectional or a sofa and chairs," said Parkes. "There's also a patio door that leads to a covered deck and private backyard that's ideal for grilling steaks and burgers. It's also a safe, fully fenced spot for kids to play in."
Head toward the front of the home, and a classic centre hall floor plan takes you to a dining room (to the left of the front entrance coming in) and a living room to the right. Turns out, there's more to the living room than meets the eye.
"The living room is an absolutely beautiful space with oak hardwoods, a wood-burning fireplace (set off by a cultured stone stack above, cappuccino maple mantel and built-in cabinets either side), coved ceiling and pot lights. There's also a (nine-foot by 15 foot) room off the living room that can be used as a sunroom, den or play room."
Immediately across the way is the (12.6 foot by 14.1 foot) formal dining room; then comes another unexpected feature heading back toward the kitchen/family room.
"It's a feature you don't often see in homes this old -- a two-piece bath," said Parkes. "If you're entertaining, your guests won't need to go upstairs to use the washroom."
Speaking of the home's second level, there's actually a level that precedes it, he added.
"There's actually a den/office off the first landing. It's a wonderful space that's surrounded by four windows and comes with oak hardwoods. At one time it was a bedroom, but it now makes a great den with all its natural light."
Next comes the full-fledged second level, which features three bedrooms and a three-piece bath.
"All three bedrooms are a good size, and feature large windows and good storage space," Parkes said. "At 12 feet by 13 feet, the master suite is a comfortable space with a large window, dressing/closet area, three-piece ensuite and warm earth tones on the walls."
The home's lower level also ranks as a pleasant surprise. With good ceiling height (not always the case in 86-year-old homes) and decent space, it offers a recreation/games room, laundry room and oversized bathroom that houses not only a shower, but wet sauna with cedar accents.
"This is a solid, straight, beautifully updated classic home in a mature, central location that close to everything," he said. "It's the best place to be in the city, and you can have the best of both worlds - original River Heights character with modern functionality."
lewys@mts.net



