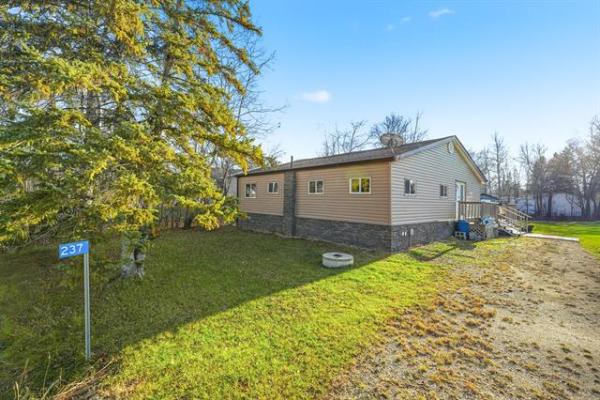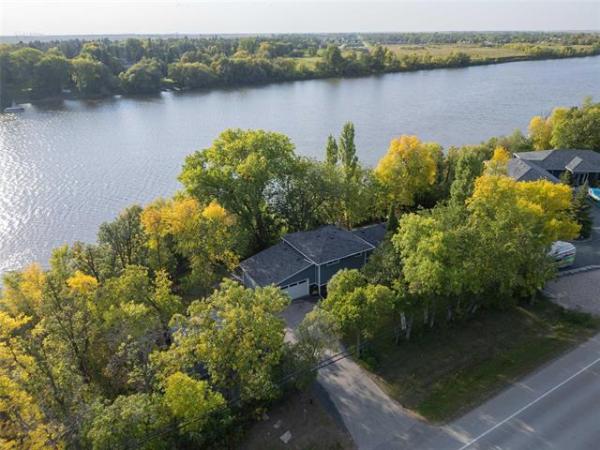
The second floor loft has an office area and a huge, family-friendly media area.

Oak hardwood and warm wood panelled walls give the spacious primary bedroom a relaxing, inviting feel.

Situated beneath a pine ceiling, the remodelled kitchen is filled with modern flair and rustic warmth.

The living room gets the home off to a luxurious start with its vaulted ceiling and exotic Brazilian hardwoods.
Although renowned architect Frank Lloyd Wright — the father of mid-century modern home design — died in 1959, you’d swear he paid a visit to 830 Paul Boulevard in South St. Vital.
However, with a build date of 1977, the 3,176 square-foot, two-storey home — which features his trademark sleek, rectangular windows up high — it’s obvious that Lloyd Wright didn’t design the striking home.
That notwithstanding, it still t makes you do a double take as you drive east on the quiet, countrified road.
As you look at the it, your curiosity is piqued even more as you notice its brick exterior — and dual rooflines that have more angle to them than normal.
Somehow, it fits into the rural landscape (perhaps owing to its brick exterior), making you wonder what it looks like inside.
Jared Burgess of Royal LePage Top Producers says its unique interior isn’t dated in the least.
“The home was extensively renovated over the past four to five years,” he notes. “Everything is updated, and grand.”
That grand feel comes directly from the ceilings, which feature a magnificent, vaulted design that gives spaces in both the front and back of the home a spacious, airy feel.
You can’t help but be astonished by the first room you step into — the living room, which sits directly to the right of the generous foyer.
“It looks amazing with its vaulted pine ceiling, dual crystal light fixtures, wall of windows and exotic Brazilian cherrywood hardwoods. It gets the home off to a great start.”
Turns out, the quietly stunning living room is just the start of a home that is essentially a functional work of art.
The next space to the rear of the living room is just one of several splendid spaces that endow the home with continuous wow factor.
“When you walk into the dedicated dining room from the living room, the unique architecture again comes into play with another vaulted pine ceiling — only this time, it vaults in the opposite direction,” Burgess says.
Next comes the center point of the main floor, the tastefully updated kitchen.
“It has a 10-foot stone island that seats three, sleek stone counters, lots of white cabinets and drawers, a built-in Induction cooktop and stainless appliances including a built-in wall oven. Again, there’s a vaulted ceiling, plus an eating area at the end next to a huge window that looks out onto the south facing backyard.”
From there, the kitchen transitions into a sitting area that evokes a hunting lodge feel with its soaring vaulted ceiling, wood paneled walls – and a stuffed big horn ram head above.
The staircase next to the sitting area also arouses an immediate sense of curiosity.
“Walk upstairs, and there’s a loft area with an office to the left and a media area and office area that the outgoing owners use to do games and movie nights,” he says. “It’s a great space.”
Head back downstairs, and you find a wing that houses a quartet of spaces: a four-piece bath, two large secondary bedrooms and the primary bedroom.
“The remodelled bathroom is incredible with its wood-lined tray ceiling, a soaker tub/shower with rain shower head, huge window, and a tiled feature wall. A vanity with dual sinks sits on the left wall beneath two hexagonal mirrors and a colourful herringbone feature wall. It’s a great mix of new and old.”
As should always be the case, the crown jewel of the bedroom wing is the primary bedroom.
“Even though it’s a huge space, it has a warm, inviting feel that comes from the wood-lined wall and oak hardwoods,” says Burgess. “It has a huge walk-in closet and a separate ensuite with one of the most comfortable tubs you could ever hope to enjoy a bath in.”
Wander downstairs, and you find a massive basement that’s loaded with potential.
“Right now, it’s semi-finished and would give the new owners the opportunity to finish it exactly like they want,” he says. “There’s just so much space for storage, play and projects.”
Head out back, and you find the home’s piece de resistance: a park-like, one-acre backyard.
“It offers a patio, fenced garden, fruit trees, fire pit area, forest paths, a greenhouse, and a duck pond. This home is a rare find, offering a rare combination of country living and city convenience in a remodelled mid-century modern home that is unique, livable and in an amazing location only minutes from the city.”
lewys@mymts.net
The Details
Location: 830 Paul Blvd., South St. Vital
Year Built: 1977
Style: two-storey
Size: 3,176 sq. ft.
Lot Size: five acres
Bedrooms: three
Bathrooms: 2.5
Price: $949,900
Contact: Jared Burgess, Royal LePage Top Producers, 204-989-6900




