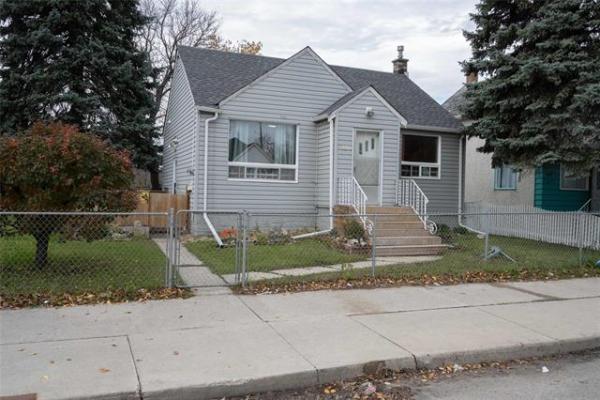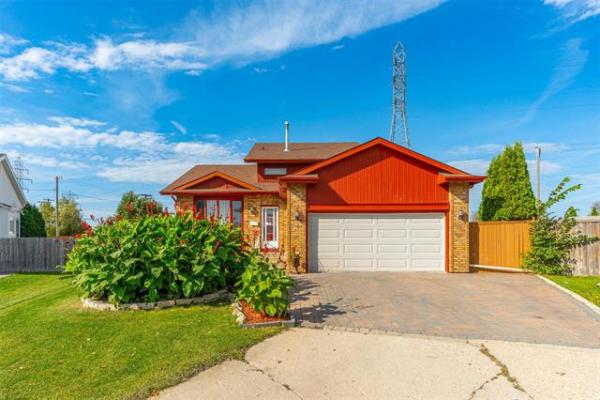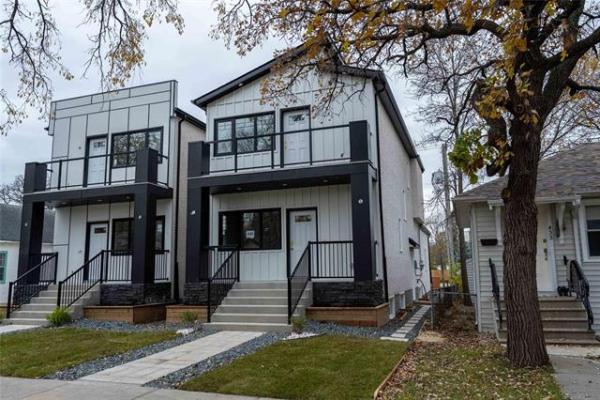



One of the problems associated with downsizing from a home to a condominium is getting used to the lack of space.
That isn't even remotely an issue with a 1,377 square-foot bungalow-style condo found in the quiet enclave of Villas on the Seine at 123-1185 St. Anne's Rd., said Charlene Urbanski of Lifestyles Real Estate.
"This is a spacious home that's been well-designed from top to bottom," she said. "When you add in the fully-developed basement, which offers over 1,000 sq. ft. of livable space, you have a home that gives you more than 2,400 sq. ft. to spread out in, and enjoy."
She added few condominium bungalows have lower levels as expansive as this particular unit. "This plan, The Oak, is the largest of the four plans offered here," said Urbanski. "So with nearly 1,400 sq. ft. upstairs, you have around 1,200 sq. ft. of living space downstairs."
If space is a necessity for an empty nest couple, the unit's lower level provides it in spades. First of all, there's a dedicated media area with built-in entertainment unit (a rare feature in itself) that, thanks to its expansive area, offers plenty of space for furniture (in this case a large sectional).
Then, there are the other spaces that populate the gargantuan basement. "There's a huge room off the media area that's currently being used as an office, but could be used as a bedroom, as it has an absolute ton of closet space," she said. "Then, if you head down the hallway to the right, there's another bedroom that's also larger than normal. You also get a three-piece bath with shower and a good-sized mechanical/storage room."
Not only does the mechanical/storage room offer a decent amount of storage space, but it also offers up a pair of key amenities.
"There's a newer (Goodman) high-efficient gas furnace plus an oversized 60-gallon hot water tank, so you'll never run out of hot water, and you have forced air heat rather than electric (baseboard) heat. Little things like that make a home more enjoyable to live in from day to day. The basement is also ideal for visitors, as they basically have their own little suite downstairs."
Head back upstairs, and you find yourself in a wide foyer with a feature to its left that opens up the unit's entrance even more: a front-oriented dining room with huge window that lets in an added (and welcome) dose of natural light.
"It's a space that could be used either as a dining room, if you like to entertain, or as a flex space, office, sitting room or music room," Urbanski said. "It's quite a large space (14.7 feet by 14.25 feet) so it would lend itself nicely to a variety of purposes."
From there, the foyer/dining room area opens beautifully onto an inviting, open-concept great room (with nine-foot ceiling) that features a very functional design.
"The builder did an excellent job of designing this unit, and the great room is an excellent example of that," she said. "The kitchen is huge with a movable island that seats five and serves as a kitchen/dinette table, a built-in desk, (large) corner pantry and another pantry/countertop area on the far right-hand wall. The maple cabinets offer all kinds of storage space, there's lots of room to move, and all the appliances are newer."
Meanwhile, the adjacent living room isn't lacking in its own creature comforts. "Like the kitchen, it has gleaming oak hardwoods, is spacious, and contains a cosy corner gas fireplace with TV niche above it," Urbanski said. "There's also a door on its rear wall that gives you access to a 16-foot by 1-foot enclosed, three-season sunroom. You can take a doorway from the sunroom out on to an interlocking brick patio where you can use a gas outlet to hook up your barbeque. With the green space and fencing, it feels like your own back yard."
The great room then transitions seamlessly into a hallway that houses not only two bedrooms and the main bath, but another great design feature. "There's another little hallway off to the side that has a niche (with wire shelving above) for a washer and dryer, plus a doorway that leads to the (22-foot by 22-foot) double attached garage," she said. "It's a handy feature, being tucked out of the way, and so close to the bedrooms."
Turns out, both bedrooms are a good size: bedroom two is 11 feet by 9 feet, while the master suite is 14.8 feet by 11.6 feet. "I love the master suite," said Urbanski. "It's big, bright (thanks to a pair of large, vertical windows on its rear wall), and is well appointed with a big walk-in closet and ensuite that has a maple vanity, faux tile floor -- and an air jet soaker tub, which is a feature that you don't expect, but really appreciate."
She added another feature the units new owners will appreciate is its location. "It's in a quiet area that's nestled close to the river and that's right next to walking trails, so if you enjoy walking, the trails are literally right out your front door. This is a meticulously-kept, functional home in an awesome, friendly community that gives you all the amenities of a single family home, and the convenience of a condominium."
lewys@mts.net




