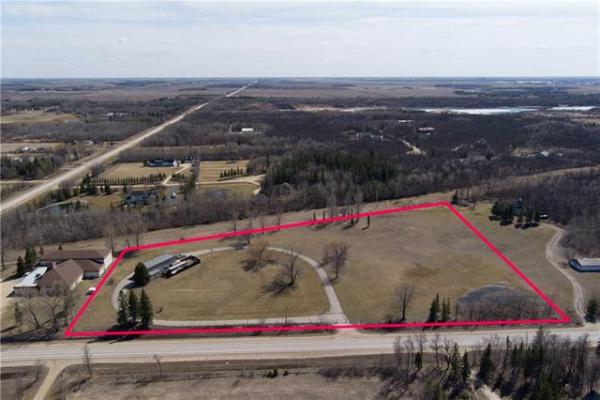
The remodelled kitchen comes with maple cabinets, granite countertops, a raised breakfast bar and new appliances that include a gas range.

Modern and classic design themes co-exist in harmony with an ornamental fireplace with brick surround complementing a grey-and-white ceiling with pot lights and crown moulding.

Todd Lewys / Free Press
With its tiled walls and soaker tub with matching tile surround, the main bathroom is as luxurious as many ensuites.

Surrounded by windows, the main floor sunroom — which could also be used as a den — is a lovely, light-filled space in which to sit down and read or enjoy a coffee.

Children are sure to love the home’s mezzanine-level sunroom, which makes for a perfect, private play space.

Todd Lewys / Free Press
Spacious and naturally bright, the primary bedroom is a warm, relaxing retreat.

Todd Lewys / Free Press
Both secondary bedrooms are oversized and come with large windows and well-preserved oak hardwoods.
While there are many good things in life, one of the best is having a home you absolutely love coming home to.
Two factors play a central role in creating this uplifting feeling.
First, there’s a home’s location.
When a home is close to a host of key amenities and proximate to most areas of the city, it makes for a more convenient, enjoyable lifestyle.
Then, there’s the second factor: the home itself.
While a home’s appeal is subjective — everyone has their own needs and tastes, after all — it must possess certain qualities to endear itself to its owners.
In essence, the home must deftly balance style, livability and character. Should all these factors be intertwined in seamless fashion, you have a dwelling that checks all the boxes.
The 1,753-sq.-ft., two-storey home found at 195 Ash St. in River Heights is one of those homes, says Kailey Mymryk of Royal LePage Prime Real Estate.
“This home is perfectly situated with a mid-block location that’s just a short stroll away from some of the city’s best shops and restaurants on Academy Road,” she says. “Its great location also makes it easy to get to other areas of the city quickly, too.”
Admit it or not, curb appeal also plays a major part in a home’s allure, and 195 Ash has it.
With its brown-stucco exterior — which meshes perfectly with beige-trimmed windows and front door with stylish curved overhang — the 99-year-old home immediately distinguishes itself from surrounding dwellings.
Clearly, the home has been well-loved and maintained. It also offers a host of contemporary touches, says Mymryk.
“It features lots of thoughtful updates throughout,” she says of the attractive abode, which also sports a fetching front porch. “It has a lot of nice, modern touches that go perfectly with its early-20th-century character.”
As is the case with many River Heights classics, the home revolves around a central hallway with a striking, hand-hewn oak staircase that speaks to the craftsmanship that went into so many homes built in the first quarter-century of the 1900s.
As it turns out, the two spaces on either side neatly mix classic and contemporary design themes.
The first space that catches your attention is the kitchen/dining area, which was placed to the right of the foyer.
“It features an updated, open-concept kitchen with maple cabinets, stone counters, a raised breakfast bar and a gas stove,” Mymryk says. “There’s also a spacious dining area next to a large window, and beautiful oak hardwoods throughout.”
A wide doorway on the opposite wall leads to another wonderful array of spaces, she adds.
“I love the living room to the right — it mixes traditional and modern design themes beautifully with a grey-and-white ceiling with crown moulding and pot lights, and an ornamental brick fireplace with white trim and built-in bookshelves on either side.”
The inviting area is finished off by a gorgeous space opposite the living room.
“A sunroom surrounded by windows lets in lots of natural light along with lovely views of the front yard,” Mymryk notes. “It makes a great sitting area or den.”
Take the vintage staircase upstairs, and you find a fascinating area at mezzanine level.
“It’s a cool space with a cedar ceiling that can be used as a sunroom, or as a playroom,” Mymryk says.
Meanwhile, the bedroom wing is comprised of four spaces: a remodelled bathroom with soaker tub set in a tile surround, and three large bedrooms.
“Each bedroom is a good size and is very comfortable,” she notes. “The spacious primary bedroom offers a large walk-in closet and a full bath.”
Finally, there’s the home’s function-filled lower level.
“There’s a media area, space for an office, plus an additional updated bath with shower and double sinks. If you head outside, you’ll find a single garage with home access and a fully fenced yard with two patios.”
Mymryk says the home offers exceptional value.
“It’s at a wonderful price point to get into River Heights, and is updated and move-in-ready with everything a family needs.”
lewys@mymts.net
The Details
Location: 195 Ash St., River Heights North
Year Built: 1925
Style: two-storey
Size: 1,753 sq. ft.
Bedrooms: three
Bathrooms: two
Price: $509,900
Contact: Kailey Mymryk, Royal LePage Prime Real Estate, 204-989-7900




