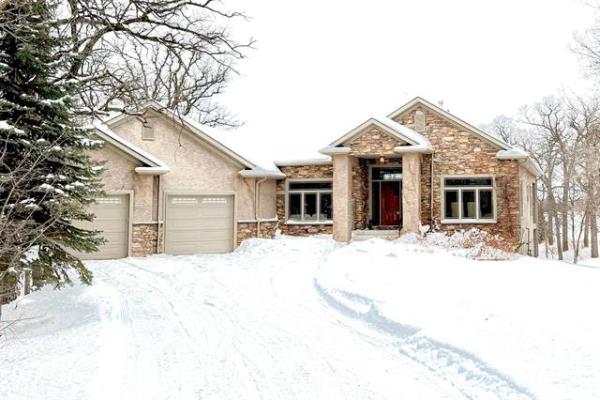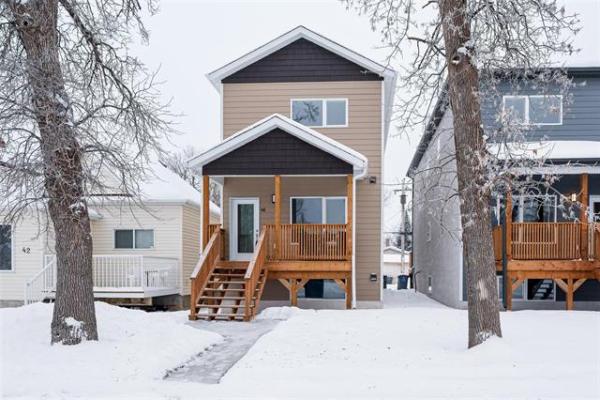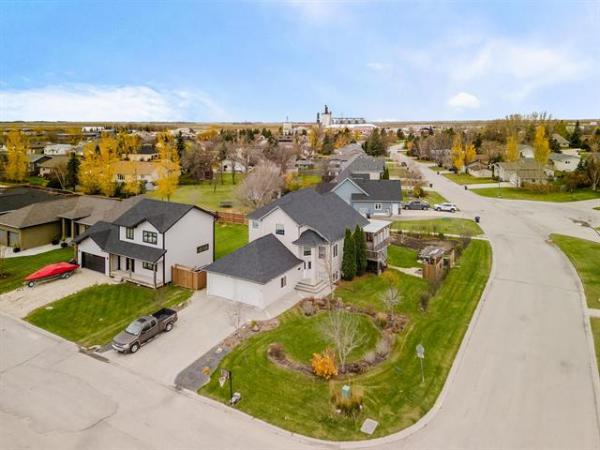
Todd Lewys / Free Press
The family room is a quietly spectacular space with its vaulted ceiling and linear electric fireplace set in a handsome wood slat wall.

TODD LEWYS / FREE PRESS
Stunning yet sensibly designed, the Tuxedo home’s kitchen is a true gourmet’s delight.

TODD LEWYS / FREE PRESS
Unlike most 1950s-era homes in Tuxedo, the house features a modern, open-concept layout that’s naturally bright and beautifully finished.

TODD LEWYS / FREE PRESS
Situated in its own private corner of the home, the primary bedroom is a warm, inviting and very well-appointed retreat.

TODD LEWYS / FREE PRESSSpa-inspired from start to finish, the primary bedroom’s ensuite makes it feel like you’re being pampered in a high-end hotel.

Todd Lewys / Free Press
Spacious and sound-insulated, the main-floor laundry was placed conveniently at the centre of the home’s streamlined bedroom wing.

A magnificent, light-filled mudroom at the rear of the home connects to one of its two double attached garages.
There are many things to love about Tuxedo — the large, mature lots, its central location and the majestic collection of expansive, well-built homes.
However, if there’s one thing that causes consternation among those looking for a home in the storied area, it’s that many of the homes — which were built in the mid-1950s and ’60s — require extensive updating to bring them up to contemporary standards.
That’s not the case with 304 Kelvin Blvd., says David Thompson of Re/Max Performance Realty.
“This is truly a home where old meets new,” he says of the 2,892-sq.-ft. bungalow, which was built in 1956. “It was remodelled masterfully by Paul Kuegele of Kuegele Development Corp. It has virtually everything you need for comfortable living.”
The first thing that strikes you about the home when you step inside is that it’s not stuck in the 1950s.
Rather than being dark, with a chopped up floorplan and lacking flow, it proves to be bright, open and exceptionally navigable.
“This is not a home that was renovated for the sake of updating it — there was thought put into every aspect of its redesign,” says Thompson. “Everything was done with architectural drawings and proper building permits.”
That keen attention to detail is evident the instant you step into the generous foyer, which is defined by an elegant grey-tile floor and simple circular LED light above.
It then merges seamlessly with the dining area, which is bordered to the side by a huge picture window and custom wine rack behind. A subtle bulkhead then separates it neatly from the adjacent kitchen.
“The reason the dining area opens so nicely onto the kitchen is that a wall was removed to provide better flow between the two spaces,” Thompson says. “Removing the wall also allowed light to flow better from the front to the back of the home, and with no walls behind or to the side, the kitchen is truly an open-concept space.”
And what a space it is.
Anchored by a huge quartz-topped island that seats four and is surrounded by crisp white cabinets, a white-tile backsplash and stainless-steel appliances, it’s the thing dreams are made of for those who take joy in pulling together elaborate culinary creations.
“It’s the little things that make it — an electrified island that kids can do homework at, a pot-filler over the range so you don’t have to walk over to the sink to fill up a pot, and glass railing around the outside of the kitchen that defines it while allowing light to shine through,” Thompson notes. “And the Torlys wide-plank flooring, which runs through the entire main floor, is gorgeous.”
Then, there’s the home’s layout, which is simply brilliant.
Descend three steps from the kitchen, and you find yourself in a huge family room with a vaulted ceiling, two huge windows and a linear electric fireplace set into a handsome wood-slat feature wall.
There’s also a private home office to the left of the fireplace and a light-filled mudroom to its right.
A doorway across from the family room (and behind the kitchen) then leads to an amazing bedroom wing.
“There are two huge bedrooms at the end in the corner next to the mudroom,” he says. “There’s also a four-piece bath next to the bedrooms, which is a very convenient feature. There’s also another convenient and very modern feature — a main-floor laundry room that has sound-insulated walls.”
The marvellously designed wing is then completed by the primary bedroom, which was placed in its own well-isolated spot to the right of the foyer.
“While the bedroom is spacious, warm and naturally bright, and comes with a huge walk-in closet, its show-stopper is a six-piece ensuite. It comes with a heated tile floor, beautiful vanity with dual sinks and a spa-inspired ensuite like you see in fancy hotels, with wood-style tiled walls, a freestanding soaker tub and a shower area with dual shower heads.”
Last, but not least, there’s the massive, fully-finished lower level.
“There’s a rec room, games room, bedroom, full bath and storage. Other updates include new windows, a next-to-new roof, furnace, HRV and air conditioning (2024), new front door and freshly painted exterior, and you have a move-in-ready home in a walkable, mature area that’s close to Assiniboine Park and all kinds of amenities,” says Thompson. “It’s truly extraordinary.”
lewys@mymts.net
Details
Location: 304 Kelvin Blvd., Tuxedo
Year Built: 1956
Style: bungalow
Size: 2,869 sq. ft.
Bedrooms: five
Bathrooms: three
Price: $1,274,899
Contact: David Thompson, Re/Max Performance Realty, 204-981-1940




