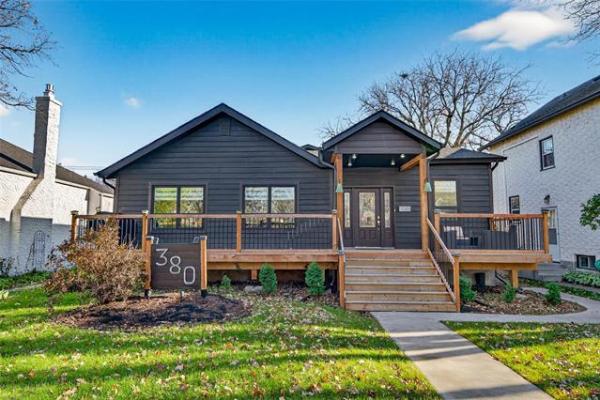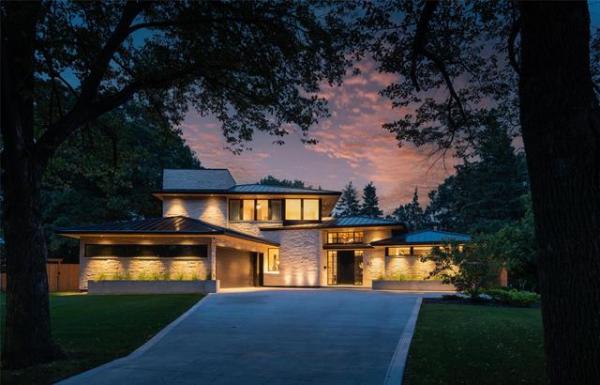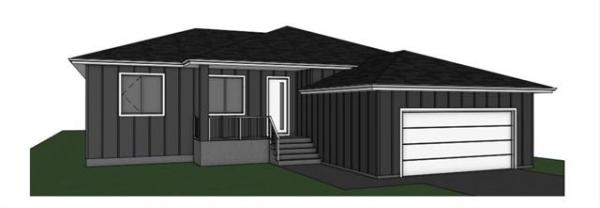

While it's fine for a home to be unique in its design, there's a larger concern that needs to be addressed.
That concern? Simply put, does the home in question -- in this case, 198 Lindenshore Drive, a modern-style two-storey home built in 2003 -- function well within the unique design?
Sutton Group's Darren Stirling said the 2,511-sq.-ft. home's functionality indeed matches its stylistic flair.
"The great thing about this home that it's different from the homes around it both inside and out," he said. "First of all, it features a linear exterior that distinguishes it from the other homes in the neighbourhood. Once you step inside, the floor plan is very open, unique and contemporary."
In fact, 198 Lindenshore is a deceptive home in the sense that its subdued, linear exterior doesn't prepare you for what waits inside.
"The moment you enter the home, you're hit with light, colour and a real feeling of space -- it's something that you don't really expect. The interior is warm, cheerful and inviting, something that isn't always the case in modern designs."
A quick glance around reveals why the home feels so different from so many modern designs: Thanks to huge windows everywhere -- including a skylight positioned perfectly over the staircase, a fusion of modern and traditional design elements (more about it shortly) -- the interior is filled with natural light.
That different interior feel also comes courtesy of different the different paint tones utilized, from a muted lime green, to terra cotta, to soft earth tones. The decor is unmistakably southwest in it's theme, and that theme works well; the bright colours are uplifting, yet not over the top.
Meanwhile, traditional finishing materials such as natural maple hardwoods bring a traditional feel to the design, thereby reigning it in. If the flooring was, say, a terra cotta tile, the interior would be (at the very least) verging on gaudy. Not the case here -- all the colours work well together, and merge to create a warm, inviting interior ambience.
One final design element adds to the liveability of the great room area, added Stirling.
"The ceiling is a full 18-feet high," he said. "That makes the kitchen/dining/living room area feel that much bigger, and allows even more light to flow in, creating a cheery feel."
Not only does light literally flow in from every direction -- floor-to-ceiling windows on the back wall, a front door surrounded by obscured glass and big windows on every wall sees to that -- but flow between spaces is excellent due to the open-concept floor plan, which features an island kitchen, oversized dining area (next to a buffet/art niche and built-in wine rack) and living room with gas fireplace and built-in niche for a 40-plus-inch flat panel TV.
"The home flows well right from the get-go. The spacious (7.6-foot by 13.1-foot) foyer features slate flooring and an entrance to an adjacent main floor laundry room, as well as a coat closet and storage space. There's also a direct entrance into the huge garage -- and a den and powder room on the other side of the stairs," said Stirling. "The home then opens up to the great room, with a grey metallic staircase with natural maple steps in the centre."
With its nine-foot by four-foot (grey granite) island, a wealth of custom cabinetry, built-in gas cooktop and double Silgranite sink (placed under a large, low-silled window), the kitchen is equal parts style, function and flow. The adjacent dining area offers ample room for a table for six to 10 -- and a deck door that leads to a private back yard with 16-foot by 32-foot in-ground pool and 40-foot deck.
"It's a well-designed area that's great for entertaining or family life," he said. "The dining area can seat up to 18, and the deck door is perfectly positioned to offer quick access to the pool and deck out back. The living room is huge and well-finished, with the gas fireplace -- with its grey metallic/porcelain tile surround and oversized (grey) maple mantel -- is the focal point. It's a versatile, well-finished area."
Solid as a rock, the custom metal/maple staircase takes you up to an upper level awash in light and brimming in functionality. For starters, there's a loft-style media area (with built-in speakers) to the left of the stairs and two bedrooms placed either side of the landing, neatly divided by the staircase.
Predictably, it's the master suite -- fronted by a big sliding maple door on overhead tracks -- that's the show stopper.
"It's a huge, three-piece space -- the bedroom (a spacious 13.2 feet by 17.5 feet) is off by itself at the back, with the (7.75-foot by 10.25-foot) walk-in closet in the middle," Stirling said. "Last but not least is the gorgeous ensuite, which features a jetted tub set in blue ceramic tile, huge steam shower and bronze-coloured, wall-mounted vanity with dual sinks. It's a private get away that's separately totally from the second bedroom and main bath on the other side."
Finally, there's recently-finished lower level.
"It has a nine-foot ceiling, new wall-to-wall carpet and five-inch maple baseboards," he said. "There's a huge (11.25-foot by 30-foot) rec room, as well as roughed in areas for a bedroom, bathroom and storage space in behind. This home has the potential to be a four-plus bedroom home. If you're looking for a unique, functional and well-finished home in a great, central location, this could be the one you've been looking for."
lewys@mts.net
DETAILS
Location: 198 Lindenshore Drive, Lindenwoods
Year Built: 2003
Style: Two-storey
Size: 2,511 sq. ft.
Bedrooms: 3
Bathrooms: 2.5
Taxes: $7,014.45 (Gross 2011)
Price: $765,000
Contact: Darren Stirling, Sutton Group-Kilkenny Real Estate @ 229-1678




