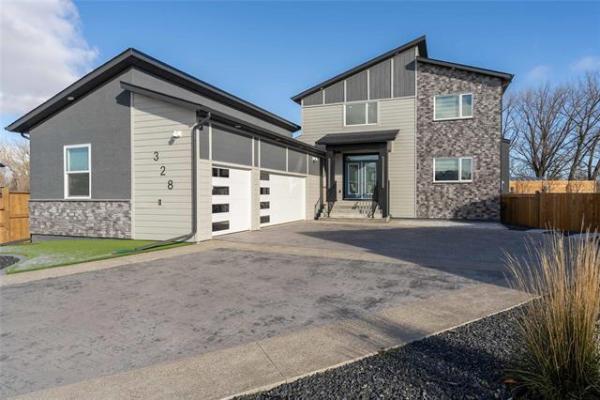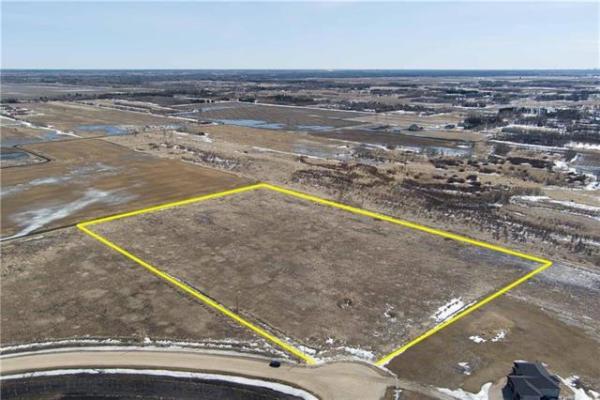


In the realm of real estate, it is quite possibly an overused expression: 'The home's design brings the outdoors inside.'
Yet, that's the first thing that strikes you the moment you set foot in 8893 Roblin Boulevard.
"An architect by the name of Janzen actually spent a whole day on-site to orient the home so it would take full advantage of the (riverfront) lot," said Royal LePage Dynamic Real Estate's Marilyn Grant. "The only way to describe this home is captivating."
The reason the home -- a 2,137-sq.-ft. bungalow with a walk-out basement built in 1994 -- is so captivating is every wall is literally lined with glass. The first taste of the overt (in a very good way) glass-ification is the lower-level stairwell, which is situated to the left of the generous foyer. With a plethora of angled glass surrounding it, the area is essentially a mini-solarium.
"That glassed-in area by the staircase makes for a bright interior, even on gloomy days," she said. "And because it's next to the breakfast room (which is bordered by a one-third tempered-glass wall with light maple railing, which allows light to flow in freely), you not only get all that light, but a view of the forest that surrounds the home. Sitting down to breakfast, there is a great way to get your day started."
As spectacular as the mini-solarium next to the breakfast room is, it only serves as a preview for what's to come: a great room with a 180-degree (perhaps more) forest view. That view comes courtesy of a rear wall with a huge picture window that allows you to take in the river/forest view, and that also notifies you there's an elevated deck out back from which to enjoy the spectacular setting from a more intimate vantage point.
Then, the side wall to the left (which faces the kitchen) offers four large windows plus an arched window that provides a view of the trees and water from another angle. It's at this point another design feature kicks in, a feature that's at once unique and striking.
"A vaulted, cedar-lined ceiling runs overhead from the kitchen to the living room," said Grant. "Along with the light oak hardwoods that run through the kitchen, dining room, office and hall, it gives the home a rustic feel that fits perfectly with the natural surroundings."
While the view from the living room is nothing short of incredible, the kitchen/dining room quadrant isn't short on wow factor, either.
"It's an area that's ideal for entertaining with an island and lots of room to move. It's right next to the dining room, which is next to a picture window and deck doors and offers tons of counter and cabinet space," she said. "With black granite countertops and natural maple cabinets (by Kildonan Cabinets) -- as well as two sinks and a built-in oven -- it's a beautiful, functional space."
Another beautiful, functional space is a den that runs off the living room.
"What a great place to work," Grant said. "It's filled with light from a picture window and arched window above, and you also get a view of the trees and river. It also has a cherry-stained oak bookcase and built-in desk, both designed by Kildonan Cabinets."
French doors at the rear of the den then lead to a hallway that takes you to a huge (18-foot by 13-foot) master suite that -- like virtually every room in the home -- has a huge window that provides a perfect portal to portray the natural setting out back.
"Not only is the view beautiful, but the bedroom is also a very private space. There's room for a window seat by the window, and then you have a five-piece ensuite with corner Jacuzzi tub and five-foot shower, plus a big walk-in closet," she added. "The main floor is rounded out by a wing off the foyer that contains a main-floor laundry, separate mud room, two-piece bath and door to the attached garage."
Meanwhile, the walk-out lower level -- rare for homes built back in 1994 -- adds even more style and utility to the home. The rec room -- which is next to patio doors that lead out to a naturally landscaped, park-like area with a path that goes into the forest and down to the river -- is bright, and offers plenty of space for a media area and games area. A hallway to the rear leads to three bedrooms, a three-piece bath and mechanical/storage room.
"All three bedrooms are absolutely huge (16 feet by 11 feet, 15.6 feet by 11 feet and 17-plus feet by 12 feet), and like the rec room, the ceilings are nine feet high," said Grant. "The basement is warm due to a structural wood floor (the home was built on piles), and a high-efficiency furnace that heats three zones keeps the whole home comfortable. The home also comes with a sump pump, municipal sewer and water and a central vac system."
A forward-thinking design and premium location -- quiet and countrified, yet close to city amenities make the home a must-see, she added.
"With all the windows, great-room design, walk-out basement and walk-out basement -- and its solid construction -- it's a unique, functional and well-done home that would likely cost over $800,000 to build today."
lewys@mts.net




