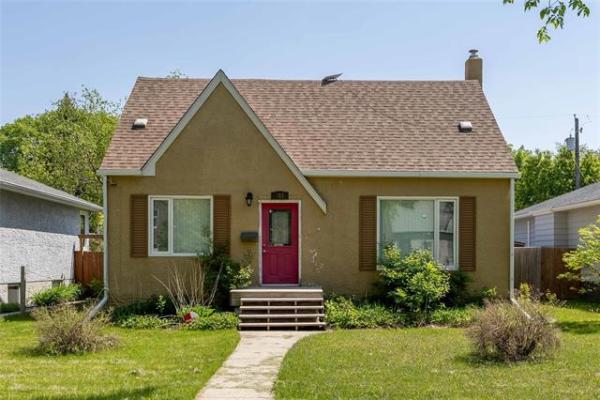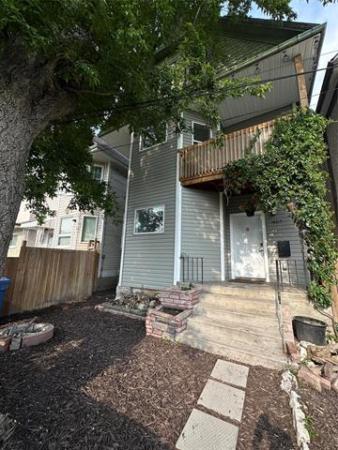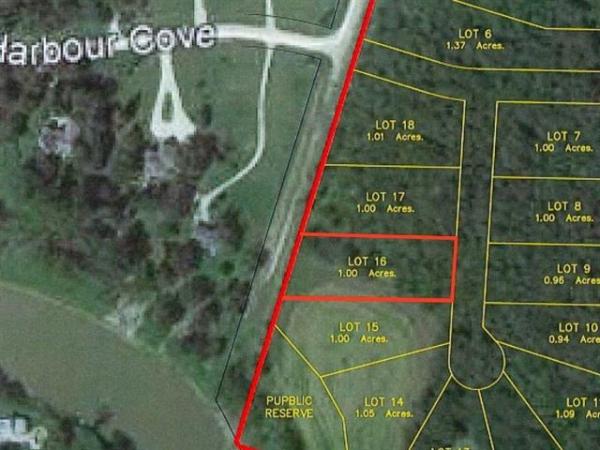
BORIS MINKEVICH / WINNIPEG FREE PRESS
RESALE HOMES - 6 Prairieview Cove in Dugald, Manitoba. The realtor is Anders Frederiksen. Master bedroom. Nov 7, 2016

BORIS MINKEVICH / WINNIPEG FREE PRESS
RESALE HOMES - 6 Prairieview Cove in Dugald, Manitoba. The realtor is Anders Frederiksen. Open concept kitchen dining and living room. View from the end of the kitchen. Nov 7, 2016

BORIS MINKEVICH / WINNIPEG FREE PRESS
RESALE HOMES - 6 Prairieview Cove in Dugald, Manitoba. The realtor is Anders Frederiksen. Front of side by side. Nov 7, 2016

BORIS MINKEVICH / WINNIPEG FREE PRESS
RESALE HOMES - 6 Prairieview Cove in Dugald, Manitoba. The realtor is Anders Frederiksen. Open concept kitchen dining and living room. View from the corner of the back room. Nov 7, 2016

BORIS MINKEVICH / WINNIPEG FREE PRESS
RESALE HOMES - 6 Prairieview Cove in Dugald, Manitoba. The realtor is Anders Frederiksen. Kitchen island with bar stools. Nov 7, 2016
It’s something you don’t often see with a condominium: a 45 x 167-foot lot.
Consequently, when you first train your eyes on 6 Prairieview Cove, what you see is an actual front yard — plus a driveway and double attached garage.
Those features — along with its smart-looking low-maintenance stucco exterior (which features brown smart trim on the garage and red shutters that make the white-trimmed front window pop) — give the 1,226 square-foot, semi-attached unit a definite house-like feel.
Best of all, the unit — which was built in 2014 by Ventura Custom Homes — is in like-new condition, says Quest Residential Real Estate’s Anders Frederiksen.
"It’s in excellent shape both inside and out," he says. "It gives you the feel of a brand new unit, plus everything is already in place — appliances, window coverings and a host of upgraded finishes you wouldn’t necessarily get were you to buy one of the new units. This home is $304,900 (with no net GST), including appliances and upgrades."
The list of upgrades is impressive: wide-plank (oak) laminate flooring in the great room, pot lights, an upgraded (stainless steel) sink with upgraded faucet, burnished black pickets that contrast beautifully with the white railing that defines the lower-level stairwell, and upgraded lighting and bathroom fixtures.
Frederiksen adds that another pair of upgrades in the backyard are also worth noting. "You not only get a good-sized deck, but there’s also a large interlocking brick patio and newer fence that were installed by the outgoing owner. You don’t have to worry about putting in those extras; they’re already in place."
Not only is the two-bedroom, two-bathroom home move-in ready (and then some), it also features an exceptionally user-friendly floor plan, Frederiksen says.
"Take the great room, for example," he says. "It features an open-concept layout with a wide span from the living room wall over to the kitchen wall. As a result, there’s lots of room to move, making for an area that’s perfect for entertaining, or the everyday demands of modern living."
Add plenty of glass — a large picture window occupies the centre of the family room’s rear wall, and there’s also sliding patio doors off the rear of the dining area (which lead out to the aforementioned deck/patio) — and you have a spacious great room that’s bright, functional and tastefully finished.
Front and centre are the warm wide-plank laminates, which run through the entire great room, giving it a warm, welcoming air. Meanwhile, the basement stairs are stylishly defined by fetching white railing/black spindles, while the kitchen is defined by a mid-sized island with eating nook that can seat two to three.
To the left of the kitchen is a convenient, main floor laundry/mudroom with door that provides access to the attached double garage; over to the right (the kitchen’s rear portion) is a dining area that can easily seat six, with potential to seat eight to 10 if you put a leaf in the table to expand dining capacity. The adjacent family room is bright and can hold a sofa, love seat and entertainment unit without a problem.
"I think it’s big to have a main floor laundry/mudroom with access to the garage," Frederiksen says. "It’s very convenient, allowing you to bring groceries into the kitchen directly from the garage. There’s lots of room to move in the kitchen and its finishes — (portobello) Olon cabinets, (brown/black) laminate countertops, white subway tile backsplash and laminate plank floor — blend together perfectly."
The unit’s logical floor plan also features a pair of well-positioned bedrooms. The second bedroom — which could function as a den or guest bedroom — is just steps from the generous foyer.
A four-piece bath between it and the master suite to provide some separation in the event the bedroom was used to accommodate visitors.
Then, there’s the master suite itself, which isn’t lacking in space or amenities. First off, it checks in at a spacious 13.3 x 13.75 feet. Second, it comes with a pair of amenities that young couples or empty nesters will appreciate.
"The walk-in closet is absolutely huge with tons of built-in storage," he says. "You also get a three-piece ensuite with five-foot shower, vinyl floor and (portobello) Olon vanity."
Empty nesters will also appreciate all the space downstairs, Frederiksen adds.
"There’s about 1,000 sq. ft. of livable space in the basement — space that’s wide-open thanks to steel beam construction. The windows are also oversized (at 54 inches), another option that makes for a nice, bright basement. There’s room for another bedroom or two plus rec room, bathroom and storage. Or, you could partially develop it and use the rest for storage."
If you’re empty nesters looking for a livable, move-down home in a quiet location that’s still proximate to the city, Frederiksen says 6 Prairieview matches each of those requirements.
"Dugald is less than 10 minutes from the Perimeter and about 25 minutes from downtown. This is a like-new home that offers you all the benefits of new construction without the wait, and with the added bonus of many key upgrades; condo fees are also low. The value this home offers is exceptional in every respect."
lewys@mymts.net
Year Built: 2014
Style: Bungalow-style condominium
Development: Wheatland Village Condominiums
Size: 1,226 sq. ft.
Bedrooms: 2
Bathrooms: 2
Condominium Fees: $94.14/month
Price: $304,900
Contact: Anders Frederiksen, Quest Residential Real Estate, 204-226-7128




