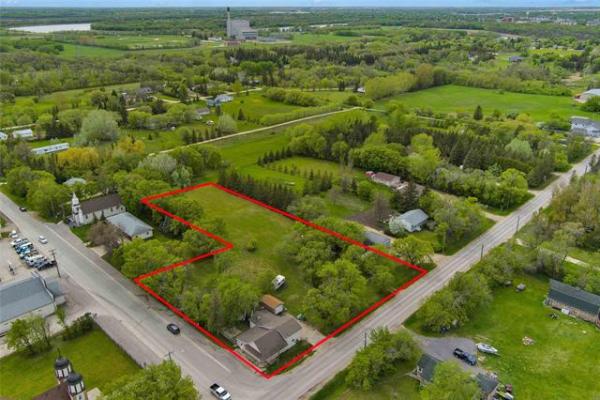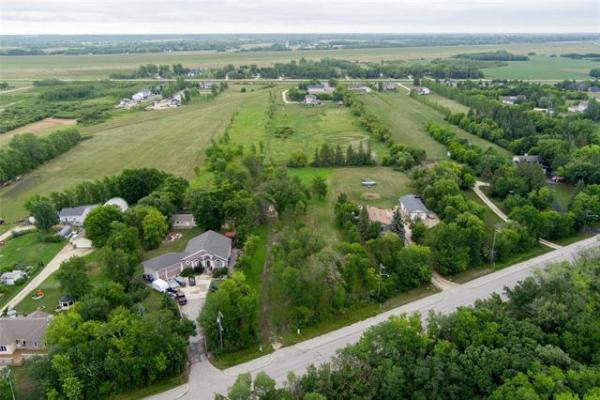

As most of us know by now, life is a game of give and take.
It's a scenario those looking to move up into a bigger, family-friendly home from a compact starter home are familiar with. While it would be nice to buy a new home in a new housing development -- you do get a brand spanking new home -- in many cases, you have to watch the development mature around you. Plus, the community may not be as central as you'd like.
On the other hand, buying an older home brings its own share of pluses and minuses with it: On the minus side, the home is usually older and may need upgrades (some sooner than you think). Look at the plus side and chances are that older home has been built on a larger lot. A lot that is now mature -- and in a location that better meets your needs.
While there aren't a ton of them out there, there are some resale homes on the market that, for lack of a better term, offer the best of both worlds.
Royal LePage Dynamic Real Estate's Chris Pennycook says 79 Garnet Bay is one of those homes.
"This home has been renovated throughout the entire main floor," he says of the 1,395-square-foot bungalow with single attached garage (plus carport). "It's a home that allows you to live in an older, established area, yet in a living space that's been modernized in almost every aspect."
Built in 1955, 79 Garnet was an example of that era's chopped-up floor plans. The dining room was separate from the kitchen, which could be accessed by only one narrow doorway. At the same time, the kitchen was walled off from the living room, with access coming via another three-foot-wide doorway.
With so much division, one of the home's strengths -- huge windows in the living room and dining room, as well as the kitchen -- was rendered null and void. However, the outgoing owners recognized this and did two things to rectify the problem when they renovated the main level. First, they knocked out the wall between the dining room and kitchen.
Next, they put a long cutout in the kitchen wall facing the living room. The result was startling: Not only was the feeling of space multiplied countless times, but -- with the walls either removed or opened up -- natural light flooded throughout the whole area.
"When they opened the area up, they also put in new flooring (in both the kitchen and through the dining room/living room area down into the bedroom wing). The open-concept design made the area more contemporary, like today's great room-style homes," says Pennycook. "The renovations brought the home right up to date."
Instead of going with darker hardwoods, natural maple hardwoods were laid through all of the main level, with the exception of the kitchen, which features a beige tile floor. Natural maple cabinets were then installed to complement the flooring, while dark laminate countertops were chosen to add contrast to the earth-tone colour palette. A six-drawer, six-foot island was added to enhance storage and preparation space.
"Some features were kept," says Pennycook's sales partner, Lori Hopfner. "The coved ceilings (with crown mouldings) were kept, and I think they add character and style to the modern finishes."
As is most often the case with houses of the mid-'50s era, the bedroom wing is a separate entity. In this case, the area holds a renovated four-piece bathroom and three bedrooms that offer all kinds of space, says Pennycook.
"All three bedrooms are a real nice size -- they're bigger than ones you'd find in most new, 2,000-sq.-ft. homes. Each room has a huge window and tons of closet space, too, with the master bedroom having his and hers closets. The doors, hardware and light fixtures are also new and the main bath is gorgeous. It has a deep (kidney-shaped) soaker tub, two-sink granite/maple vanity and grey porcelain tile floor."
Meanwhile, a basement (framed in on the walls) with six windows and over 1,000 sq. ft. of livable space awaits downstairs.
"It's solid and dry, and is a blank slate that the new owners can develop to their needs and tastes," adds Pennycook. "This is a solid, well-located home where you can move in, put your furniture down and enjoy. You won't have to do much, because everything has pretty much been done."
lewys@mts.net
DETAILS
Location: 79 Garnet Bay, East Fort Garry
Size: 1,395 sq. ft.
Year Built: 1955
Style: Bungalow
Lot Size: 58' x 121'
Bedrooms: 3
Bathrooms: 1
Taxes: $3,423.27 (gross, 2010)
Price: $324,900
Contact: Chris Pennycook or Lori Hopfner, Royal LePage Dynamic Real Estate @ 989-5000




