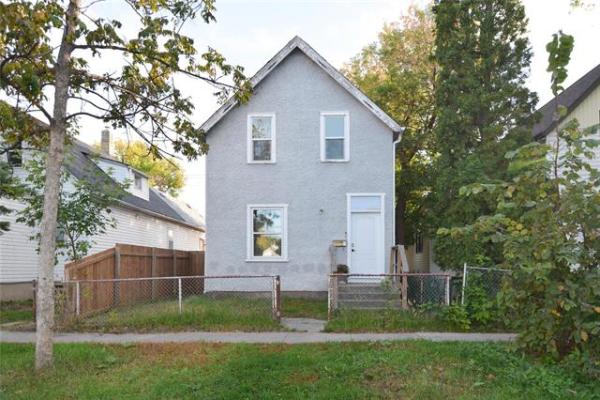
If you've been looking for a king-sized home that offers gracious living in a countrified setting, there's no need to leave the city behind to find it.
Well, almost. Turns out, a meticulously-maintained 2,105-sq.-ft. bungalow -- a gold-award winner in the 2008 spring Parade of Homes -- is available in the Oaks, a prestigious Headingley enclave carved out of a pristine pocket of park-like land between Highway 1 West and the Perimeter Highway.
"The community is second to none," said Re/Max Professionals' Alan Reiss. "It's a quiet, private area that makes you feel as if you're in the country, yet you're only minutes from the city. Not only that, but the home itself is in one of the best locations in the Oaks. The lot is huge (22.9 metres wide by 50 metres deep) and the backyard faces west, which allows you to enjoy country sunsets at the end of the day."
Right from the start, it's apparent the builder -- Artista Homes -- designed the home specifically to take advantage of the country setting. Its brick exterior gives it a rustic feel, while its collection of large windows not only looks great, but also does a highly effective job of bringing the outdoors inside.
Thanks to all those windows, the interior is filled with natural light from front to back, something that's further amplified by a well-executed design feature, said Reiss.
"The high ceiling in the foyer carries right through into the great room, making an already spacious area feel that much bigger," Reiss said. "No matter where you are in the home, there's plenty of room to move, from the foyer right into the great room. The dining room is actually to the right of the foyer, which is defined by a low brick wall with rust-coloured reeds that defines the area and creates a rustic feel."
From the foyer on out, the home features a warm interior ambience that's filled with light and alluring contrasts in colour. With its rear wall of windows, high ceiling, dark maple hardwoods, the family room is, to say the least, a very habitable space.
"It's just a spectacular space with its soaring floor-to-ceiling windows to the rear and a two-sided gas fireplace set in the middle of a wall that creates two entrances (one that leads to the kitchen, the other the family room)," he said. "There's all kinds of room for furniture, and a curved taupe entertainment unit provides the perfect finishing touch to an area that's perfect for entertaining."
Adjacent to the family room is a kitchen with two distinct areas: a dinette area that feels like a solarium, and the kitchen itself, a gourmet's dream steeped in style and function.
"Kitchens don't get any better than this," said Reiss. "The dinette area is surrounded by seven windows, and the rear wall is trimmed with the same brick as the home's exterior to create a rustic feel; there's also a door that leads to a huge (partially covered) backyard deck."
Meanwhile, the kitchen's C-shaped interior makes food prep a snap, with plenty of space for a chef or two to move about with the greatest of ease.
There's no shortage of style either, he added.
"You can prepare meals in style surrounded by dark maple cabinets, (cream) Caesar Stone quartz countertops and grey (glass) backsplash. There's also a huge pantry with tempered glass door, plus tons of counter and cupboard space. An angled peninsula at the entrance can seat four or more, a great feature if you're entertaining."
Set off to the right of the foyer, the secluded master suite was designed to be a private, well-appointed retreat, said Reiss.
"The bedroom itself is a big, warm (with dark maple hardwoods) space with big walk-in closet and a beautiful five-piece ensuite. The (light taupe) tile floor is heated, and there's an oval jetted tub and six-foot corner tempered glass/tile shower to start your day on a positive note."
There's plenty of room to relax downstairs in the bright, fully finished basement, he added.
"It's a professionally finished area with media area (with high-end speakers built into the ceiling above), dark maple hardwoods, electric fireplace, wet bar, gym/playroom and a huge bedroom -- plus another great feature... "
That feature -- found at the rec room's far end -- is a space that turns out to be an in-home spa.
"It's a majestic space with a six-foot air jet tub, steam shower (with rain shower head, fixed-wall shower head and hand-held shower head), heated tile floor and even a heated towel rack," Reiss said. "It's a functional, luxurious space that allows you to relax in style, and comfort."
The amenities don't end there. The two-car garage features a coated epoxy floor, is heated and insulated and contains a wealth of storage units created by Garage Logics. Back inside, a wing to the right of the foyer contains a main-floor laundry room (with garage access), four-piece bath, a den and guest bedroom complete with space-saving Murphy bed; no amenity has been overlooked.
"This home is stunning, and is loaded with style, luxury and function throughout," he said. "It's an exceptional home in a wonderful community that offers the best of both worlds, a quiet, country setting, and city convenience."
lewys@mts.net




