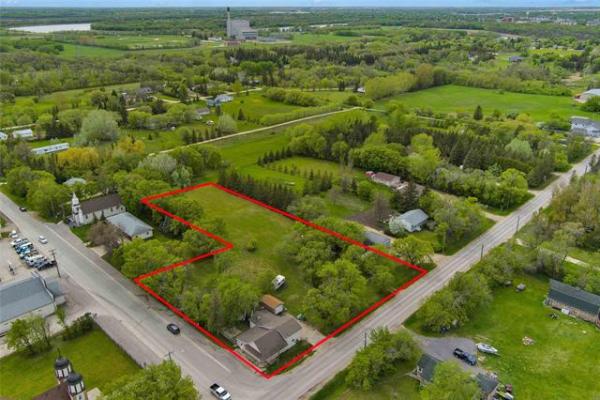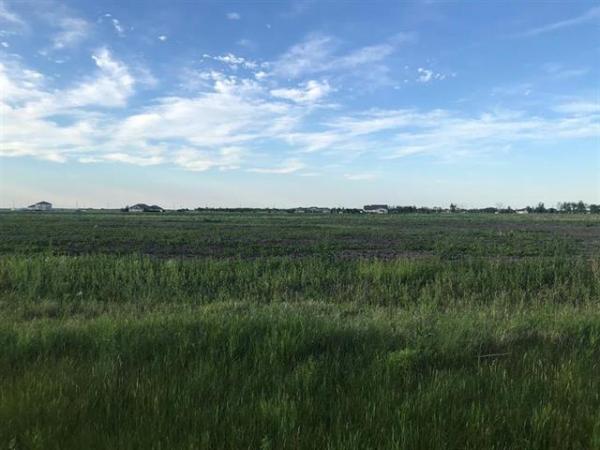
With a mid-sized island, the kitchen is a chef’s dream with its combination of style and utility.

The great room is anchored by a gorgeous, upgraded entertainment unit.
At one time or another, almost everyone has dreamed of what it would be like to live in a new home in a quiet community just outside city limits.
After all, the benefits of living just a stone’s throw from the city are many, with the chief benefit being the peace and quiet that comes with living in a secluded, self-contained enclave.
That’s exactly what Grande Pointe Meadows offers, says Jon Wiebe of Real Brokers.
“The thing that I really like about this community is that it provides its residents with peace and tranquility just a short drive from everything,” he says. “In this case, Grande Pointe Meadows is a short drive from Sage Creek. In five minutes, you’re back in the city. Yet, you’re in your own little world after taking that short drive south.”
Wiebe adds that he and his sales partner Cheryl Thurston recently listed a next-to-new home at 480 Gisele Cove in the charming community, which is situated in the RM of Ritchot.
“A unique opportunity has come up to purchase a like-new home,” he says. “This is a wonderful opportunity for a family or empty nest couple looking for a home out this way to get a very lightly used home for considerably less than it would cost to buy a new home in this area.”
Not only is the home in like-new condition, but it also comes filled with upgrades.
“The home has an upgraded stone and acrylic stucco exterior that gives it incredible curb appeal,” Wiebe notes. “The stonework is beautiful, while a covered entrance with contrasting pillar adds a touch of class. The black framed windows also look amazing.”
Step inside, and you find yourself standing in an exceptionally wide foyer that’s filled with natural light.
Turns out, it’s the first part of a split bedroom floor plan.
“It’s just a very desirable, brilliant design. There’s a mudroom to the right, and a wing to the left that holds two large secondary bedrooms that are separated by a linen closet. There’s also a four-piece bath, as well. It would be great for kids, as they’d have their own bathroom. Or one bedroom could be a guest bedroom and the other could be a den if you’re a downsizer couple.”
It’s then on to the home’s main living area, which possesses an inviting modern-rustic flair.
“The first thing you notice is the rear wall, which is basically filled with windows that almost go from floor to ceiling,” he says. “As a result, the area is just flooded with a ton of natural light. However, the area is also very inviting as warm vinyl plank flooring works with a calming earth tone colour scheme to give the area a pleasantly cozy feel.”
Meanwhile, the home’s generous square footage plays a central role in creating an area that flows exceptionally well from space to space.
“No matter whether you’re a busy family or downsizers that enjoy entertaining, the kitchen, dining area and great room all open nicely on to each other.”
Yet, they’re well-defined, and generous in size.
While the kitchen is anchored by a deep quartz-topped island that seats two, there’s still plenty of room for more than one person to move about to whip up gourmet fare.
Just as important, the dining area was set just the right distance away to be easily accessible — yet be a space unto itself.
Then, there’s the great room.
“It not only has two huge windows that flood it with natural light, but also has an upgraded entertainment unit with a linear electric fireplace that’s separated from a massive, tiled TV wall by a sleek, Thunder-stained mantel,” says Wiebe. “It has a nice, cosy feel to it, yet there’s plenty of room for furniture and a coffee table.”
Finally, there’s the primary bedroom, which was placed on the opposite side of the home, well away from the secondary bedrooms.
“Placing way over on the other side of the home was a great idea — it has such an isolated feel to it, which is something you want in a primary bedroom. The bedroom is just the perfect size, a huge window lets in lots of natural light, and there’s also a big walk-in closet, The ensuite has a spa-like feel to it with separate areas for the walk-in shower, vanity, and water closet.”
Wiebe says the spotless home has even more to offer.
“The lower level offers another 1,400 sq. ft. or so of space to develop if you wish, and the 22-foot by 24-foot double attached garage also comes with a five-foot by 14-foot workshop area. The home is amazing, and this is a great area to retire to, or to bring up kids away from the hustle and bustle of the city.”
lewys@mymts.net
The Details
Location: 48 Gisele Cove, Grande Pointe Meadows
Year Built: 2023
Style: bungalow
Size: 1,557 sq. ft.
Bedrooms: three
Bathrooms: two
Price: $649,900
Contact: Jon Wiebe, Real Broker, 204-918-1189 or Cheryl Thurston, Real Broker, 204-479-2813




