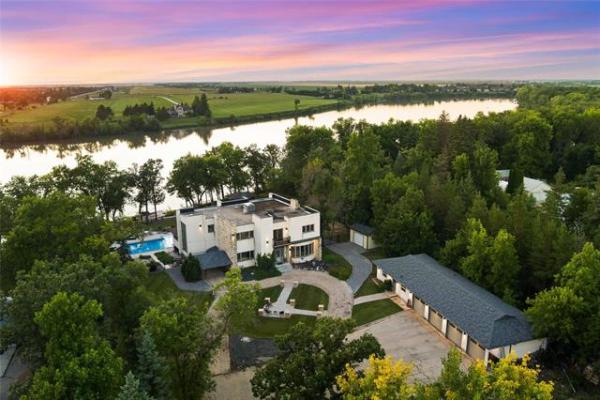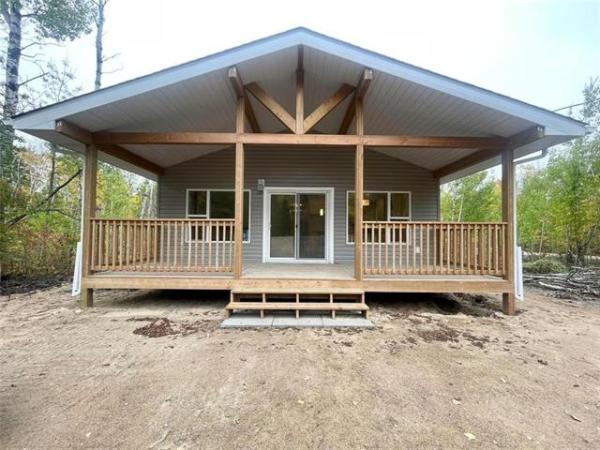
The lower level offers a huge rec room with games area, media area, gym, two huge bedrooms and a four-piece bath.

The home’s main living area is absolutely captivating.

The tastefully finished kitchen is both an entertainer’s and chef’s delight.

Step into the home, and you’re immediately immersed in a world of subtle wow factor.
When realtor Jon Wiebe thinks of his new listing at 43 Blacksmith Road in Oak Bluff West, one thought comes immediately to mind.
“This home begins with tremendous curb appeal,” he says of the 1,898 sq. ft. bungalow, which was custom built by Paradigm Custom Homes in 2014. “The beautifully landscaped yard, gorgeous stonework and grand covered entry with front porch really set the tone for the home.”
He adds that it gets even better once you step inside the home.
“The moment you step into the spacious, welcoming foyer beneath a 10-foot ceiling, you immediately see the main living area and catch a glimpse of the mature trees beyond in the backyard through a back wall of windows. This is one of just a few homes in the development that has mature trees behind it.”
It’s also one of the few homes that possesses such a masterfully designed – and captivating – main living area.
While the view through the windows is stunning, it’s only part of the total package.
Clearly, much thought was put into how its layout, finishes and window placement would come together to make it a special area to inhabit.
“Two things really stand out once you walk into it,” says Wiebe. “An amazing tray ceiling above the great room defines it beautifully, while gorgeous hand scraped hardwoods add warmth and texture as they lead you into the heart of the home.”
As should be the case, its center point is a smashing island kitchen.
“It’s both a chef’s and entertainer’s dream, featuring an abundance of custom cabinetry, quartz countertops, a fantastic walk-through pantry with mudroom, and of course the large island, which has a ton of pot drawers. Everything in the kitchen is top notch.”
Meanwhile, the space to its rear – a jauntily angled dining area that’s surrounded by windows – is as good as you’ll find anywhere.
“With its custom dry bar, it’s a graceful, user-friendly space that’s perfect for serving formal meals. A patio door to its rear also leads out to a huge backyard deck with hot tub that overlooks the backyard and all the mature trees behind it.”
Then, there’s the adjacent great room.
“With its fabulous fireplace feature wall, it provides a warm and inviting atmosphere to visit with guests after dinner,” he says. “It’s also wired for sound, as is most of the main floor.”
And just as the builder put much thought into the finishes in the main living area, they also paid attention to bedroom placement.
“To make it even better, this home features a split plan,” notes Wiebe. “So, there are two bedrooms at the front of the home to the left of the foyer along with a four-piece bath. Kids can have their own private area, or if empty nesters buy the home, they can use the area as a guest bedroom and a fantastic, bright home office.”
The primary bedroom was then placed behind the great room down its own private hallway, well removed from the secondary bedrooms.
“It’s just a wonderful space, warm and comfortable with two large windows on the rear wall that provide you with the great yard/tree view the moment you open your eyes in the morning. There’s also a patio door that opens onto the backyard deck, too. The ensuite is sensational with its tiled walk-n shower, extra-long vanity with tons of storage and elegant tile floor.”
Head down to the lower level, and you find a fully finished area that offers approximately 1,650 sq. ft. of well-used space.
“Not only does it come with engineered hardwood floors, but it has a huge rec room that holds a media area with fireplace, games area and gym,” he says. “A wing toward the back also comes to the table with two more huge bedrooms, one with a walk-in closet, and a full bath with soaker tub. Teenagers would love the privacy that those two bedrooms offer.”
Wiebe says there’s no reason to buy new when you can find a resale home the caliber of 43 Blacksmith.
“Everything is already in place and done for you from the landscaping to deck developing the basement. This home is move-in ready, and is functional as it is luxurious, and is both a retreat and an entertainer’s delight in a great location that’s the perfect place to make your home.”
lewys@mymts.net
The details
Location: 43 Blacksmith Rd., Oak Bluff West
Year Built: 2014
Style: bungalow
Size: 1,898 sq. ft.
Bedrooms: five
Bathrooms: three
Price: $949,900
Contact: Jon Wiebe, Real Broker, 204-918-1189 or Cheryl Thurston, Real Broker, 204-479-2813




