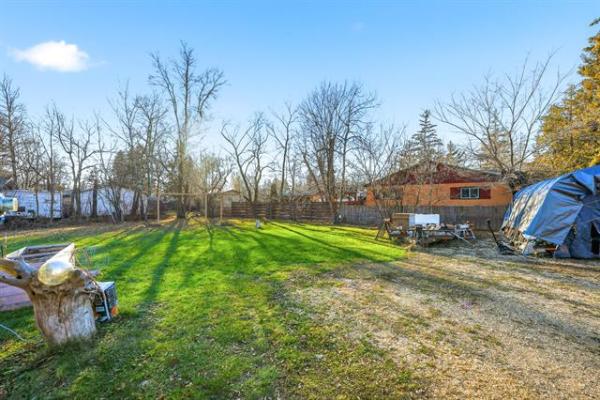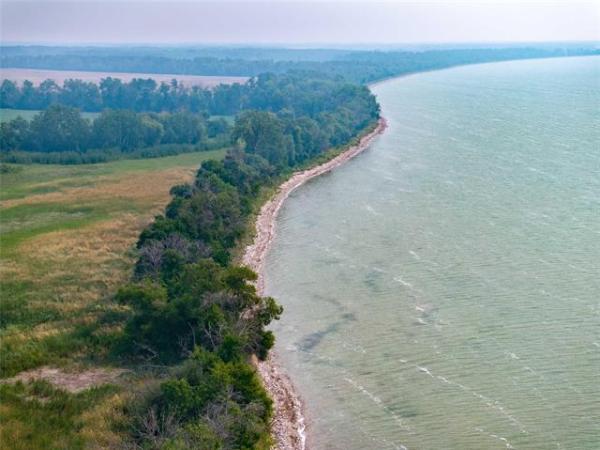
TODD LEWYS / FREE PRESS
The next-to-new 1,062-sq.-ft. bi-level duplex could be utilized as a multi-generational home or an owner-occupied rental.

TODD LEWYS / FREE PRESS
Unlike dwellings from the 1960s and ’70s, the home’s main living area is bright, open and pleasingly modern.

TODD LEWYS / FREE PRESS
The living room is a lovely, naturally bright space.

TODD LEWYS / FREE PRESS
Fresh and functional, the main living area is a delightful spot to entertain friends or family.

TODD LEWYS / FREE PRESS
Equipped with a movable island, the kitchen is efficient and beautifully finished.

Todd Lewys / Free Press
Situated at the end of a well-organized bedroom wing, the light-filled primary bedroom is plenty big and comes with two closets.

Todd Lewys / Free Press
Thoroughly contemporary, the main bath is a modern, well-equipped space.

TODD LEWYS / FREE PRESS
The home’s bi-level design allowed for a large window on the lower level’s front wall to let in natural light and provide a view of a park across the way.
Sometimes, the best-laid plans go awry.
After a home was built on an approximately 25-by-137-foot lot in St. James to be used as a multi-generational family home, circumstances changed, necessitating the home to be put up for sale.
Now, the meticulously built and designed infill home represents an opportunity to own a versatile dwelling in an area where new-home construction is rare, says Glen MacAngus of Royal LePage Top Producers.
“This isn’t your ordinary infill home,” he says of the bi-level, which offers 1,062 sq. ft. of livable space on the main floor and 600-plus square-feet of livable area downstairs. “First of all, it was built on piles. Second, it comes with a structural-wood lower level. The construction is very solid from the ground on up.”
Likewise, the home’s design is solid throughout.
The main living area features an open-concept design that not only unfolds logically, but is thoroughly modern.
“Unlike so many homes in this area, this isn’t a dated home from the 1960s or ’70s. When you walk in, you see contemporary finishes like beautiful wide-plank flooring, white doors and baseboards, and neutral paint colours.”
MacAngus says the home also differs from 1960s and ’70s designs in another major way.
“Big, well-placed tri-pane windows let in tons of natural light, making for a bright, pleasant interior,” he notes. “Right away when you come in, a huge window on the living room’s front wall lets all kinds of light in. There’s also a large window over the kitchen sink, and light from the large window in the primary bedroom down the hall also flows into the main living area.”
At the same time, the kitchen and adjacent dining area provide the style and functionality so many 50- to 60-year-old homes lack.
“Take the kitchen. It comes with a movable island that seats three, plus two-tone, soft-close cabinets, quartz countertops and track lighting above. All the lights — including pot lights over the living room — are energy-efficient LED lights,” MacAngus says.
Then, there’s the dining area.
“It’s defined above by a gorgeous LED light fixture, and it even has a quartz-topped sideboard behind it that makes it perfect for hosting dinners.”
Meanwhile, the bedroom wing behind the kitchen is efficient and well-organized.
It starts off with a three-piece bath, and then leads logically to five more spaces: two good-sized secondary bedrooms, a well-appointed main bath, laundry closet and the primary bedroom.
“Not surprisingly, it’s the largest of the three bedrooms. It was placed at the end of the hall in a nice private spot and has a large window on its rear wall that lets in lots of natural light. It also comes with not one, but two closets, providing plenty of storage space for wardrobe.”
As it turns out, the main floor is just the start of a very versatile home. Head downstairs, and you find a fully finished, self-contained lower level.
“Like the main level, it has two entrances,” MacAngus says. “But probably the biggest thing about it is that it’s part of a bi-level design. When you’re downstairs, you don’t feel at all like you’re in a basement.”
The reason for that is a huge window situated in a perfect spot on the front wall of the unit’s main living area.
“Because the home is a bi-level, it allowed for that big window,” MacAngus says. “Not only does it let in tons of natural light, but it also looks straight out onto a park across the street. With all that natural light, you don’t feel like you’re downstairs, and the view is a nice bonus.”
Much like the main living area upstairs, the lower level’s main living space is open-concept.
There’s a peninsula with an eating bar that seats two, a flex area and a media space next to the oversized window.
A hallway to the rear of the kitchen then leads to a four-piece bath, two bedrooms and a common space featuring a laundry area and all the home’s mechanical systems.
“This home offers all kinds of possibilities,” MacAngus says. “It’s like new and is perfect for a multi-generational family. Or, you could buy it and live on either level and rent out the other. It’s also in a great location, close to schools, shopping, services and public transit.”
lewys@mymts.net
Details
Location: 367 Berry St., St. James
Year Built: 2023
Style: bi-level duplex
Size: 1,062 sq. ft. plus fully finished 600-plus sq.-ft. lower level
Bedrooms: five
Bathrooms: three
Price: $498,900
Contact: Glen MacAngus, Royal LePage Top Producers, 204-955-4800 or Cameron MacAngus, 204-803-8409



