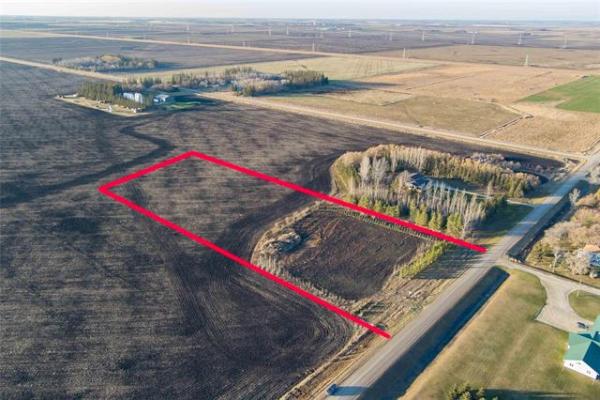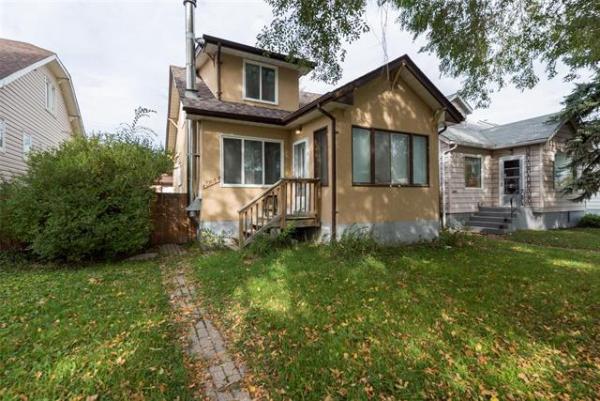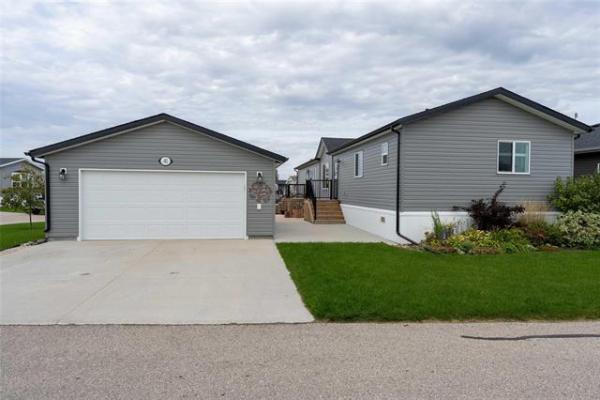
The lower level can be accessed by a side entrance and features a suite with a media areas, kitchen, eating area, bedroom, full bath and a laundry area.

Style and function merge seamlessly in the beautiful kitchen/dining area.

Surrounded by windows, the dining area is a sunroom-like space that also has a patio door that leads out to a huge deck that overlooks a large backyard.

The gorgeous island kitchen opens beautifully onto an equally gorgeous family room.
As romantic as the idea of buying a brand-new home is, it’s not as ideal as it initially seems.
Truth be told, many new homes come without key amenities such as landscaping, appliances, a backyard deck, and a developed lower level.
Consequently, the proud owners – after paying a hefty price for a newly-built home – will have to arrange for landscaping (or do it themselves) and get appliances delivered.
Then – at some point – there are the not-so-small matters of installing a backyard deck and finishing the lower level.
In today’s warp-speed lifestyle, getting these things done can be a hassle.
Which is why it’s always a plus when you can find a like-new home that has all those key features in place.
Diana Groves of Sutton Group – Kilkenny Real Estate says she just listed a 1,750 sq. ft., two-storey home in Bridgwater Lakes that’s ready to go from top to bottom.
“The great thing about this home is that it was built in 2018, so it’s newer,” she says. “The outgoing owners have taken great care of it, and it basically comes with everything already done for you and your family.”
Not only that, but the home was designed in such a way that it was designed to accommodate th needs of a king-sized family.
That intuitive, family-friendly design starts on the main floor, says Groves.
“It has a main floor bedroom, which wasn’t a common feature six years ago,” she notes. “And even more uncommon is the fact that it comes with its own ensuite. There’s also a washer and dryer in the closet next to the foyer, so it would make a perfect in-law suite.”
Speaking of in-law suites, the lower level (which has its own side entrance) was designed for just that – to provide a place for a family member, or renter to live in modern comfort.
“It comes with vinyl planks flooring and features a large bedroom, three-piece bath and spacious area with fully functional kitchen and a living room with a built-in entertainment unit,” Groves says. “There’s lots of pot lights on the ceiling, so it’s a nice, bright place to spend time. It also has its own laundry area, too.”
Head back upstairs, and you find a fetching main living area that draws you in with its deft combination of function and style.
Thanks to an efficient floor plan, each space is spacious, well-defined, and striking.
“The kitchen is beautiful with its espresso cabinets, quartz countertops, tile backsplash and stainless appliances,” Groves says. “A wonderfully placed island and corner pantry with breakfast bar that seats add function to all that style.”
Then, there’s the dining area, which occupies a smartly boxed-out area to the rear of the kitchen.
“It almost looks like a four-season sunroom. It’s surrounded by windows and has a patio door that takes you out to a huge deck that looks out onto a large backyard. That isn’t the usual for homes in Bridgwater.”
The main living is then finished off by a subtly spectacular family room.
“It’s a beautiful space that comes with a 12-foot ceiling and a huge window that makes for a bright, airy atmosphere,” she says. “Its focal point is a gorgeous entertainment unit that can fit a 70-inch big screen TV, and a gas fireplace with an espresso mantel and gas fireplace with lovely brown tile trim.”
Ascend to the home’s upper level via an extra-wide staircase, and you find a well-laid-out area that houses three bedrooms and a luxurious four-piece bath.
“Both of the secondary bedrooms are a very good size, and the bathroom is beautiful and well-positioned. That leaves the primary bedroom.”
Nestled neatly in its own private corner of the second floor, it’s everything a primary bedroom needs to be: big, bright, and well-appointed.
“The bedroom is nice and spacious, with large windows on its rear wall that let in lots of natural light,” Groves says. “It offers a big walk-in closet as well as a deluxe ensuite with a tile floor, vanity with double sinks, a jetted soaker tub and a custom tiled 42-inch by 36-inch walk-in shower.”
She adds that there’s no reason to buy a new home when you can find a home like 67 Beachgrove.
“With this home, everything is already done for you. It offers a perfect combination of form, function, and fashion in a highly desirable area that’s close to new schools, shopping, services and more. This home has everything a large family needs, and more.”
lewys@mymts.net
Details
Location: 67 Beachgrove Ct., Bridgwater Lakes
Year Built: 2018
Style: two-storey
Size: 1,750 sq. ft.
Bedrooms: five
Bathrooms: four
Price: $699,900
Contact: Diana Groves, Sutton Group – Kilkenny Real Estate, 204-781-8237




