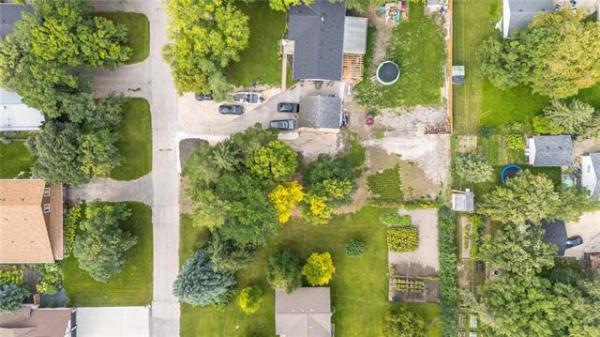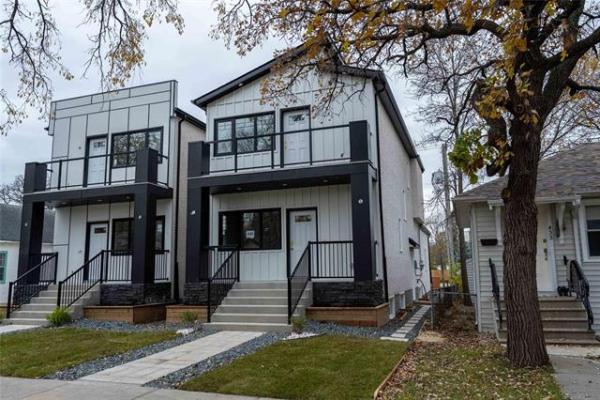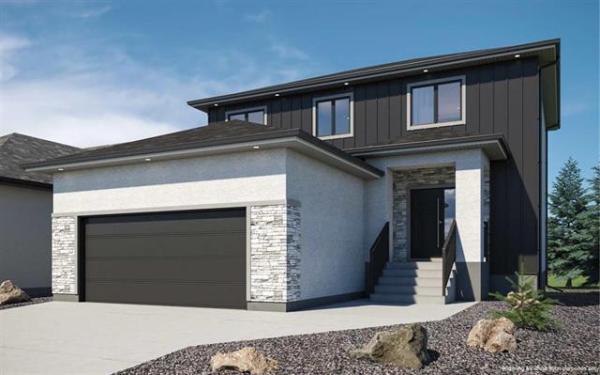
TODD LEWYS / FREE PRESS
A gorgeous great room with lit vaulted ceiling with angled drywalled detailing and gas fireplace set in a floor-to-ceiling stone feature wall serves as a perfect counterpoint to the stunning kitchen.

TODD LEWYS / FREE PRESS
The attention to detail throughout the 2,520-sq.-ft. bungalow — which comes with a cool upper-level bonus room — is exceptional.
TODD LEWYS / FREE PRESS
The stunning island kitchen offers a perfect blend of style and utility.

TODD LEWYS / FREE PRESS
Bright, spacious and efficiently laid out, the home’s self-contained lower-level suite comes with a highly livable main living area, two bedrooms and a four-piece bath.

TODD LEWYS / FREE PRESS
Suitable to be used as a kid’s dream bedroom, the upper-level bonus room — which also has its own bathroom — could also be used as an in-law suite.

TODD LEWYS / FREE PRESS
One of the lower-level bedrooms has a sliding patio door that lets in tons of natural light — and leads out to the backyard patio.

TODD LEWYS / FREE PRESS
Spa-like comfort awaits in the primary bedroom’s ensuite, which offers a heated tile floor, air-jet soaker tub and elegantly tiled walk-in shower.

TODD LEWYS / FREE PRESS
Posh and privately positioned, the cosy primary bedroom is a truly tranquil.
If there’s one quality that separates a good home from a great home, it’s attention to detail.
It’s not all about big, showy details though — it’s really about the subtle touches that, when combined, make a home a joy to spend time in.
Dave Heinrichs of Royal LePage Prime Real Estate says his new listing at 12 Tanglewood Dr. in La Salle is full of deft design details that combine to make it a cut above the rest.
“The attention to detail in the overall design of this home is just insane,” he says of the 2,520-sq.-ft. bungalow, which was custom-built in 2013. “You could say the design of this home is over-the-top, but in a good way.”
The home’s design — as it should — starts with a solid base.
“It was built on piles with a structural wood floor that not only makes for a warmer lower level but also makes it easier to get to plumbing and electrical if maintenance needs to be done,” Heinrichs notes. “There are also two furnaces, two hot-water tanks and three sump pumps. No detail was overlooked in the design of the home.”
Indeed, the spotless home — it looks and feels new inside despite being 13 years old — is anything but your ordinary bungalow.
“It’s a really cool design, and it again starts downstairs,” he says. “While you can access the backyard from the lower level, it’s not a true walk-out home.”
That becomes evident when you open the door to the lower level’s crown jewel, a self-contained suite that is simply incredible.
“First of all, it comes with a patio door that leads out to a covered patio that has a real sense of privacy due to the retaining wall,” Heinrichs says. “At the same time, a large window next to the door lets in tons of natural light, so much so you don’t feel like you’re downstairs. It’s a great feature.”
Meanwhile, the suite’s spacious main living area unfolds in front of you in logical, free-flowing fashion.
The media area was placed neatly next to the large window to create a bright spot to watch TV, while the dining area was set deftly between it and the well-appointed galley-style kitchen.
“It’s a full-sized kitchen with ample cabinet and counter space, and full-size appliances,” says Heinrichs. “The main living area is beautifully designed — there’s so much space and natural light, and the laminate wide-plank flooring warms the area up nicely.”
He adds that the bedroom wing possesses the same high level of functionality exhibited in the main living area.
“There’s a full bath with heated tile floor and two bedrooms, including one with a garden door to the patio and another with a walk-in closet. It’s one of the best lower-level suites I’ve seen.”
Ascend to the main floor, and the home’s striking yet sensible design continues.
“The main living area is spectacular, yet practical,” says Heinrichs. “The great room is defined by a lit, vaulted ceiling with angled drywall detailing, and a gas fireplace set beautifully in a floor-to-ceiling stone feature wall. The kitchen offers granite countertops, a taupe tile backsplash and cappuccino-stained maple cabinets with no gap between them and the ceiling.”
No detail was spared in the design of the primary bedroom, either.
Situated in its own private corner of the home, it’s everything a young or empty-nest couple could want: spacious, well-isolated and inviting with a perfect balance of natural light and warmth.
“It’s just so quiet back here,” Heinrichs says. “A large window provides a view of the wide-open field behind the home. You can also take a garden door out to the covered backyard deck to sit down and enjoy an early-morning coffee. A two-tiered tray ceiling adds style, while a big walk-in closet adds storage. The ensuite has a heated floor, air-jet soaker tub and tiled walk-in shower.”
Then there’s the home’s final and possibly most special detail: an upper-level bonus room.
“Because it was placed over the triple attached garage, it offers about 700 sq. ft. of livable space that’s set off by a gorgeous barrel ceiling. It even comes with its own bathroom. It could be a kid’s dream space or be used as an in-law suite.”
Heinrichs says the thoughtfully designed home is ideal for a large or multi-generational family.
“Its versatility, style and functionality is incredible. There’s space for everyone, and you’re in a quiet, countrified area that’s just a short drive from the city,” he says. “It’s in like-new condition from top to bottom and is ready for a new family to enjoy.”
lewys@mymts.net
Details
Location: 12 Tanglewood Dr., La Salle
Year Built: 2013
Style: bungalow with upper-level bonus room
Size: 2,520 sq. ft. with fully finished lower level
Bedrooms: six
Bathrooms: four
Price: $1,449,999
Contact: Dave Heinrichs, Royal LePage Prime Real Estate, 204-479-9222




