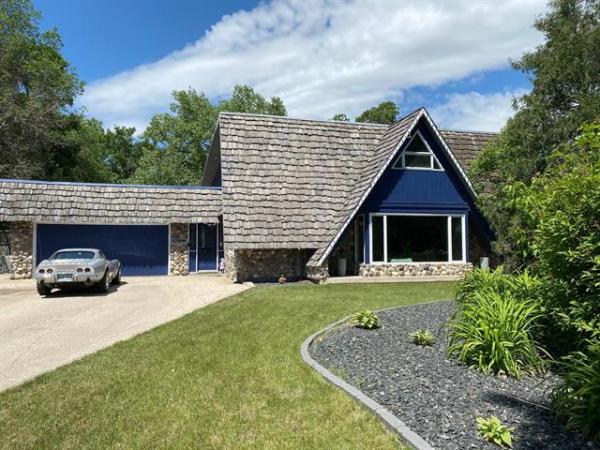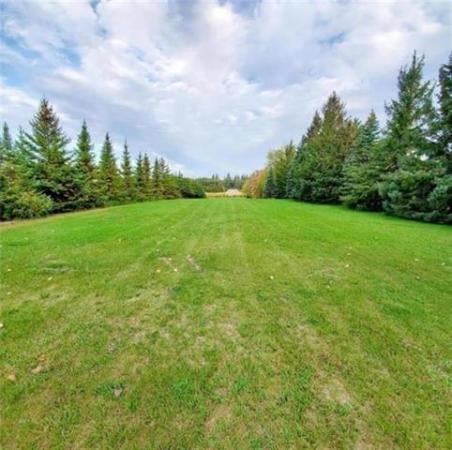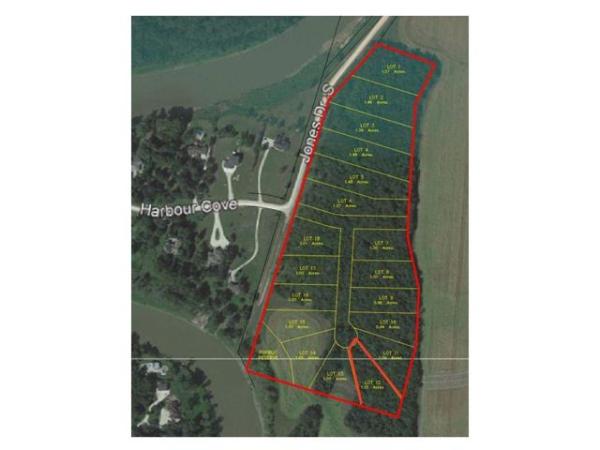
The spacious living room is perfect for a large family.

Function and style abound in the roomy eat-in kitchen.
As difficult as it was in the past for large families to find an affordable, functional home, it’s even more difficult these days.
Dealing with the extra complications of a reduced budget dictated by high interest rates and the need to meet the stringent standards of the federal government’s onerous stress test, large families are having a hard time finding a move-in-ready home that meets all their needs.
Consequently, many families — who need four to five bedrooms to accommodate their burgeoning brood — have been forced to buy homes with as few as three bedrooms because that’s all they could afford.
Jon Wiebe of Real Brokers says his most recent listing is not only affordable but offers the function that king-sized families are looking for.
“This is simply a solid, straight home with a fantastic, functional layout,” he says of the 1,202 sq. ft. bi-level, which was built in 1985. “You enter by a spacious, super functional beautifully tiled foyer with vaulted ceiling that connects to a tiled hallway that takes you into the heart of the home.”
Wiebe says that’s where the home’s excellent layout comes directly into play.
“A huge living room gives you an immediate sense of space,” he notes. “There’s plenty of room for furniture — right now, there’s a sofa and love seat in it with lots of space left over to move around — and a big window that lets in lots of natural light. And the oak hardwoods are in beautiful shape.”
From there, the spacious living room transitions smoothly into an elegant dining room that’s defined beautifully by a tiled floor that runs into the adjacent kitchen.
“I think there are two things that make it a great space,” he says. “First, there’s so much space that you can easily expand it to seat up to 12 guests. Second, the large window on its rear wall provides lovely tree views and lets in more natural light.”
Then there’s the eat-in kitchen, which adds even more function to an already functional area.
“There’s lots of things to love about the kitchen, starting with the fact that it opens so nicely onto the dining room. At the same time, there’s tons of space in the kitchen. You can easily fit in a table for two without it feeling cramped. You get granite countertops, tons of cabinets and a beige tile backsplash. Natural light also comes in from two sides.”
Meanwhile, families will like what the adjacent bedroom wing has to offer, adds Wiebe.
“Both of the secondary bedrooms are a good size, and there’s a beautiful four-piece bath with a newer vanity, tile floor and tub with tile surround,” he says.
That leaves the primary bedroom, which checks in at nearly 13 feet by 12 feet.
“It’s a spacious retreat that offers a beautiful tree view, updated three-piece ensuite with bidet and plenty of room for furniture,” Wiebe says. “In fact, you get tree views from every bedroom, which is a great feature.”
While the home’s main level is impresses with its style and function, its lower level is just as impressive.
“There’s just so much more to love and enjoy downstairs, starting with a huge rec room that comes with two large windows, a wood burning stove and a wet bar. And that’s just the start.”
Branch off into the bedroom wing, and it gets even better.
“It starts off with a nice surprise – a three-piece bath with a sauna,” he says. “It’s a great spot to enjoy during those long Manitoba winters. Then, there’s two more bedrooms, a laundry room and storage. The bedroom wing’s level of function is incredible.”
Add in a 22-foot by 26-foot attached double garage and a private, park-like backyard, and you have a home that has much to offer a large family.
“Both the shingles and furnace and air conditioning have been updated, as have been many of the windows,” says Wiebe. “The home is also close to all levels of schools, as well as dining, shopping, and transit. With over 2,200 sq. ft. of total livable space, five bedrooms and all its update, this home is move-in-ready, and, most importantly, affordable.”
lewys@mymts.net
Location: 90 Glenway Ave., North Kildonan
Year Built: 1985
Style: bi-level
Size: 1,202 sq. ft.
Bedrooms: five
Bathrooms: three
Price: $475,000
Contact: Jon Wiebe, Real Brokers, 204-918-1189




