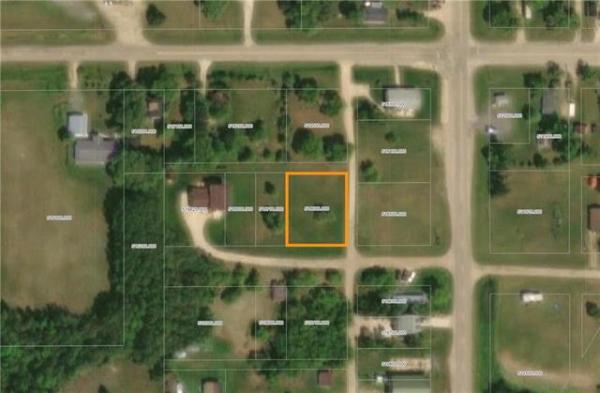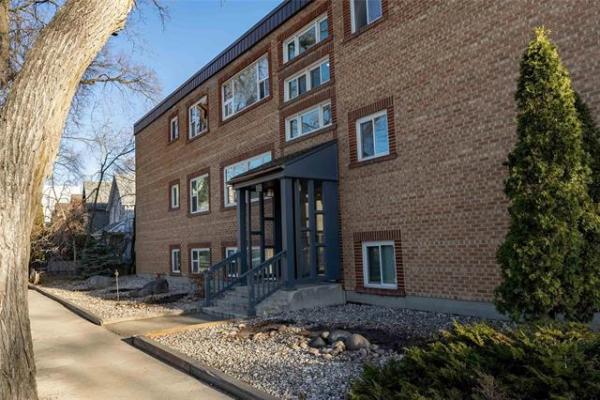
The four-season sunroom features a heated tile floor and offers an amazing backyard view.

Spacious and functional, the eat-in kitchen comes with a tile floor, tons of cabinets and stainless steel appliances.

The rear portion of the lot runs to the river, where new owners could build their dream home.

Equipped with a wood burning fireplace, media and games area and a wet bar, the spacious rec room is ready for any gathering.
Over 50 years ago, a young man purchased a king-sized lot from his father in East St. Paul.
He then had an 1,801 square-foot bungalow custom built on the front portion of the beautifully treed lot, leaving the other three-quarters of the lot to use as a playground for his kids, and as a garden area.
The lot is truly special, says Kelly Lauber of Coldwell Banker Preferred Real Estate.
“You can’t really tell how big it is from out front, but when you go around the back of home, you start to get an appreciation for just how deep it is,” he says. “The backyard has a big deck and is surrounded by trees — it’s like your own private paradise. It ends at a huge stand of trees to the back.”
Walk past that stand of trees, and the lot turns into an open field bordered by mature trees with an expansive garden area in the middle.
“The trees way at the back are where the lot ends up next to the river. That gives you two options. You could build your dream home down by the river or choose to keep the land as it is and live in the home.”
Turns out, you can’t lose either way, considering what the home has to offer.
For starters, there’s the four-season sunroom at the back of the home.
“It was added on by the owner,” says Lauber. “It’s just a gorgeous space. It has knotty pine walls and a knotty pine ceiling and is surrounded by windows that look out onto the park-like backyard. A heated tile floor adds an extra dimension, enabling you to enjoy the beautiful view year-round.”
He adds that the other three spaces, the kitchen, formal dining room and living room, also take advantage of the countrified surroundings.
“All three spaces look out onto the front yard, which is also surrounded by trees. The eat-in kitchen is in pristine condition, and comes with a tile floor, gorgeous bay window, tons of cabinets and stainless appliances.”
Then, there’s the ultra-functional dining room/living room area.
“The formal dining room also has a huge bay window and shares beautiful maple hardwood floors with the living room,” Lauber says. “You then have to make a choice of where you want to put your feet up to relax — the living room with its wood burning fireplace, or the sunroom.”
While the home was built 53 years ago, its floor plan is pleasingly contemporary.
There’s a main floor laundry room and a well-placed bedroom wing that holds a spacious five-piece bathroom and two large bedrooms.
“Both bedrooms look out onto the gorgeous backyard,” he says. “The primary bedroom is a good size and comes with a two-piece ensuite.”
Finally, there’s the home’s lower level.
Turns out, it has much to offer, too.
“It’s a huge space that’s ready for any gathering. It offers a rec room with media and games areas, plus a full wet bar. There’s also a spacious four-piece bath and two flex spaces that could be used as an office and a crafting or hobby room. There’s also plenty of storage space, and there’s a mechanical room with a boiler. The home also comes with air conditioning.”
Suffice it to say the longtime owners are going to miss their stronghold in East St. Paul.
“They raised a family here; their kids really enjoyed the safe, park-like setting — they made a lot of memories here.”
In the same vein, the new owners can make many new memories of their own.
“With nearly six acres at your disposal, you have plenty of privacy and space. Whoever purchases the home can add their own touches or choose to build their dream home down by the river,” says Lauber. “Either way they’ll have a beautiful home on an amazing lot that offers a perfect balance of country living and city convenience.”
lewys@mymts.net
Details
Location: 3942 Henderson Hwy., East St. Paul
Year Built: 1970
Style: bungalow
Size: 1,801 sq. ft.
Lot Size: 5.89 acres
Bedrooms: two plus lower-level office & hobby room
Bathrooms: three
Price: $1,499,900
Contact: Kelly Lauber, Coldwell Banker Preferred Real Estate, 204-999-9381




