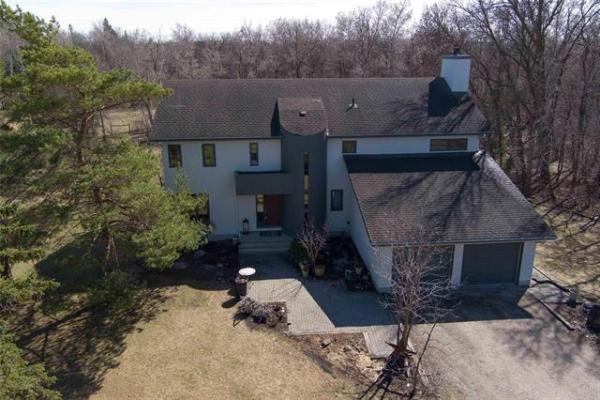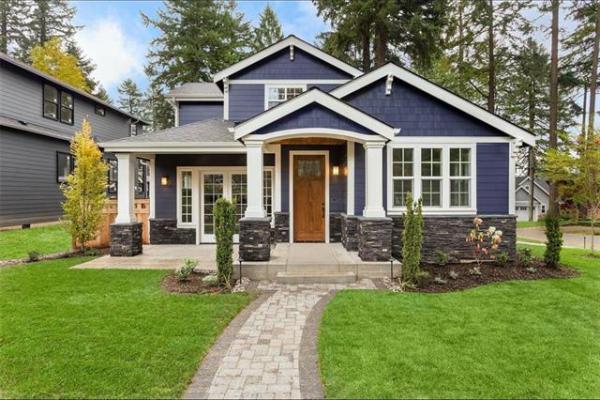Once a growing family outgrows their starter home, they have a decision to make. In an effort to gain guaranteed space and efficiency, do they build a new home, or do they search for a suitable resale home? RE/MAX Performance Realty's Steve Gallagher says when you find a resale home like 113 Wayfarers Haven, the choice is clear.
"This home is only 16 years old (built in 1999), is located in a mature, established neighbourhood, and comes ready to go with key features such as a backyard deck and developed basement. You're not going to get those features with a new home. Even if you did, the price for a comparable new home would be much higher than the asking price for this home, which is $399,900."
Not only that, the home's design -- a four-level split -- is exceedingly family-friendly. That functionality-- and spacious feel -- starts in the foyer, which is set six steps below the main level.
Should the family tumble through the front door en masse (five or six people at once), no problem; the foyer is approximately 10 feet wide by six feet deep. There's also a jog to the left of the door that houses an oversized walk-in coat closet and door that leads to the attached double garage.
Gallagher said another design feature makes the home's entrance feel even more captivating. "There's a vaulted ceiling above that not only runs through the great room, but also serves to make an already generous foyer feel bigger than it is," he said. "It's a nice way to enter a home, being surrounded by space and light."
That buoyant interior ambience is amplified in the great room, he added. "The vaulted ceiling runs throughout the great room over the family room and dining room, and all kinds of light flows in from a huge bay window on the family room's front wall. The dining area -- a generous space that easily holds a table for six to 12 -- is set back beside the kitchen for easy access. All that space and light makes for an area that's perfect for entertaining, or just hanging out with the family."
Next to the dining room -- separated by a three-quarter wall that allows light to transfer from space to space -- is the eat-in kitchen, which is notable for two family-friendly features, said Gallagher. "First, it comes with room for a table and chairs and is a true eat-in kitchen with tons of cabinet and counter space, plus a corner pantry and double sink beneath a big window. Second, there's a patio door that leads to an elevated, two-tiered deck that overlooks a huge, fenced backyard. There's all kinds of space out back for kids to play, and to entertain."
Another family-friendly feature is the fact that the home comes with not three bedrooms, but four (three up, one down). A compact wing off to the left of the dining room discreetly houses two bedrooms, plus a four-piece bath. The wing's layout lends itself to several possibilities. Depending on a family's make-up, two kids could use the bedrooms, and have their own bathroom; the larger of the two bedrooms (at the end of the hall) could be used as an in-law suite if necessary; or the smaller of the two bedrooms could function as a den or home office, with a privacy-seeking teen using the bedroom at the end of the hall as his or her own retreat. "I just love the floor plans in this style of home," said Gallagher. "There's lot of space and light, and all the spaces are spread out so that everyone has their own space, which is something that big families need -- separation."
In particular -- especially at the end of a long workday or week -- parents need their own space. That space can be found seven steps up from the main floor in the form of a massive master suite that's perched well above the main floor.
"It's just an incredible space," he said. "It's big, bright (thanks to a huge window on its rear wall, a window in the ensuite and a window over the stairs that faces the bedroom's entrance) and very private due to its placement. It's got everything you need -- a big walk-in closet with dressing table and window, ensuite with soaker tub and a nice, view of the huge backyard."
Head downstairs, and the home is capped off beautifully by a fully-finished, raised basement "Daylight just pours in through its oversized windows -- there's a huge, wall-wide window on the wall behind the exercise/play area (demarcated by vinyl flooring) and a large window next to the media area -- and it's wide-open, with just one telepost," Gallagher said. "There's also a games area, a two-piece bath and a large fourth bedroom."
Add in the fact the home has been well-maintained throughout, and there's nothing for a family to do but turn the key and move right in, he added.
"It's a great neighbourhood that's close to schools and only a short drive from all kinds of amenities and services in St. Vital and Southdale. It's a well-kept, well-appointed home (developed basement, backyard deck, newer appliances) that's affordable, and perfect for a young, growing family."
lewys@mts.net




