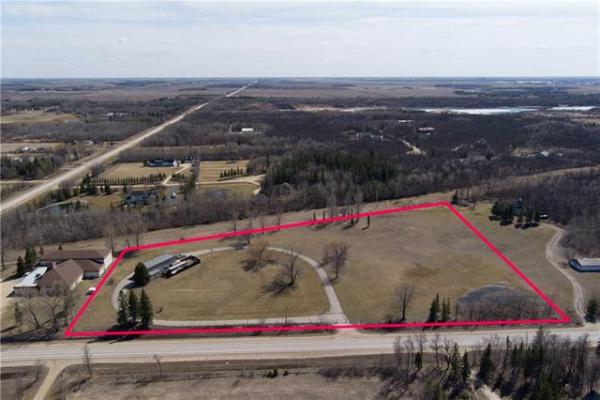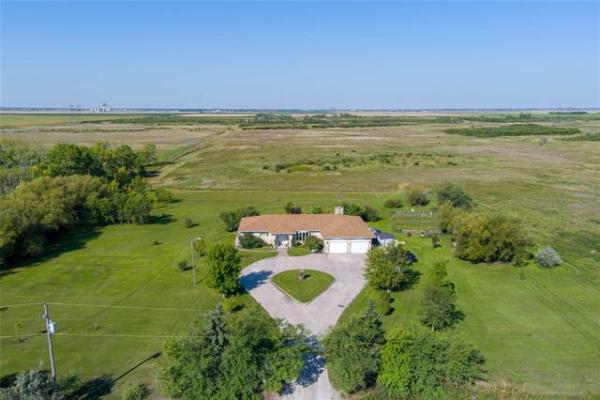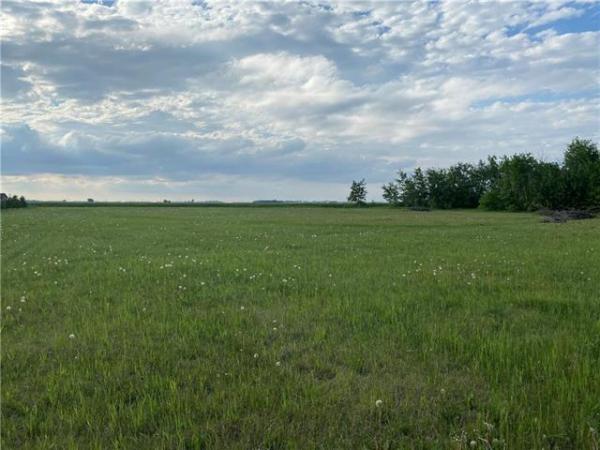
The outdoor space is functional with sitting areas and a detached double garage.

Todd Lewys / Free Press
Functionality and elegance merge in the main floor’s dining/kitchen area.

photos by Todd Lewys / Free Press
A bright, spacious living room was placed the perfect distance from the striking island kitchen.

Todd Lewys / Free Press
Each luxuriously finished full bathroom in the home comes with a heated tile floor and rich finishes.

Todd Lewys / Free Press
Both the second and upper levels feature generous laundry areas with full-size washers and dryers.

Style and functionality abound in the upper level’s open-concept main living area.

The treetop view from the upper level’s primary bedroom is breathtaking.
When it comes to designing highly livable infill homes, it’s all about smartly utilizing available space while not scrimping on style.
In this instance, the builder spent considerable time pondering the design of the dwelling, following that up with high build quality from the ground up.
And the design and construction process wasn’t hurried to ensure everything was done right.
A stylish, five-year-old infill home found at 421 Rosedale Ave. in Lord Roberts benefits from this approach, says Roger Burns of Century 21 Bachman & Associates.
“This beautifully designed duplex is the finest of quality from start to finish,” Burns says of the 1,795-sq.-ft. home, which offers three thoughtfully designed levels of livability. “To start with, it was custom-built on piles. And it’s in a great location on a 35-foot-wide lot — not a 25-foot lot — that features exceptional landscaping, front and back.”
Another exceptional feature is the way the front of the home was designed.
Instead of putting in a narrow walk, the builder installed a wide interlocking-brick pathway that leads to the front yard, which is surrounded by black powder-coated aluminum fencing.
A streamlined gate then connects to a raised interlocking-brick patio with anchored timber trim. It, in turn, leads up to the front of the home, where a black front door, set off by rich, cultured stone detailing, provides access to a spacious, sunken foyer.
From there, you can either ascend to the main level, or wander down to the lower part of the dwelling.
Choose to go up, and you find yourself in a delightfully bright and spacious area that flows smartly from front to back.
“The main level offers about 900 sq. ft. of livable space,” says Burns. “I think the first thing that strikes you about it is how naturally bright it is. It’s surrounded by huge windows that let in tons of natural light. Ceilings throughout the home are nine-feet-plus in height.”
Then, there’s the way the available square footage was used.
“Each space is proportional to the others, so space and flow is never an issue,” says Burns. “A gorgeous island kitchen with pantry, quartz countertops, tile backsplash, grey cabinets and stainless-steel appliances anchors the area. The living room and dining area are perfectly placed on either side. A sliding patio door behind the dining area connects to a covered 22-foot-wide deck.”
Meanwhile, access to the home’s upper level comes via a doorway set to the left of the kitchen.
“It could either remain open as it is, or be closed off to enclose the side door, making for a private entry to the top floor,” says Burns
Suffice to say, the home’s upper level is a revelation. The moment you step into it, it opens up in front of you, revealing a bright, wide-open space that holds a family room and island kitchen that matches the one on the main floor.
“Again, a patio door on the rear wall leads out to a 24-foot-wide balcony that overlooks the backyard, which was split into two sitting areas. There’s also a steel-framed, 24-by-23-foot custom metal detached double garage in behind,” says Burns.
Back inside, there are two bedrooms, a gorgeous main bathroom with heated tile flooring and a generous laundry area with full-size washer and dryer.
“The private primary bedroom is awesome with its elevated view of the street and mature trees,” says Burns.
Head downstairs, and the well-thought-out plan continues unabated.
As is the case on the main level, there are high, custom-bevelled baseboards, elegant stone trim on stair ledges and expertly milled window trim.
“There are three more good-sized bedrooms downstairs, making for a home that offers a total of five bedrooms,” he says. “Again, there’s an elegant full bath with heated tile floor and laundry area with full-size washer and dryer.”
Burns also points out the home’s prime location.
“The home is centred in Lord Roberts, a vibrant and popular community,” he says. “It’s a short distance from downtown and served by a full complement of amenities including Safeway, the Park Theatre, Oakwood Café and popular new venue, Sidestage. Walkability is off the charts with the seven-kilometre Churchill Drive pathways nearby and rapid transit just up the block.”
The impeccably built, like-new home is full of possibilities, Burns says.
“It’s ideal for a multi-generational family, even travelling executives or a rural professional who commutes regularly to Winnipeg. The lifestyle and quality this home offers are exceptional.”
lewys@mymts.net
Location: 421 Rosedale Ave., Lord Roberts
Year Built: 2020
Style: duplex
Size: 1,795 sq. ft.; (about 2,600 sq. ft. of total living space when lower level included)
Bedrooms: five
Bathrooms: three-and-a-half
Price: $849,900
Contact: Roger Burns, Century 21 Bachman & Associates, 204-999-9311 or Rachel Burns, Century 21 Bachman & Associates, 204-218-5158




