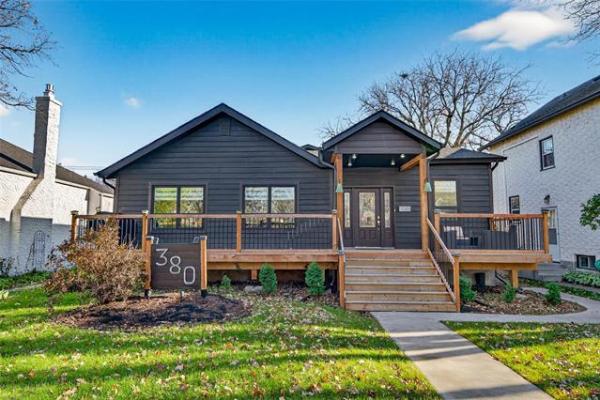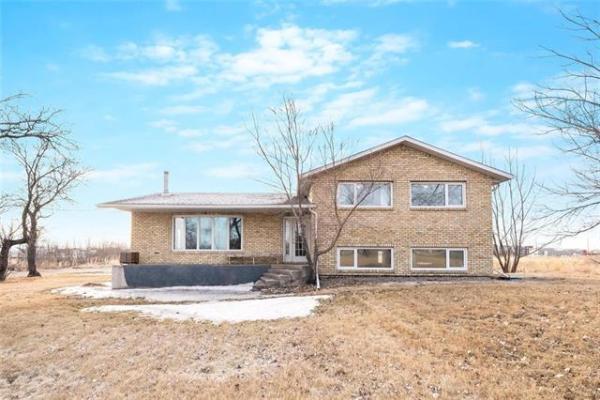
Todd Lewys / Winnipeg Free Press
A family room with a gas fireplace framed by a pair of huge, angled windows offers a stunning focal point on the main floor.

Todd Lewys / Winnipeg Free Press
With a two-car garage and driveway, downsizing into a bungalow-style condo doesn’t require as much adjusting as downsizing to an apartment-style condo.

Todd Lewys / Winnipeg Free Press
Downstairs features a wet bar, media area with TV shelf and built-in speakers and games area — the perfect space for entertaining.

Photos by Todd Lewys / Winnipeg Free Press
Many empty nesters dread downsizing — and for good reason.
Once the initial euphoria of moving into a more affordable, lower-maintenance apartment-style condo subsides, they face the reality of having to find a way to live comfortably in a unit that’s substantially smaller than their former home.
Add to that the fact they no longer have the luxury of a basement with a rec room and additional storage space, and it’s not surprising it takes time for empty nesters to adjust to their new accommodations.
Some couples never do adjust fully.
That’s why, if their buying budget permits, empty nesters might be better off considering the merits of a bungalow-style condominium, says Jeff Stern of RE/MAX Performance Realty.
"I just listed a wonderfully updated, 1,400-sq.-ft. bungalow-style condo with finished basement in Richmond West," he says. "It’s jaw-dropping stunning, and offers exceptional value for the price ($409,900). Over the past five years, the outgoing owner has beautifully updated and decorated the unit. She didn’t spare any expense in remodelling it."
The moment you step inside, it’s apparent high-grade materials were used to update the 19-year-old unit to contemporary standards.
"The condo starts off with a wide foyer with rich tile floor. From there, a great room featuring newer cappuccino maple hardwoods and a vaulted ceiling opens up in front of you. There’s a spacious dining room up front, then a stunning family room with gas fireplace (it pops on a burnt red feature wall) that’s framed beautifully by a pair of huge, angled windows either side."
Mere steps away is the galley kitchen, which offers two entrances — one at its midpoint, and the other at its far end (the unit’s rear wall).
"Take the middle entrance, and you step into the heart of an amazing kitchen that features one-inch granite countertops, a striking metallic tile backsplash, a host of espresso cabinets and newer stainless appliances including a gas range," Stern says. "It also offers three wonderful spaces that further elevate its functionality."
Wander to the rear of the kitchen, and you find a handy mud/laundry room that also provides access to the double-attached garage. Head to the opposite end, and you happen upon a dinette area for four with a patio door on its back wall.
"Not only do you get a bright, spacious eating nook, but the patio door takes you out back to a private, raised backyard deck," he notes. "It’s fenced in with greenspace, and backs onto a residential area — a nice bonus."
The kitchen/family room/dining room layout also makes the great room ideal for entertaining, Stern adds.
"There’s all kinds of space to eat, sit and visit — and the vaulted ceiling makes a spacious area feel even bigger, while the huge windows let in loads of natural light. If you love to entertain, you’re not lacking anything."
The same could be said for the master suite, which is also well-appointed.
"It’s a good-sized space (14.75 feet by 13 feet) that features a vaulted ceiling and the same cappuccino maple hardwoods that span the great room. It also comes with a huge walk-in closet and three-piece ensuite with tile floor (espresso), maple vanity and four-foot shower."
A compact wing positioned next to the foyer offers an extra bit of utility, Stern says.
"There’s a bedroom situated next to a three-piece bath that could serve as a den. Or, the area could possibly be used as an in-law suite, with the bedroom being next to the bathroom and only steps away from the great room."
Last but not least, there’s the fully finished basement.
"With a wet bar, media area (with TV niche and built-in speakers), games area and sitting bar, the rec room is perfect for entertaining," he says. "There’s also two big bedrooms, a gorgeous three-piece bath and plenty of storage space — plus newer high-efficient furnace with HRV. The unit also comes with central vac and a whole-home water filtration system."
Empty nesters looking for a livable, stylish move-down home should compare the immaculate bungalow-style unit to an apartment-style unit, Stern says.
"It’s like a brand-new condo. Better yet, it lives like a home. You not only get over 2,400 sq. ft. of total livable space with four bedrooms and three baths, but you also get a driveway, double garage and a backyard deck. This unit is move-in ready and offers so much more than an apartment-style unit if you can afford to pay a bit more."
lewys@mymts.net
Location: Unit 2, 55 Bairdmore Blvd., Richmond WestYear Built: 1999Style: Bungalow-style condominiumSize: 1,400 sq. ft.Condo Fees: $248.98/monthlyBedrooms: 3Bathrooms: 3Price: $409,900Contact: Jeff Stern, RE/MAX Performance Realty, 204-946-5333



