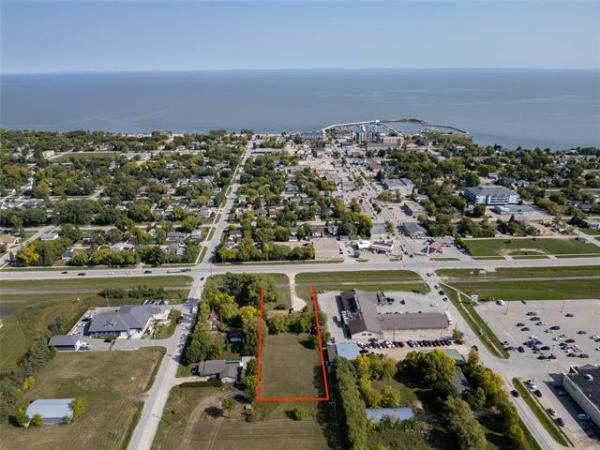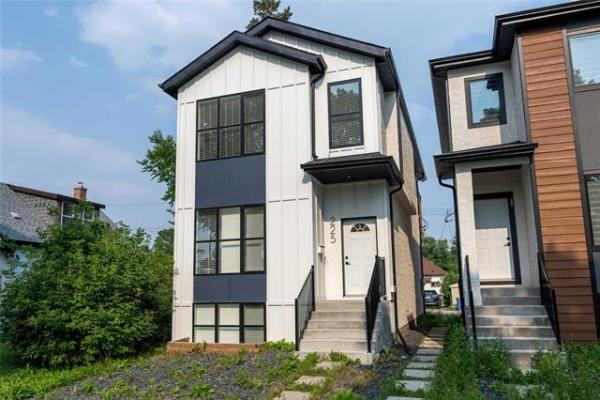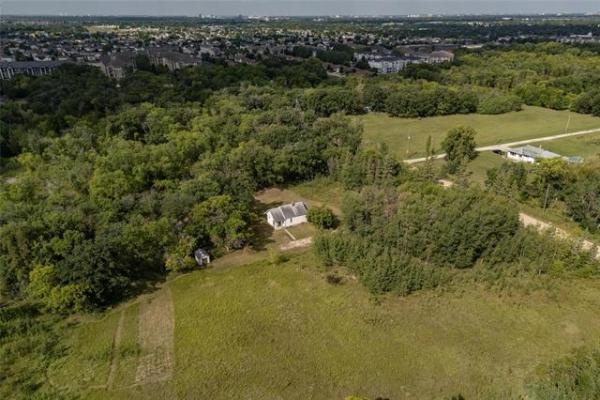




We've all done it at one point -- walked up to the front entrance of the home of a friend or family member and thought, 'Not much in the way of curb appeal there.'
Then -- with thoughts of the home's uninspiring facade still fresh in your mind, you stepped inside -- and were stunned by its interior for one reason or another. That's exactly what happens when you enter 692 Kildonan Dr., an unassuming four-level split that (of all things) backs onto the Red River.
"It just goes to show you that you can't judge a book by its cover," said Sutton-Kilkenny Group Real Estate's Hal McLaughlan. "Look at it from the front, and this looks like a standard older home that's a bit on the small side. Once you get inside, you realize that the home is a lot bigger than it looks -- from the front, you can't see the addition in back -- and that it's a unique home loaded with character."
The first thing you notice about 692 Kildonan is its surroundings. That's because the great room's rear wall is lined with windows that provide a panoramic river view. On this mid-winter Manitoba morning, the view is postcard pretty thanks to the freshly fallen snow that covers the backyard and river beyond. Come spring and summer, the mature trees, flora and fauna and fast-flowing river will offer a lush, rich contrast to the spartan, yet beautiful winter scene.
The home's interior fits in well with the rustic location. Natural maple hardwoods, a pine-lined vaulted ceiling and a wood-burning fireplace at the onset of the great room -- along with all the large windows that let in loads of light -- evokes a cottage-like ambience.
Then, there's a secluded, loft-style master bedroom that overlooks both the great room and the river.
"It not only comes with a great view of the river, but is set off by itself on its own level and has a door off it that leads to a balcony that overlooks the river. It's a great spot to have your morning coffee, or to just sit and read a book in the spring or summer," McLaughlan said.
Head down the steps from the master suite to the home's third level and you happen upon an area that contains more than initially meets the eye. Right in front of you is an expansive eat-in kitchen with a wealth of well-preserved oak cabinets, pine ceiling, tan laminate countertops, tile backsplash and built-in appliances.
Immediately behind the kitchen is a wide entrance that leads to a dining room that represents the home's 1920's origins (the rear of the home is an addition; more on it later). With its dark oak hardwoods, beamed (dark oak) ceiling and dark door trim (with lintel above for good measure), you're transported back to an era when craftsmanship was king.
"It's a good-sized room that's bright (with a big picture window on the front wall and another large window on the left-hand wall) and that contains the home's front entrance," said McLaughlan. "The porch out front is covered and several steps up from ground level. It's a space that is ideal for entertaining."
Now for the surprise: Tucked away in a semi-enclosed wing off the kitchen is a second bedroom, four-piece bath and closet that houses a handy feature.
"The closet contains a washer and dryer; it's in a convenient spot across from a linen closet and is close to both bedrooms, so doing laundry is a snap," he said. "Next to it is the bathroom, which is a real nice surprise with its (terra cotta) tile floor, air bubble soaker tub and oak vanity with white (ceramic) clamshell sink. The bedroom next door is big, and private."
Seven steps down from the kitchen is 692 Kildonan's main level, which is the living area that really makes the home.
With a literal wall of windows on its rear wall -- a bay window in the family room, deck doors in the middle, a huge picture window by the fireplace, plus a two more large windows above it -- it's an incredibly bright space that provides a panoramic view of the river scenery out back.
"The view, no matter what the season, is absolutely spectacular," McLaughlan said. "It's just a beautiful area to spend time in; you feel like you're at the cottage. There aren't many homes on the river you can pick up for this price ($389,900)."
Meanwhile, the home's first (or lower) level offers added utility in the form of a third bedroom, three-piece bathroom with low-step-over shower, computer/sitting room and tons of storage.
"With three bedrooms and a great location -- the home is not only on the river, but is right across from Bronx Park Community Club and close to shopping and services out on Henderson Highway -- it's ideal for a young family or even for empty-nesters. This is a solid home that offers location, character and utility on a nice street for under $400,000. That kind of value is hard to beat."
lewys@mts.net
DETAILS
Location: 692 Kildonan Drive
Year Built: 1924
Style: Four-level split
Size: 1,577 sq. ft.
Lot Size: 40' x 110'
Bedrooms: 3
Bathrooms: 2
Taxes: $3,982.87 (Gross 2012)
Price: $389,900
Contact: Hal McLaughlan, Sutton Group-Kilkenny Real Estate @ (204) 475-9130




