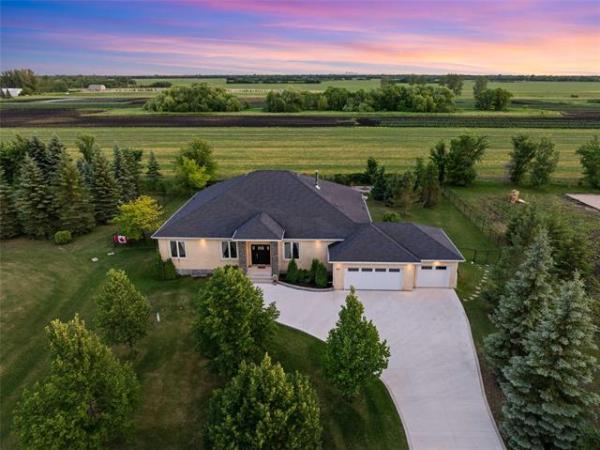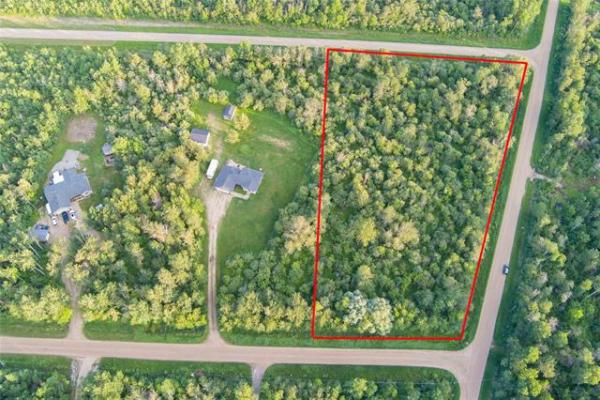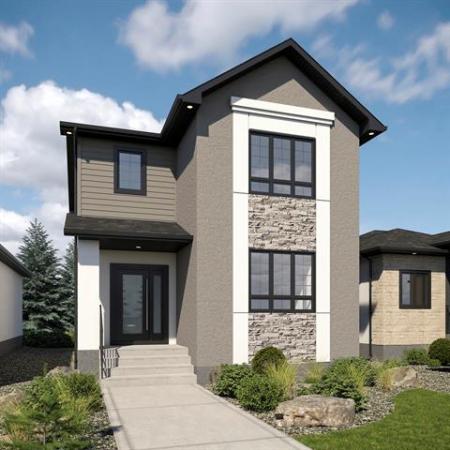



It's a vintage Manitoba summer day in July: A steady south breeze blowing, the sky a breathtaking azure blue with hardly a cloud in the sky.
The location is 20 Oakfield Dr. in St. Andrews, a spot that, although it's only 20 minutes from downtown, feels distinctly countrified. That feel can be attributed to two things. First, the crushed-gravel (not cement) driveway that leads you in towards the 2,400-sq.-ft. home. Second, the pristine .57-hectare lot surrounded by mature trees, with an open field behind.
At once, you're in the middle of nature, yet close to city amenities. It's a duality that many city folk yearn for.
At the front of the Cape Cod-style home is another feature many yearn for, adds RE/MAX Performance Realty's Jeff Stern.
"How about a covered 40-foot (12-metre) porch where you can take a soft seat after a long day to sip your favourite beverage," he says. "It's simply a lovely spot to inhabit whatever the time of day might be."
While some builders might have chosen to orient the house in routine fashion -- facing the road -- the builders of record, Cape Cod Custom Homes, chose to position the home sideways to Oakfield Drive.
It might seem like a small detail, but isn't: By positioning the home that way, the front porch is in a perpetually shady spot, while the rear of the home backs onto the mature forest and open spaces behind.
Stern says 20 Oakfield is all about getting the small details right in every phase of its design.
"The setting here is wonderful, but it could have been lost if the builders hadn't seen that the home needed to be placed in a certain way to take full advantage of it," he says. "In my mind, they got all the little touches just right. They all come together to create a wonderful home."
To take full advantage of the setting, the builders filled the walls with large windows. The result is an exceedingly bright home that feels at one with its natural surroundings.
"With all the glass, you don't really feel like you're inside," Stern says. "The nine-foot (three-metre) ceiling and open-concept layout -- the entrance into the kitchen is extra-wide, extending all the way from the foyer -- make for a very open feeling. A (one-third height) pony wall with maple capping was used to separate the living room from the dining area," which can hold a table for six or larger.
Meanwhile, the choice of paint colours and cabinet finishes -- and flooring -- also contributes to the relaxing interior feel: robin's egg blue (the primary hue), and a warm mustard yellow on accent walls.
"The robin's egg blue is very calming, while the yellow picks up on the maple (kitchen cabinets and an entertainment unit with large TV niche that spans the width of the living room)," he says. "And the natural maple flooring is just gorgeous.
"The kitchen features a double-wide island (with double sink), corner pantry and faux granite (teal and beige) arborite countertops. It's a very functional bright space."
Playing off the open concept theme on the main floor, the upper level is bright and offers exceptional flow thanks to a huge landing and little in the way of wasted hallway space. With two large secondary bedrooms at one end, the master suite at the other -- and a four-piece bathroom in the middle -- the functionality factor is high. However, it's the master bedroom that steals the show.
"It's just spectacular in its simplicity," says Stern. "There's all kinds of space, a huge window that lets in natural light and view of the scenic backyard and field behind -- and the ensuite (which is open to the bedroom), to me, is what an ensuite should be -- a six-foot (two-metre) jetted tub (set in blue ceramic tile), shower with double doors and gorgeous detailing. You also get a walk-in closet triple the size of normal ones."
Although the L-shaped lower level doesn't offer the much sought-after walk-out option, it feels like one due to three large, recessed windows set in the far wall, plus another handy feature.
"The lower level also has extra ceiling height to it -- it feels bigger than it is," he says. "Steel beam construction means it only has two teleposts, making for all kinds of space. It's got a wet bar, adjacent media area, a games area, a powder room and loads of storage space. The laminate plank-style flooring looks great, and was installed over top a wood structural floor. There's also room for a fifth bedroom if need be."
With additional features such as a main floor bedroom (off the foyer), a three-car garage and two-tiered deck in the backyard, 20 Oakfield has lots to offer a family looking to enjoy some convenient country living.
lewys@mts.net
DETAILS
Address: 20 Oakfield Drive, St. Andrews
Size: 2,400 sq. ft. with fully finished basement
Style: Two-storey Cape Cod with front porch
Year built: 2003
Lot size: .57 hectares (1.4 acres)
Bedrooms: 4
Bathrooms: 4
Taxes: $4,954.27 (2010)
Price: $499,900
Contact: Jeff Stern, RE/MAX Performance Realty @ 946-5333




