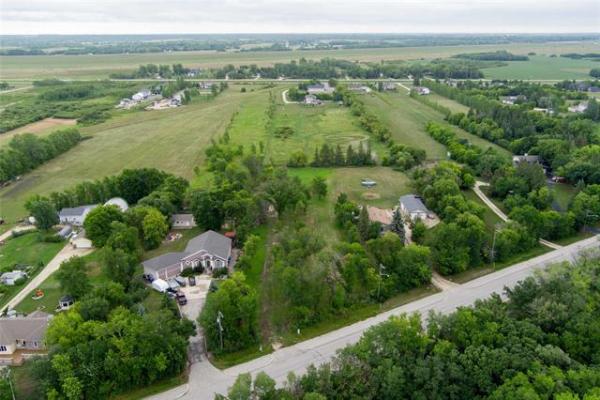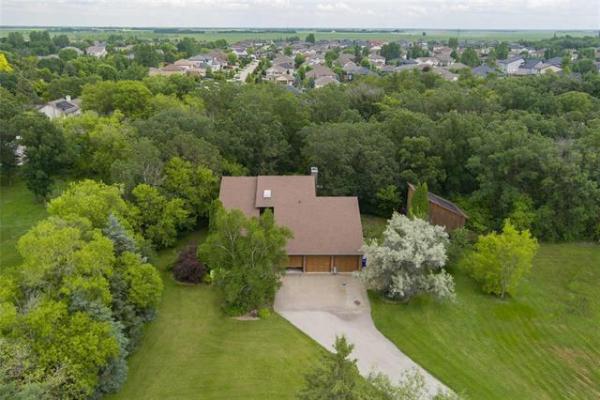
The grand, inviting foyer’s hallmarks are a curved brick fireplace designed by Frank Lloyd Wright and a stately, hand-carved oak staircase.

The kitchen is thoroughly modern, with an island, tons of counter and cabinet space, top-notch appliances and a handy butler’s pantry.

The lower level offers a spacious rec room with games and sitting areas, wet bar and luxurious three-piece bath.

A lovely library with a gas fireplace offers access to the park-like, riverside backyard via a garden doorl.
Wander through any neighbourhood in the city and scan the homes that line either side of the street, and you’ll find that there’s always one home that clearly stands out from the rest.
That’s the case with a stately home that sits majestically on a gorgeous riverside lot at 39 East Gate in storied Armstrong’s Point.
With a turret sitting atop a curved red brick wall — and an eclectic mix of windows that were positioned perfectly in those red brick walls — you can’t help but notice the 6,017 sq. ft. residence, which has been designated as an official Heritage home by the city.
There’s an intriguing backstory to the majestic home, says Mary Pidlaski of RE/MAX Executives Realty.
“It was designed by local architect Paul Melsted Clemens, and was built in 1907 for Alfred Henry Pulford, who was then a city councilor,” she says. “Pulford lived in the home from 1907 to 1914.”
Over the years the regal residence has had 11 owners in its 116-year existence, with some of its residents being quite notable.
“It has a well-documented lineage,” says Pidlaski. “James Thomson, who was a 50-year employee and land commissioner of the Hudson Bay Company, lived there from 1914 to 1933. Blanche Van Ginkel, an architect who was one of the first female graduates from the McGill School of Architecture, lived there from 1966 to 1968.”
Turns out, the home — it was built with no expense spared — also features the genius of some of the most influential home designers of the twentieth century, starting in its grand foyer.
“Frank Lloyd Wright actually designed the beautiful brick fireplace that was placed in a prominent spot opposite the front door,” she notes. “It’s in pristine condition and has been outfitted with a Napoleon gas insert.”
The foyer itself is nothing short of phenomenal.
A well-preserved, hand-crafted oak staircase serves as a stately counterpoint to the fireplace, while a pair of stunning parlours flank the warm, inviting space at either end.
“The parlour to the right of the front door, which features curved walls filled with a series of arched windows, is being used as a music room, while the parlour to the left is a library with another fireplace and patio doors that lead out to a park-like backyard with patio and fireplace that overlooks the river. It’s a very private area in the summer when all the trees fill in.”
The main floor also holds a formal dining room (with gorgeous copper Italian Fabbian chandelier), sunroom, solarium-like tearoom — and a rather incredible kitchen.
“It’s a large, functional space that has been used to host as many as 50 guests for dinner,” Pidlaski says. “All the lighting was changed, all five windows were changed to new triple-glazed tri-pane windows, and wallpaper was removed.”
Function and style abound, with a light-filled butler’s pantry, centre island with butcher block countertop, hammered copper sink, copper hood fan, corian countertops and top-notch appliances.
Oh, and it also has an elevator, she adds.
“It was put in to replace the old butler’s staircase. The floor is made of refurbished wood from the old staircase, and it can be used to access the second floor and lower level.”
Take the elevator up to the second floor, and the quality of the home’s design continues to stand out. High ceilings provide a sense of space, while the large, well-placed windows let in gobs of natural light.
Each bedroom is big and bright, and there’s even a handy second floor laundry area next to another remodeled bath. However, its showpiece is its smashing primary bedroom.
Original fir hardwoods provide a lovely sense of warmth, while three large windows set in a curved wall let in tons of daylight. Meanwhile, a door on its left-hand wall leads to an ensuite.
“Windows on its rear and side walls fill it with light,” Pidlaski says. “It has a steam shower, heated tile floor and a beautiful clawfoot soaker tub to take relaxing baths in.
There’s also a restored bathroom and kitchenette, and a huge, sun-filled space that could be used as a primary bedroom or art room.
Head downstairs, and you find a rec room with games and sitting area, three-piece bath and wet bar.
Venture outside, and there’s a newer four-car garage that offers in-floor heating, Wi-Fi, 220-volt power and plenty of storage space off to the side of the picture-perfect, riverside backyard.
“This home is one of the most unique and beautiful residences the city has to offer, and is a recognized piece of Canadian history,” she says. “Everything has been so well taken care of, and with all the updates, it offers a wonderful blend of modern function and timeless character. It’s a rare gem.”
lewys@mymts.net




