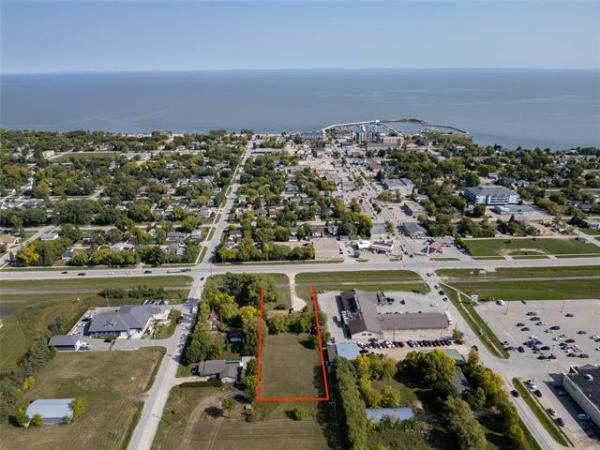




Empty-nesters looking to downsize to a condominium usually have three priorities.
First, their new abode needs to offer decent square footage. If you're moving into an apartment-style condominium from a 2,000-square-foot (or larger) home, an 850-square-foot unit just won't suffice. Second, the condominium needs to be well-located, ideally in close to the airport (for winter vacations), family and key amenities.
Lastly, the complex must be quiet, as it's critical that living conditions replicate as near as possible those in a quiet single-family home.
Royal LePage Dynamic Realty's Dave Spiers says 105-93 Swindon Way, a 1,355-square-foot, apartment-style condominium, meets all those prerequisites.
"This is an absolutely super two-bedroom, two-bath suite that's a great suite for couples who need space and who might enjoy having guests in from out of town," Spiers said. "The layout is phenomenal, with the two bedrooms on opposite sides of the unit and the living room and kitchen in between."
Not only is the suite's layout sound from an ergonomic standpoint, it benefits from being positioned within a living envelope that exceeds 1,300 square feet. That square footage is of critical importance, as anyone who's downsized from a home to an apartment-style condominium knows size really does matter; it's the difference between a smooth transition to condo living and a rocky one.
For starters, the condo's rectangular main living area is well laid out and spacious, with the living room measuring in at 10.3 feet by 16.3 feet, and the dining room, which can easily hold a table for six or more, is 10.2 feet by 13.4 feet.
Both areas are well-defined, with the dining room demarcated by newer (maple-style) laminate flooring. The living room, which features a corner gas fireplace set in a tan tile surround with oak mantel and TV niche above, is carpeted in beige.
The space doesn't end there, said Spiers' associate, Dan O'Brien.
"There's a pair of sliding patio doors that lead to a fully covered 16-foot by nine-foot balcony," O'Brien said. "This is one of the larger, more private balconies in the building. If you look at the ones at the front of the building, they're closer together and smaller. There's plenty of room to entertain or just relax on this balcony in complete privacy."
That functional style extends to the galley-style kitchen, which offers tons of natural maple cabinets, tan tile backsplash, newer taupe/tan laminate countertops, newer black Frigidaire appliances (fridge, stove, microwave, dishwasher) and a pantry that surrounds the fridge near the kitchen's four-foot-wide, angled entrance.
Spiers said the kitchen's exceptional depth, 22 feet long by eight feet wide, provides added flexibility.
"Right now, the outgoing owner is using it as a sitting area for when folks come over for a visit," he said. "Originally, it was a dinette area/breakfast nook and could be converted back to that without a problem. It's a good-size space with a huge window next to it -- a great place to eat your breakfast in the morning."
If a couple enjoyed a spacious master suite with ensuite in their former home, the adjustment to the condo's master bedroom would be minimal. At nearly 11 feet by 17.5 feet, the bedroom is plenty big, with a huge window on its rear wall and a tray ceiling that adds extra style and ceiling height.
To the right of the bedroom's entrance is a big, walk-in closet. A three-piece ensuite with maple vanity and five-foot shower with sliding tempered-glass doors is a little farther up the hallway that leads to the bedroom.
"It's a well-designed space that's very private and functional. If you happen to have guests over, you're off by yourself with your own bathroom, so you won't be disturbed in the least," Spiers said. "There's even room by the window for a window seat or a chair and lamp to make a reading space."
Well across the way is a compact wing that not only holds the second bedroom, a good size at 9.2 feet by 13.1 feet, but a four-piece bathroom plus laundry room that's cleverly hidden behind a double-door entrance to the left of the bathroom.
"I really like how the layout separates the two bedrooms -- everyone has their own bath and private space," Spiers said. "Not only that, but the laundry room, which isn't a small space either, is tucked away neatly behind the doors, but is still big enough so that function isn't sacrificed. Overall, the whole suite functions extremely well."
He added that the building's age is also a plus.
"This complex (Tuxedo Park Condominiums) was built in 2004, so it's the newest building in this little enclave of condominiums. You get concrete construction, covered/heated parking with extra storage and a huge, well-appointed owners' lounge on the top floor that's excellent for parties or family functions."
Last by not least is the complex's prime location, which is central to several areas of the city.
"You're only minutes away from the Kenaston strip in the city's south end, and you can get to areas such as St. James and River Heights in no time flat," Spiers said. "With all its space, wonderful layout, reasonable condominium fees and central location, this is a suite that has much to offer."
lewys@mts.net




