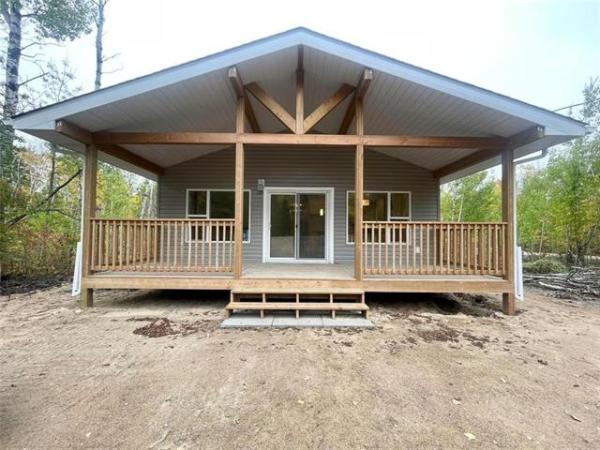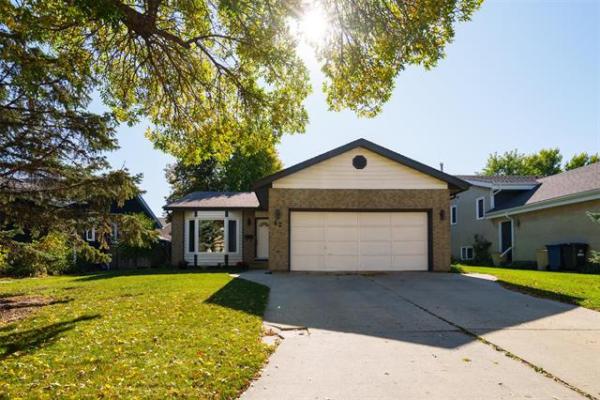
TODD LEWYS / WINNIPEG FREE PRESS
Thanks to large windows the main floor family room is bright and airy.

TODD LEWYS / WINNIPEG FREE PRESS
Natural light pouring in from a glass block window makes for a bright, luxurious ensuite with six-foot jetted soaker tub, new vinyl tile floor and white vanity with brown countertop.

TODD LEWYS / WINNIPEG FREE PRESS
The spacious galley kitchen features a wealth of natural maple cabinets, new flooring and an eating nook with sliding patio door that leads to a big, private balcony.

The master suite is a true retreat with a huge walk-in closet and a bright, well-appointed ensuite.

TODD LEWYS / WINNIPEG FREE PRESS
The bright, spacious living room/dining room features a vaulted ceiling, two huge windows, fireplace, gleaming oak hardwoods and an elevated view of the park across the way.
The typical knock on condominiums — whether they be apartment-style or townhome-style — is a lack of space.
And that’s understandable. If you’re an empty nester downsizing to a 1,000 square foot condominium from a 2,000-sq.-ft. home, trying to live in half the space can be a challenge.
Likewise, couples or young families can feel hemmed in, with little space to store their belongings.
There are, however, no such issues associated with a spacious townhome condominium found in the community of Island Park Estates in Island Lakes, said Jon Wiebe of Realty Executives First Choice.
"This is a bright, spacious and unique home," said Wiebe. "It’s a brilliant design by Randall Homes that offers 2,320-sq.-ft. of space spread out over two levels, and is a design that will appeal to a wide range of buyers with its excellent floor plan and all its style."
Tucked away well off Island Shore Boulevard, the condominium offers a house-like feel right from the get-go, with its own driveway, double attached garage and private entrance.
The home’s foyer further amplifies that feel, said Wiebe. "It’s absolutely huge, with a big,walk-in double closet on its left-hand side.
"From there, you can take the stairs to the upper level or angle left into what I think is just an amazing space."
That space turns out to be a 26-foot by 17-foot family room that’s essentially a home on its own. "To the left is an incredible storage space and a two-piece bath," said Wiebe. "To the right is a space that is now being used as an exercise area. Walk further in, and there’s a media room next to a big picture window and patio door that leads to green space out back. Off to the left is an open room that’s currently being used as an office. It could be kept that way or be closed off to create a bedroom. It’s an area that’s ideal for a teenager, or for guests to stay in."
As functional as the main living area, the home’s upper level is just as functional and also offers plenty of subtle style. Light and space abound in the midst of a floor plan that’s open-concept, yet features spaces that are distinct and extremely functional. "The main living area was elevated to maximize views of the park (across the street)," he said. "Views of the park are incredible from the living room/dining room, which features a vaulted ceiling, fireplace, gorgeous oak hardwoods and two windows (bay window next to huge dining area, picture window next to living room) that let in all kinds of natural light."
Just steps from the living room/dining room is a spacious (17.8-foot by 10-foot), eat-in kitchen that’s spic-and-span stylish with new grey vinyl tile flooring, a ton of natural maple cabinets, taupe laminate countertops and newer stainless steel appliances. The kitchen’s eat-in portion offers a cool bonus on its front wall, said Wiebe. "A sliding patio door provides direct access to a private balcony with gas barbeque hookup that’s perfect for entertaining or just enjoying a cup of coffee on a warm, sunny morning. It’s just a great feature that adds function, and more light, to the kitchen."
Meanwhile, the condominium’s bedroom wing is what it should be: private, highly functional — and, as it pertains to the master suite, well-appointed. The secondary bedroom is a good size (13.7 feet by 10 feet), while the master suite — which is tucked neatly away in its own little corner of the unit — is plenty spacious at 14.7 feet by 12 feet.
"Like the rest of the upper level, it’s situated beneath a vaulted ceiling, which gives an already generous space an airy, bright feel," he said. "There’s a huge walk-in closet next to its entrance, and the ensuite features a new (grey) vinyl tile floor, white vanity and (six-foot) jetted soaker tub set next to a large glass block window that lets in tons of natural light. There’s also a convenient laundry area between the two bedrooms."
Wiebe said the expansive townhome offers incredible value and livability.
"I think it offers phenomenal value with all this space (roughly 1,000 square feet on the main floor, 1,320 square feet upstairs) — I’d encourage any potential buyer to inquire about how the price compares to other condominiums in the area on a price-per-square-foot basis. And the soaring ceilings, huge windows, beautiful finishes — the home is in immaculate condition — make it a joy to spend time in."
Its location is also ideal, said Wiebe. "You’re only steps away from parks and trails in a beautifully landscaped area, with all other conveniences and amenities just minutes away. Best of all, this condominium feels like a home with all its light, space, beautiful finishes and functional floor plan. It gives you everything you could want and more — location, practical luxury and a turnkey, convenient lifestyle in a great community."
lewys@mymts.net
Location: #3-360 Island Shore Boulevard, Island Lakes
Year Built: 2002
Style: Townhome condominium
Size: 2,320 sq. ft.
Bedrooms: 2
Bathrooms: 2 1/2
Taxes: $4,484.71 (2015)
Condominium Fees: $275.00/month
Price: $354,900
Contact: Jon Wiebe or Cheryl Thurston, Realty Executives First Choice, 204-885-8999




