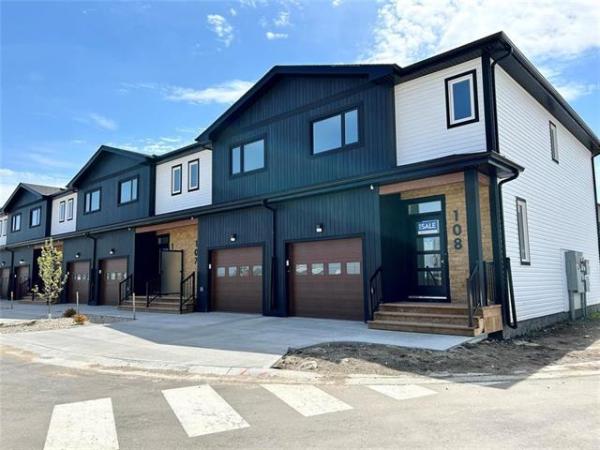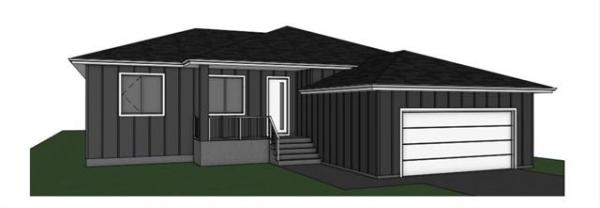




Sometimes, life just happens in random, unforseeable fashion.
Like the sale of a totally remodelled loft-style condominium found tucked away in the rear of Tuxedo Estates' serene confines. One day, Lisa Duxbury and her family were calling it home, the next, well, they were preparing to move to a new home.
"Our intention wasn't to sell -- it just kind of happened," said Duxbury, director of interior design for Heather Sarna and Associates. "We just bought a fixer-upper in Charleswood; that's going to be my next project."
Her previous project -- a loft-style condominium found in Tuxedo Estates at 4307-65 Swindon Way -- is now up for sale. When Duxbury took possession, it was dated, segmented (as in death by segmentation), and lacking in panache. Today -- after what can only be described as a labour of love in which a ton of blood, sweat (and, yes, some tears) was invested -- the 1,497 sq. ft. unit bears little resemblance to its former self.
Duxbury ---- interior designer's intuition in full swing -- started from the foyer in, an area formerly lined by a set of doors on the left-hand side. That (thankfully) is no longer the case.
"We took out the walls and the doors at the entrance to make a laundry room," she explained. "We left an existing doorway on the other wall so there would be a pass-through to the master suite, and put on a sliding glass door so it could be closed off from the hallway."
To the right, another sliding door was also installed to close off the kitchen. Open it, and a kitchen that was once closed off from the living room/dining room and lined with cold white cabinets (along with otherwise uninspiring decor) has been transformed into a warm, ergonomically sound gourmet kitchen.
"We removed a wall to open the kitchen up to the main living area. The cabinets are maple with an espresso stain finish (by Norcraft), and the countertops are called Antarctica, a granite that came from Brazil. I chose it because it's not a typical granite with spots -- it has black lines and lots of movement (due to a shimmering yellowish gold texture that mixes with the lines)."
The kitchen was finished off in style with a grey/black mosaic tile backsplash (frosted and polished glass with stainless steel inserts), an industrial-style stainless steel sink -- and a five-foot island for added utility.
To add style, character and an extra dimension of durability, Duxbury then had a glossy, grey-tinted premium laminate flooring from Armstrong (Oyster Bay Pine from the Coastal Living Collection) installed through the kitchen, dining room and hallway.
"I chose the laminate because it doesn't scratch as easily as hardwoods (which can't be installed in condominiums, in any event). To reduce sound transference, a soundproof underlay was placed underneath," she said. "The look is modern, yet warm."
While new 50-ounce carpeting was laid in the living room and adjacent office/bedroom, some existing features were maintained: a gas fireplace with grey marble surround, and mirror on the right hand wall that stretches up to a height of 17 feet. Sliding doors then cap off the area, providing access to an enclosed three-season balcony that benefits from a sunny south exposure and pristine parkland setting below.
Meanwhile, the main level is finished off by a bright, expansive master suite with shower (the main floor bath has a tub), tons of closet space and a maple vanity topped by the same Brazilian granite found in the kitchen. A spiral staircase (no longer white, but a smart pewter grey) between the dining room then winds its way up to a large loft bedroom that overlooks the foyer; the view is magnificent.
Thanks to all the changes -- i.e., opening up the foyer and the kitchen -- flow between spaces is excellent. In short, this is one cool, functional -- and eminently inhabitable -- condominium.
"It's spectacular -- it's one of the nicest condos I've seen," says Jamie Spiring, listing agent for 4307-65 Swindon. "The kitchen's to die for, the whole unit flows nicely and its a bright space, even on cloudy days. Lisa did a great job of transforming it from drab to dynamic."
Realtors: Do you have a resale listing that might make a great sotry? E-mail it to Todd; it could be the next resale homes feature.
lewys@mts.net
DETAILS
Address: 4307-65 Swindon Way, Tuxedo
Size: 1,497 sq.ft.
Style: Multi-level/loft
Year Built: 1980
Bedrooms: 3
Bathrooms: 2
Price: $299,400
Taxes: $3,528.00 (Gross 2010)
Contact: Jamie Spiring, Maximum Realty Limited @ 955-1144




