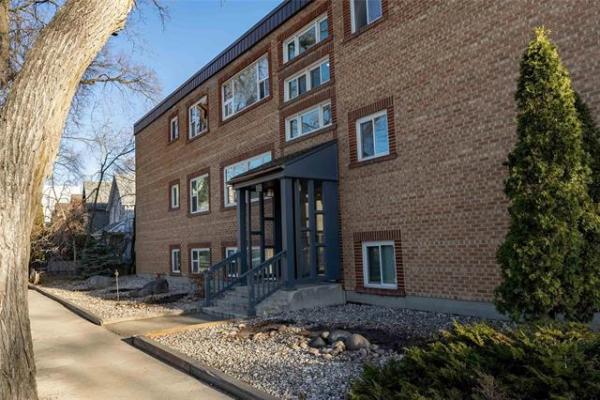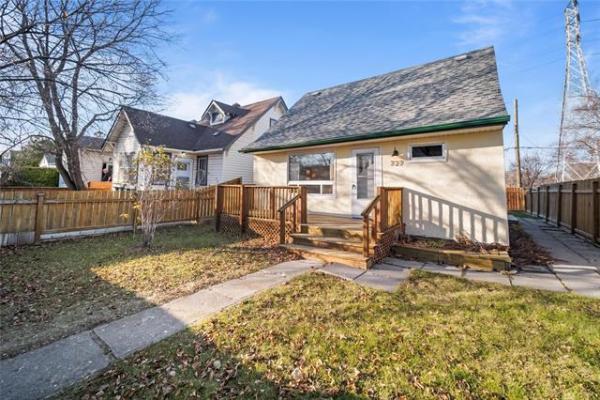




Today, homebuyers are undoubtedly well-acquainted with open-concept home designs.
Back in the late 1980s, however, traditional -- or segmented -- floor plans were still the rule, rather than the exception they are today. That is, unless you come across a 2,480-square-foot two-storey home at 78 Hookway Cres. in Charleswood, whose design was ahead of its time.
Built in 1989, the Cape Cod-style home is equal parts segmented and open-concept. In fact, its floor plan may be more open in nature than segmented.
Whatever the percentages may be, the design works. Unlike many homes of its vintage, the foyer is open-concept, complete with a vaulted 18-foot ceiling, and a unique staircase design.
"The foyer is highlighted with an L-shaped staircase with oak spindles," says Loren Realty's Lori Thorsteinson. "With a sitting room to the left and the nice-sized, open foyer, the home's entrance has a nice feel to it -- it welcomes you into the home in understated style."
From there, the home's front portion breaks off into two distinct sections: to the left, the aforementioned sitting room, which gives way to a large formal dining room that's accessed through a double-wide entrance.
Then, to the right of the staircase is a secluded wing that houses a powder room and a rarity for a home 21 years old, a main-floor laundry room. While the design is distinctly segmented, both the dining room and laundry room are deftly united with the great room sector by two well-placed entrances.
Those two entrances -- coming in from opposite sides -- reveal the home's main living area: an open-concept great room, complete with peninsula kitchen, family room and an added bonus in back.
"This is a very open area with lots of space, and is ideal for entertaining and living," Thorsteinson says. "The highlight is the (27' x 15.5') four-season sunroom out back. It has a vaulted ceiling, 10 windows plus deck doors (to a huge raised backyard deck), knotty pine walls -- plus a hot tub and wood-burning stove. It's so bright and warm, it makes for a great place to relax with friends or family all year-round."
The adjacent family room -- and adjacent kitchen -- aren't too shabby, either, she adds.
"The features there weren't all that common over 20 years ago -- the family room is sunken, with a big bay window and gas fireplace surrounded by a half-height brick and oak mantel," she says. "And the (peninsula) kitchen, with its oak cabinetry, built-in dishwasher, double pantry, Floform countertops, valence to ceiling and low-maintenance vinyl flooring is simply timeless."
Because 78 Hookway measures in at nearly 2,500 sq. ft., space is never an issue. In fact, the interior feels bigger due to all the open space in the foyer and great room area. That feeling of space extends to the home's upper level, where three oversized bedrooms and a huge four-piece bathroom (placed between the two secondary bedrooms) await. The master suite comes as a particularly pleasant surprise.
"It's a great size with two windows, walk-in closet with organizers and a spacious (surprisingly so) ensuite with neo-angle shower, oak vanity with cultured marble top, and (regular-sized) tub with ceramic surround and low-maintenance vinyl flooring. The two spaces combine to create a very warm, relaxing feel."
If a growing family needs more space -- 78 Hookway Cres. is most definitely designed to maximize family living -- another 1,000 sq. ft. of livable space -- plus tons of storage is available in the lower level.
"The lower level includes a fourth bedroom, and rec room (games/exercise area, media area plus a room for a corner computer desk) as well as an abundance of additional storage," says Thorsteinson. "The storage area -- which comes with built-in shelving -- is huge. If need be, the back of it could be developed into a fifth bedroom, or office."
Last but not least is 78 Hookway's family-friendly location.
"This is a great area -- a nice crescent tucked away off a quiet street (Overwater)," she says. "It's a home design geared for family living -- and entertainment -- in a quiet Charleswood area that's ideal for families."
lewys@mts.net
DETAILS
Location: 78 Hookway Crescent, Charleswood
Size: 2,480 sq. ft. with fully developed basement
Year Built: 1989
Style: Cape Cod two-storey design
Lot Size: 56' x 113'
Bedrooms: 4
Bathrooms: 2.5
Taxes: $4,943.46 (Gross 2010)
Price: $459,900
Contact: Lori Thorsteinson, Loren Realty @ 792-0188




