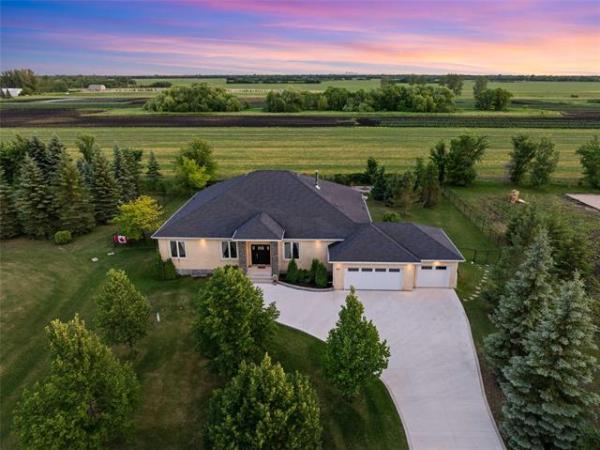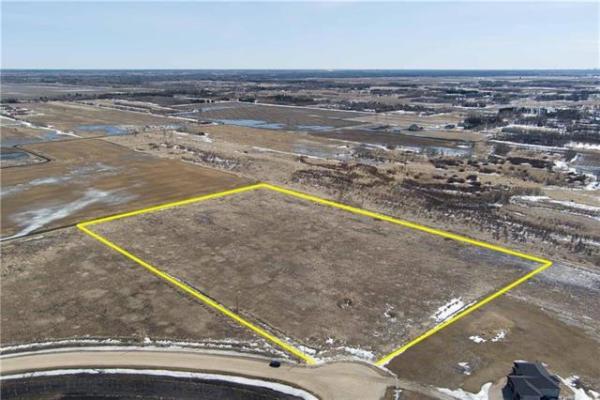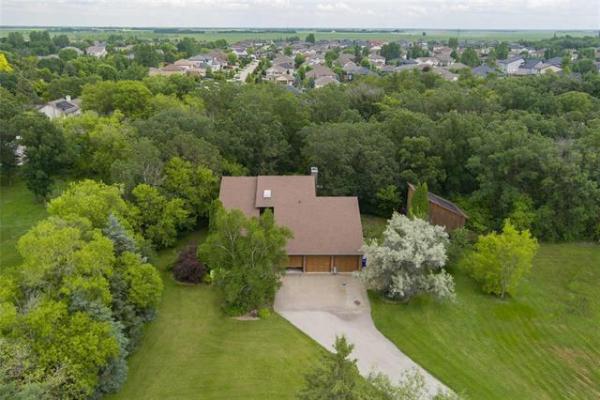
The living room is centred around a lovely gas fireplace and filled with natural light.

The formal dining room has a patio door leading out to a deck overlooking the river.

The updated kitchen is a functional and beautifully-finished space.

A vestibule with bench and closet leads into a warm landing.
Quite often — especially when you get into older, more historic, areas of the city, such as Wellington Crescent — many homes tend to have a story to them.
A stately looking home that sits on a huge 51-foot by 290-foot riverfront lot at 1447 Wellington Cres. is one such home, says Glen MacAngus of Royal LePage Top Producers.
“This lot dates back a long way,” he says. “It isn’t known when the first log house was built on the property, but the first frame home was built on it in 1894.”
Today, a lovingly maintained two-storey home sits proudly on the huge park-like lot.
Something of an anomaly — it’s nowhere near as huge as some of the estates that surround it — it’s something of a hidden gem, says MacAngus.
“It’s a neat house. It sits well back on the lot, surrounded by mature trees. It fits so well into the mature surroundings that it has an unassuming look to it. But when you get inside, you find a home that’s filled with character and some nice, modern touches.”
In a nutshell, the 1,450 sq. ft., two-storey home has a warm, welcoming feel to it.
A quaint, tiled vestibule with bench and double closet that transitions smoothly into a wide hallway that welcomes you warmly into the home with its oak hardwoods, oak-trimmed doors, and high ceiling.
A doorway to the left of the hallway leads directly into the main floor’s first space: an exceptionally cozy living room.
“I just love it,” he says. “A gas fireplace at its center is its focal point, while huge windows on the front and back walls let in all kinds of natural light, and look out onto the mature trees in front, and the backyard and river behind. Other details, like the original hardwoods, high baseboards and two-tone ceiling with its molding details give it even more character.”
He adds that the space to the right of the peaceful living room — the formal dining room — is quite special, too.
“Not only is it just steps from the living room — which makes it perfect for entertaining — it’s also big, bright and has an old-style patio door on its rear wall that leads out to a huge two-tiered deck that looks out onto the beautifully treed yard and river,” he says. “It’s just a great space.”
The same could be said for the space next to it: a highly functional, and delightfully modern kitchen.
“Kitchens in many older homes aren’t always that functional. That’s not the case here. There’s an eating nook for two next to a large window, and the u-shaped kitchen has been updated with lots of white cabinets, granite countertops, a tile backsplash, newer stainless appliances, and contemporary lighting.”
Take the original staircase upstairs — it comes complete with original wrought iron railing that adds even more character to the design mix — and you find a bright, well-laid-out upper level.
“What I really like is the big window on the side wall next to the stairs,” notes MacAngus. “Few homes like this have them. It’s a great feature, because it allows natural light to come inside, making for a naturally bright area.”
The four spaces that make up the home’s upper level are also surprising in their dimensions, he adds.
“All three bedrooms are a good size, as is the main bathroom. One of the secondary bedrooms comes with a river view. Closet space is good, and the high ceilings make the bedrooms feel even more spacious.
Then, there’s the primary bedroom.
“It’s just a great spot,” MacAngus says. “At 16.3 feet by 10.2 feet it’s a nice size, and comes with a decorative fireplace, his/her closets and, of course, a view of the gorgeous backyard and river from high up.”
A fully finished lower level then completes the well-kept home.
“It has nice, high ceilings, a rec room with wet bar, three-piece bath and loads of storage,” he says. “There’s also an updated furnace with air conditioning, which is rare in a home this age.”
MacAngus says whoever buys the home will have their choice of what they can do with it.
“You can enjoy it and live in it as is, expand it, or build your dream home. It’s just an amazing, affordable gem with its charm and character, all in a private setting overlooking the river.”
lewys@mymts.net
Location: 1447 Wellington Crescent, River Heights North
Year Built: 1939
Style: two-storey
Size: 1,450 sq. ft.
Lot Size: 51’ x 290’
Bedrooms: three
Bathrooms: two
Price: $769,900
Contact: Glen MacAngus or Cameron MacAngus, Royal LePage Top Producers, 204-989-6900




