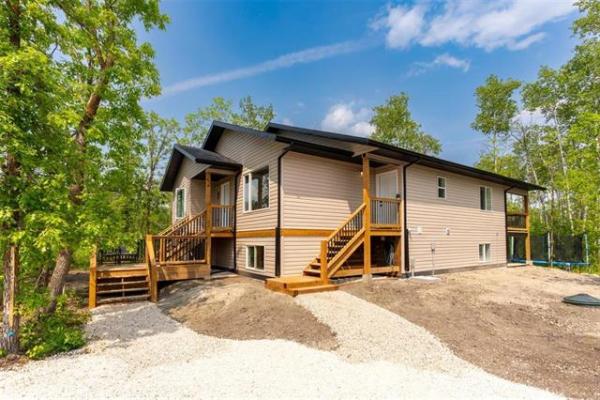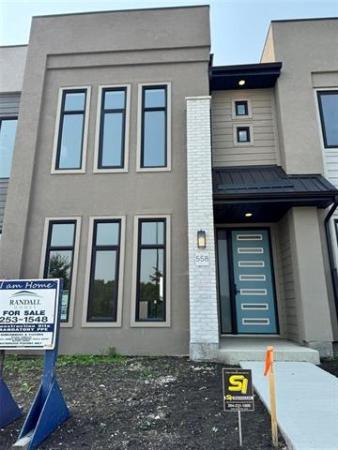
WAYNE GLOWACKI / WINNIPEG FREE PRESS

WAYNE GLOWACKI / WINNIPEG FREE PRESS
Older homes often require several upgrades to suit buyers’ needs. Not so with the Wolseley classic found at 896 Palmerston Ave., which has received a number of tasteful renovations.

WAYNE GLOWACKI / WINNIPEG FREE PRESS
The updated kitchen features granite countertops, cottonwood cabinets and a U-shaped interior that promotes a smooth flow.

WAYNE GLOWACKI / WINNIPEG FREE PRESS
The master bedroom is a huge space with a vaulted ceiling featuring elevated river and tree views through four large windows on the rear wall, as well as a walk-in closet off of the sitting area.
One of the things that unnerves buyers about purchasing an older home is the possibility that it might require multiple upgrades. There are no such worries associated with a Wolseley classic found at 896 Palmerston Ave., Royal LePage Dynamic Real Estate’s Chris Pennycook says.
"For a home that was built in 1913, this is a very solid home that is in top-notch shape," he says of the two-and-a-half storey, 2,034-square-foot house. "There are high-quality, newer windows throughout, the kitchen and main bath have been updated, its interior and exterior features fresh paint, and the oak woodwork throughout the home is in amazing condition."
Not only has the home been nicely updated, but it’s in an incredible location, Pennycook says. "It’s on a beautiful river lot in a great, mature area where you’re pretty much walking distance to everything, from shops, to restaurants, to services," he says. "When you combine everything — its location on the river, the neighbourhood and its excellent condition — you’re getting a ton of value for under $434,500. You just don’t find many homes like this on the river for such an affordable price."
Location, condition and price aside, those things wouldn’t mean much if the house wasn’t functional. And it is, despite being more than 100 years old, which is a bit surprising, as many houses built in the early 1900’s lack flow due to chopped-up, inefficient floor plans.
Pennycook says that’s not the case with 896 Palmerston. "It features a nice-flowing floor plan on the main floor that works really well. The kitchen was opened up to the dining room, which makes for excellent flow between the two areas. There’s also a (five-foot) wide doorway between both the living room and dining room and foyer and living room. That only makes it easy to move around, but also makes for good light flow between spaces."
The kitchen/dining room is a delightful area. The updated kitchen — which features granite countertops, cottonwood cabinets and a U-shaped interior that promotes smooth interior flow — is very functional, while the dining room — which is situated next to a pair of huge, oak-trimmed windows — can hold a table for eight.
Original oak hardwoods warm up the area even more, while a wide entrance with French doors leads to an intriguing space to the rear. "It’s actually a heated sunroom that’s surrounded by seven windows, and that has a patio door that leads out to a deck that overlooks the river," he says. "It could be used as a sunroom, or be set up as an office space with a river view."
The sunroom/office happens to contain another space that’s rarely found in turn-of-the-century homes, as well. "There’s a four-piece bath off to the right of the space, a feature that’s not often found in homes this old," Pennycook says. "When you add in a gorgeous foyer with (cream-coloured) ceramic tile flooring and wood-burning fireplace set in a Tyndall stone surround, and you have all kinds of function surrounded by yesteryear style. The wood work — lintels over doors, door and window casings, 10-inch baseboards — is just incredible."
An original oak staircase then leads up to the second floor in classic style. Once there, you encounter a huge master suite, a pair of good-sized second bedrooms and the updated main bath (low-flush toilet, vanity, floor).
Turns out, the master suite is filled with an assortment of contemporary surprises. "It’s a huge space with vaulted ceiling (20.3 feet by 10.8 feet) that features an elevated river/tree view through four big windows on its rear wall, as well as a walk-in closet, sitting area and extra closet off the sitting area. The tree-level view is spectacular — you feel like you’re in a tree house that overlooking the river."
Meanwhile, the two bedrooms just down the way feature a unique design. "There are double doors between them, so you can use them as separate bedrooms, or it could be used as a bedroom/flex space (media or computer room) for a teenager," he says.
Another set of stairs then takes you up to the home’s third level, which contains two more bedrooms. "Both bedrooms are good-sized," Pennycook says. "One bedroom (11 feet by 15 feet) comes with a walk-in clothes closet and built-in shelving with drawers and storage, while the other (which checks in at 11 feet by 8.9 feet) also features a walk-in closet, built-in shelving — and large patio doors that offer a beautiful river view."
He added the functional, character-laden house has much to offer a young, growing family.
"Not only are you in a great location on the river, but you’re on a safe, quiet street. The home is also close to schools, community clubs, public transit, services, shops and all kinds of restaurants. With five bedrooms, there’s lots of room for a growing family in a solid, updated, home that’s move-in-ready. It’s hard to find a classic Wolseley home that offers the location, character and value that this one does."
lewys@mymts.net
896 Palmerston Ave., Wolseley
Year Built: 1913
Style: 2.5 storey
Size: 2,034 sq. ft.
Bedrooms: 5
Bathrooms: 2
Price: $434,500
Contact: Chris Pennycook or Val Miller, Royal LePage Dynamic Real Estate, 204-989-5000
Open House: Saturday Oct. 8 from 2 to 4 p.m.




