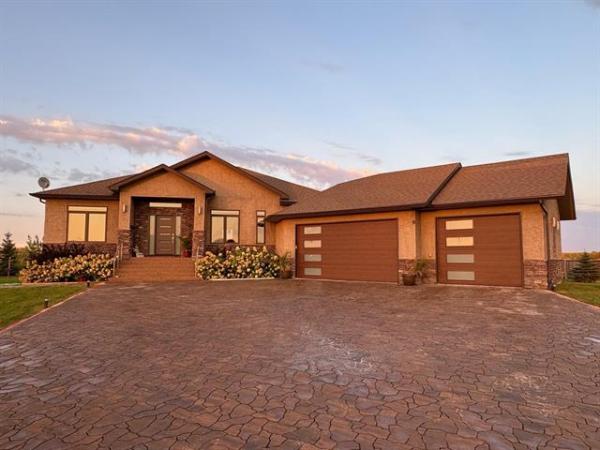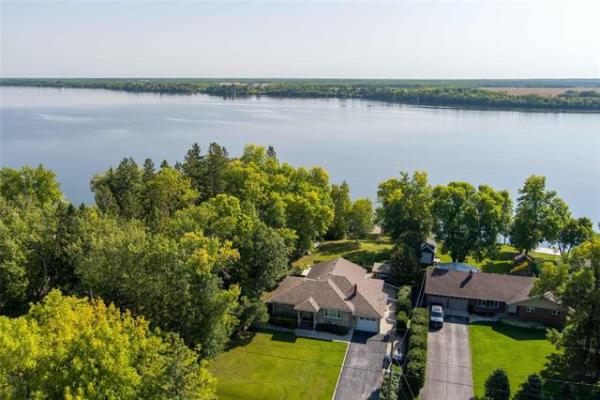




It isn't every day that a custom homebuilder's house comes up for sale.
Not surprisingly, such a house is a remarkable home, said David De Leeuw of Royal LePage Top Producers Real Estate.
"When this home was built in 1988, extreme care was not only taken in how it was constructed, but in choosing its location," he said. "Initially, this area was designated by Genstar Developments to be a park. When those plans changed, the builder snapped up the lot due to its size and wonderful location."
At 81 feet by 320 feet, the lot -- on which 51 Shorecrest Dr., a 3,500-square-foot, two-storey home with a brown brick facade, cedar shake shingles and a 20-foot-wide interlocking stone driveway sits in Lindenwoods -- is considerably wider and deeper than building lots you find in the city today.
"This is a deep lot that, after maturing for 24 years, is extremely park-like," De Leeuw said. "Even at the time, there was the view -- you can see about half a mile down the water. It's even more incredible now."
That view comes via a balcony off a sitting area at the back of a large landing along the ornate, curved staircase that takes you up to the home's upper level in solid-state style, with a solid oak railing and inlaid marble steps.
Hard as it is to believe, the grand entrance down below, which features a wide marble foyer, curved oak staircase and glass-bead chandelier, is trumped (or at the very least perfectly complemented) by the vista that spreads out beneath the balcony.
"All the different elements have come together perfectly -- there's a backyard deck, pool and interlocking stone patio to enjoy. With all the mature trees and the fencing on either side, it's a private spot that can be used to entertain or serve as a secluded playground for the kids," he said. "It's a backyard that has everything you might want -- a great view, space, amenities and privacy."
The atmosphere inside the home isn't half bad, either. Known for his artistic yet practical designs, the homebuilder applied the same philosophy to his own house, only a notch or three higher.
"Really, this home is almost overbuilt, it's so solid," De Leeuw said. "The three-quarter-inch oak floors were put on top of not one, but two three-quarter-inch sheets of plywood. The result is there are absolutely no squeaks when you walk on the floor on either level. All the doors are solid-core oak, and the floors are either matched marble tile or ceramic tile."
The materials used to finish the home are of the highest quality, and its layout -- despite being nearly a quarter of a century old -- is very contemporary. Flow through the home on the top two levels is excellent, with the sitting room and dining room (both on grey marble flooring) flowing seamlessly into the kitchen. The kitchen then flows neatly into a dinette area and family room demarcated from the kitchen by an oak railing.
"It's a traditional yet contemporary design, one that's segmented, yet open. The main living area (kitchen, dinette and family room) works extremely well. The kitchen has a six-foot island with cooktop, off-white tile floor with grey diamond highlights, corian counter tops and all kinds of cabinet and counter space," De Leeuw said. "There's also room for a kitchen table for four to six."
With a wood-burning fireplace framed by more oak woodwork and an elegant carved marble surround, the family room -- which also features a curved wet bar -- makes the great room a great spot to entertain. A four-season sunroom off the family room provides additional space in which to relax, with the backyard and lake in full view.
"Simply put, it's a gorgeous place to just hang out," said De Leeuw. "Eight windows surround it, letting in all kinds of natural light and of course, the view out back. It's a spot you can enjoy no matter what the season."
Rounding out the main level is a wing off the back of the family room that includes an office, a main-floor laundry, a side landing and entrance and a door for access to the huge attached garage.
"Everything is right where it needs to be. This is an elegant, well-kept home that's as practical as it is artistic."
As on the main level, space abounds upstairs. There are four huge bedrooms, including the expansive master suite. The other three bedrooms (plus a four-piece bath with a jetted tub) are huge, with large Pella windows, solid oak doors and closets and more warm oak woodwork.
"Basically, it's divided into three segments -- the bedroom, vanity/storage area and the ensuite itself," De Leeuw said. "It's a huge, private space where you can shut the doors and get lost in your own little world. You can sit and read in the bedroom with a fire going (there's a wood-burning fireplace), or head into the ensuite for a soak in the corner jetted tub or take a shower. It's all up to you."
The home's lower level, meanwhile, lends even more utility to the equation, with a rec room, games room, wet bar, kitchen and prep area for entertaining, wine cellar, spa room (with a sauna and hot tub) and a four-piece bath with yet another jetted tub.
"This is a classic character home that's in like-new condition in a great location that's mature and central. It's structurally phenomenal, and the level of craftsmanship is exceptional. It has everything a family needs," De Leeuw said.
lewys@mts.net
DETAILS
Location: 51 Shorecrest Dr., Lindenwoods
Year Built: 1988
Style: Two-storey
Size: 3,500 sq. ft.
Lot Size: 81' x 320'
Bedrooms: 4
Bathrooms: 3.5
Taxes: $8,585.90 (gross 2011)
Price: $1,149,900
Contact: David De Leeuw, Royal LePage Top Producers Real Estate, at 989-6900



